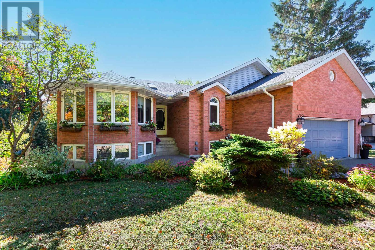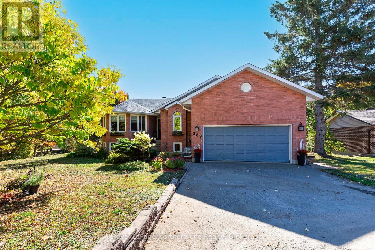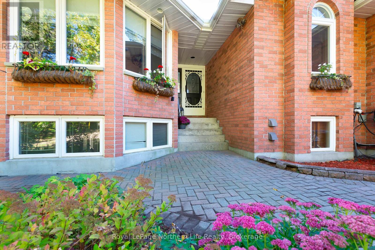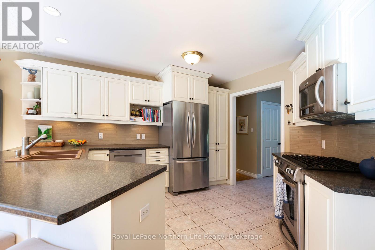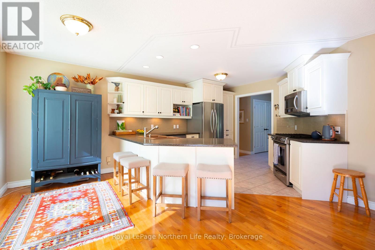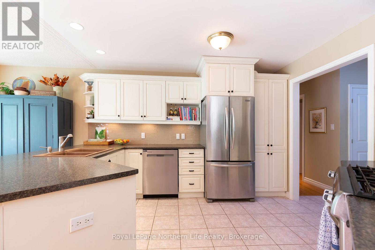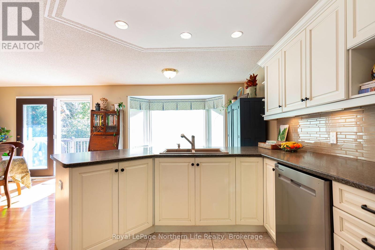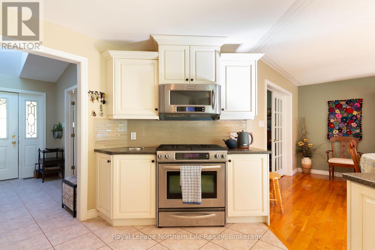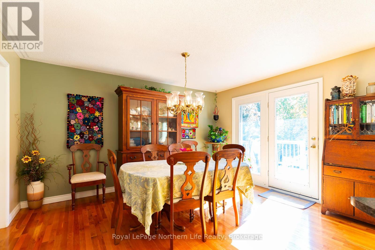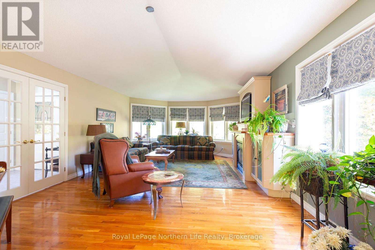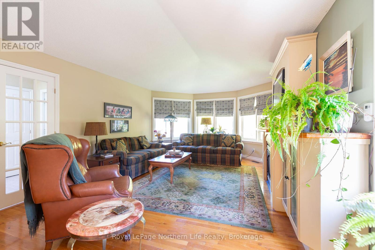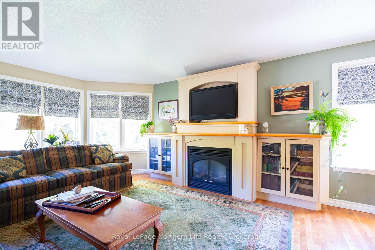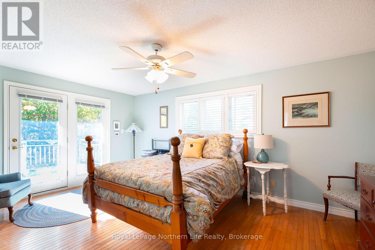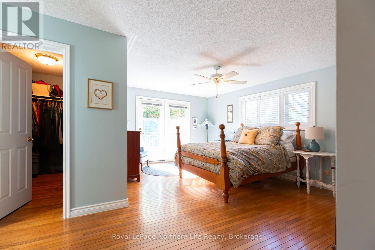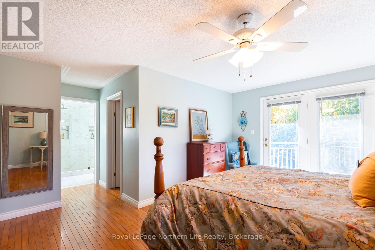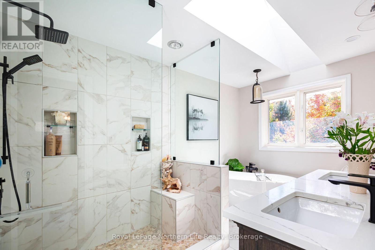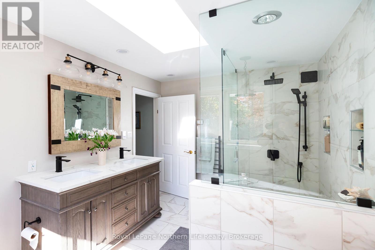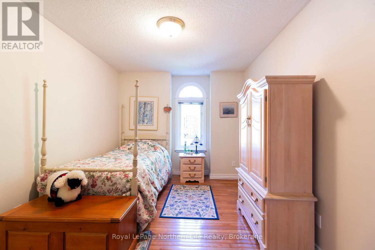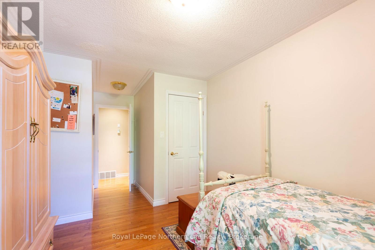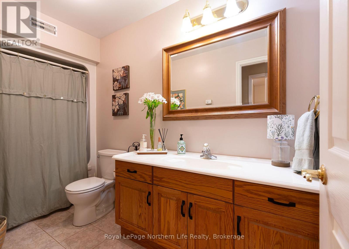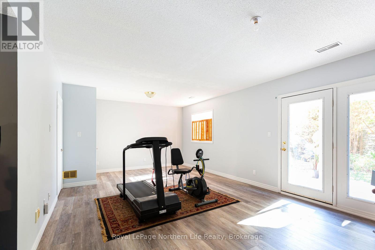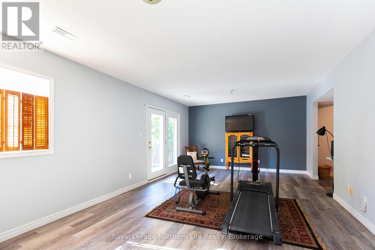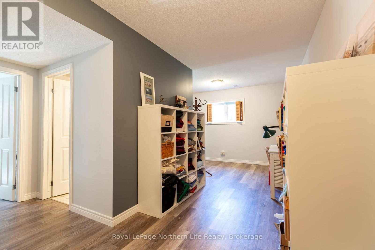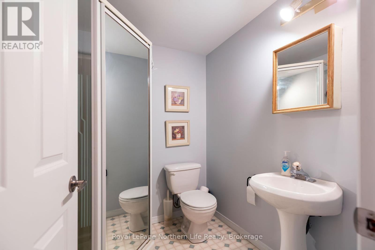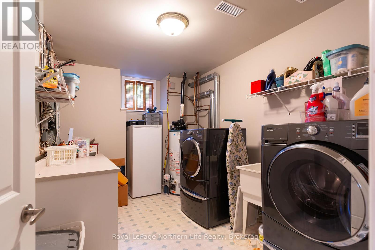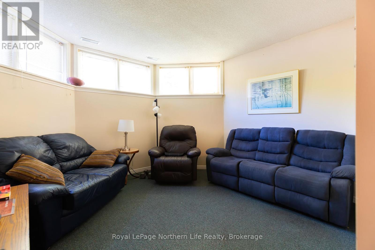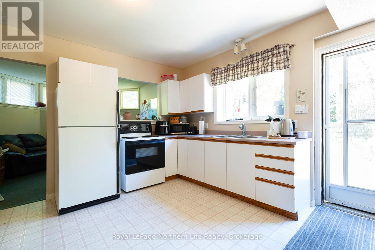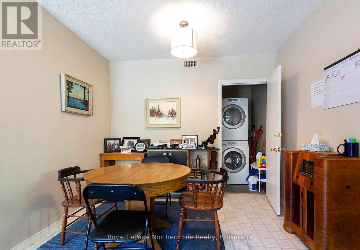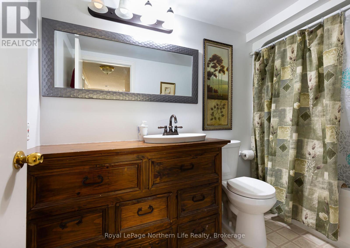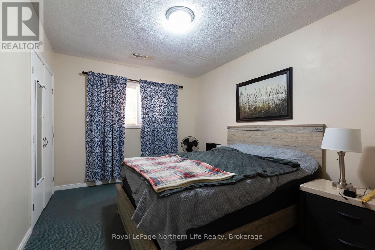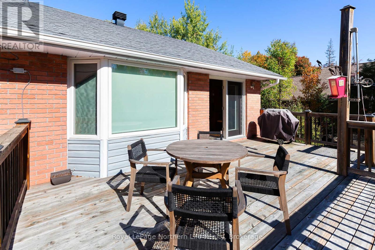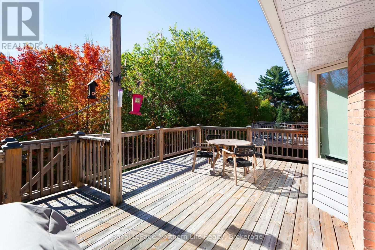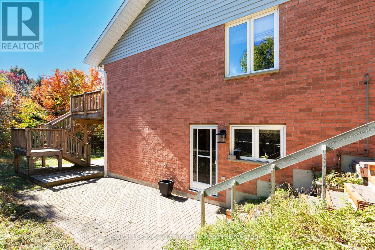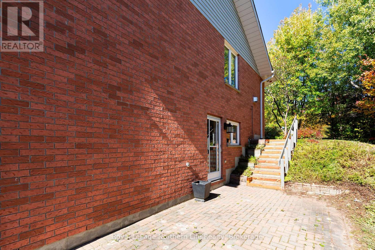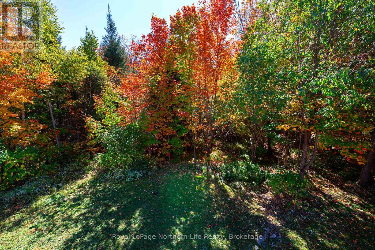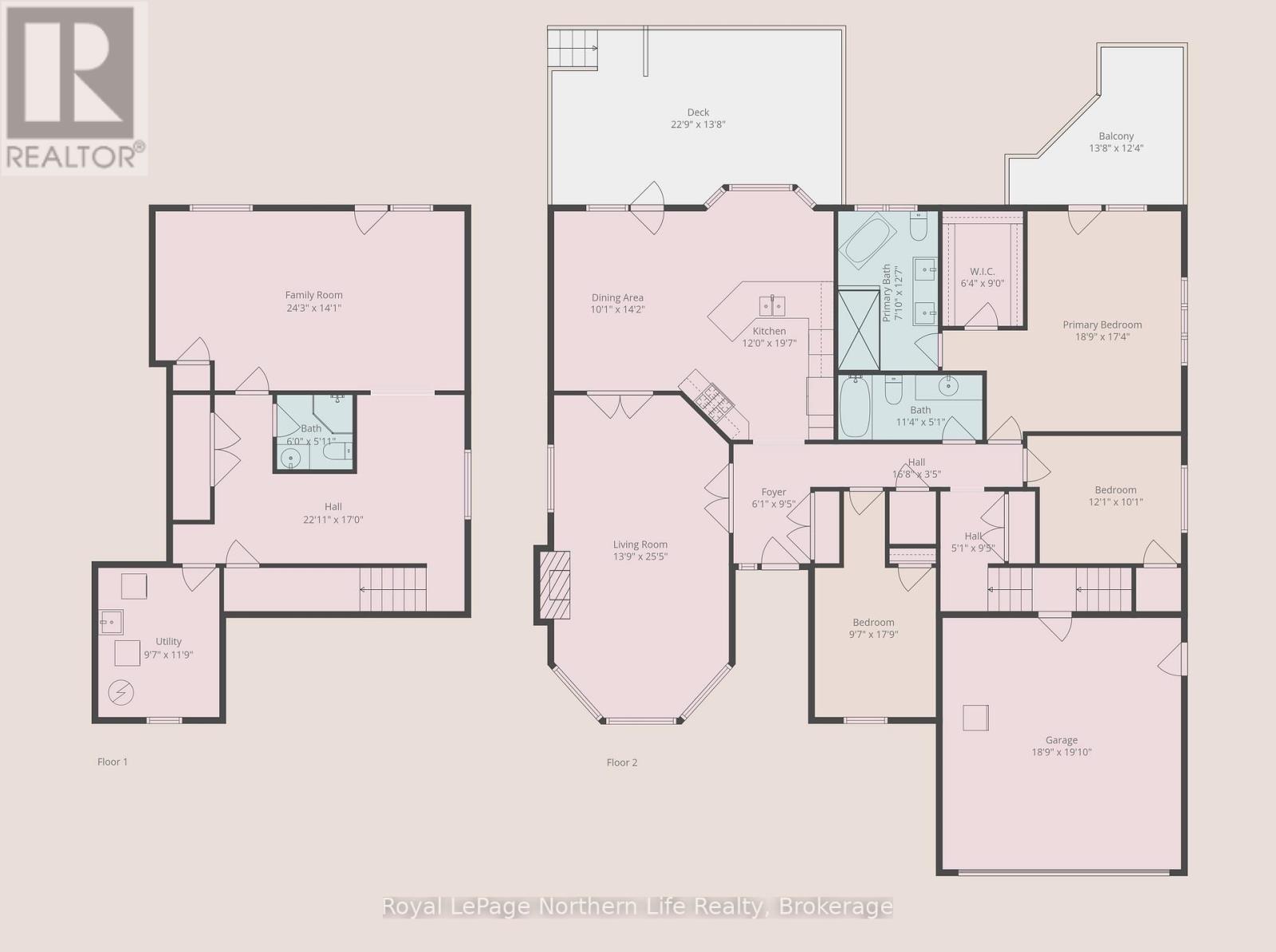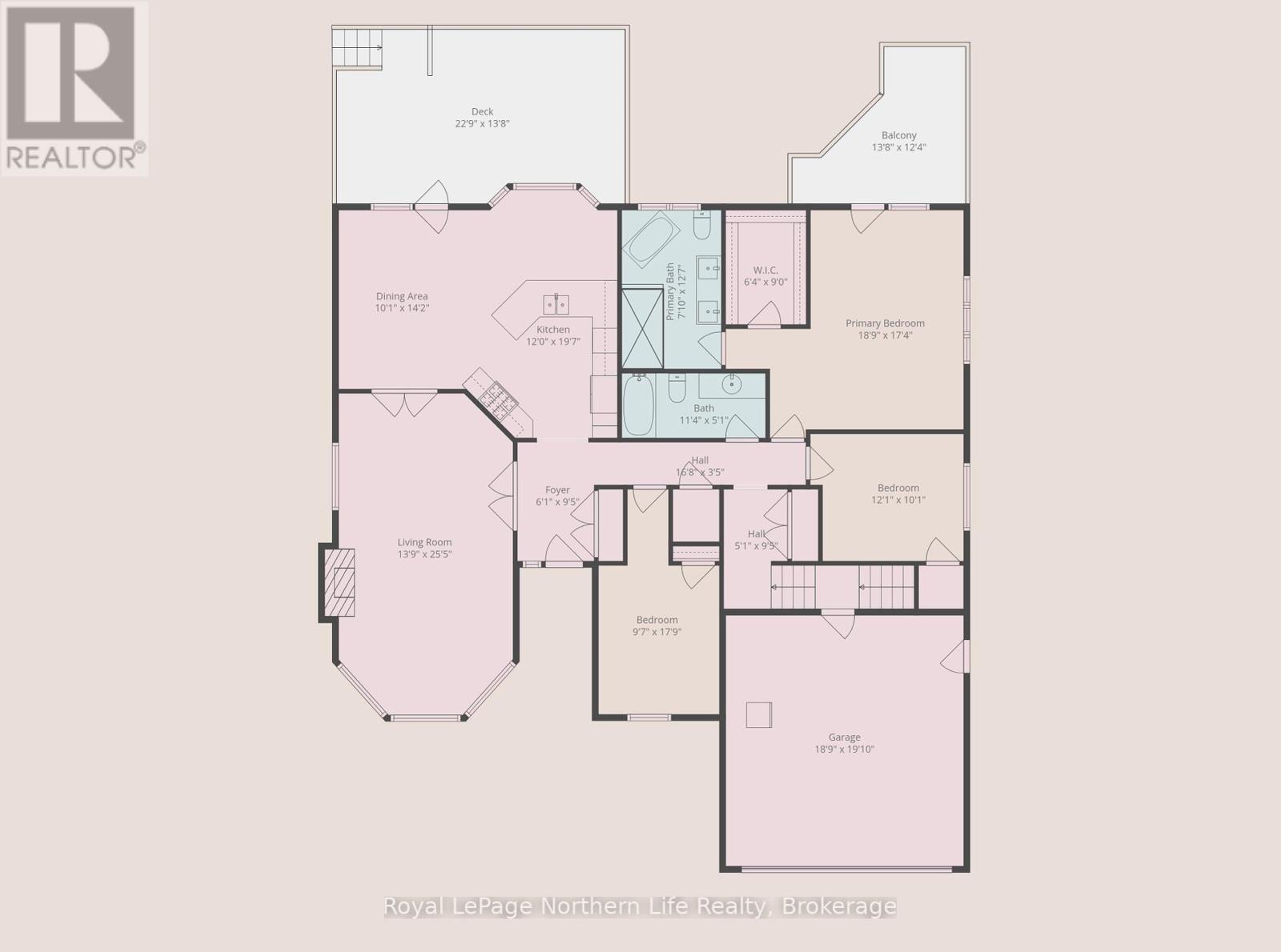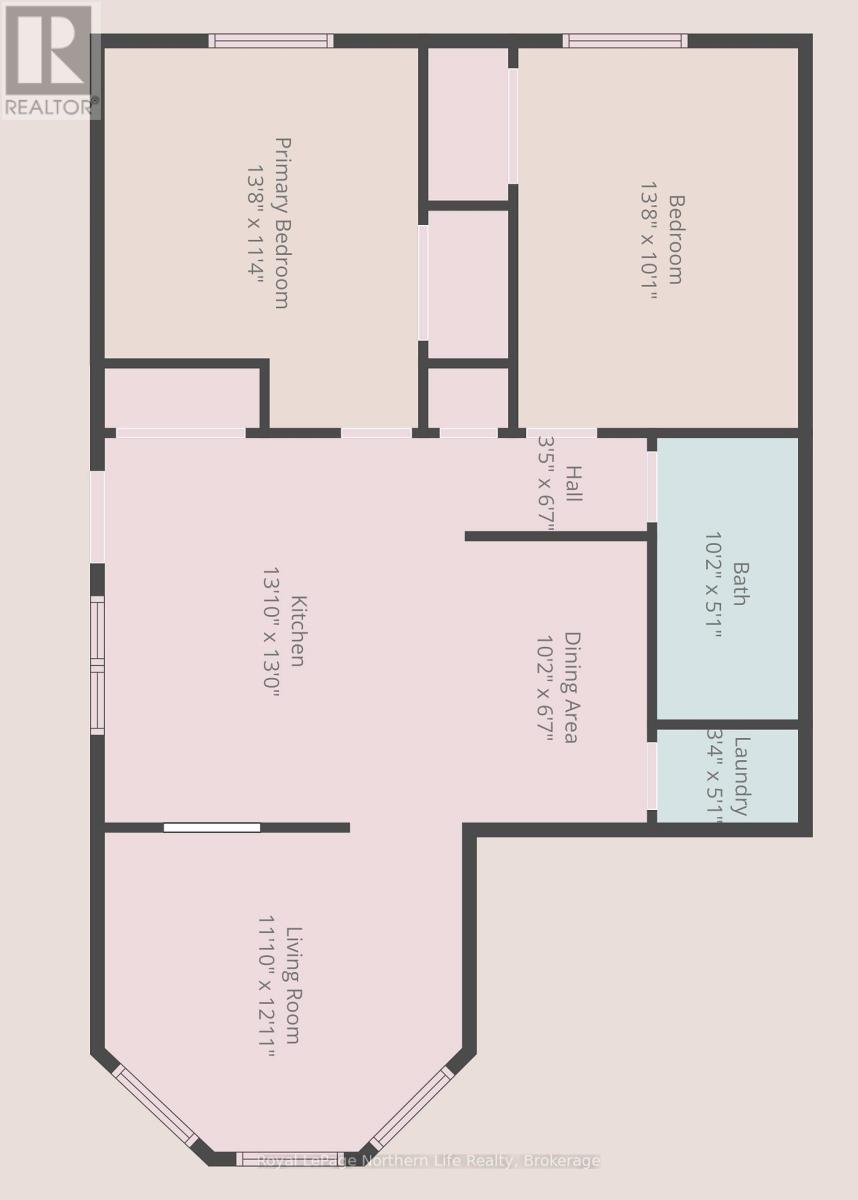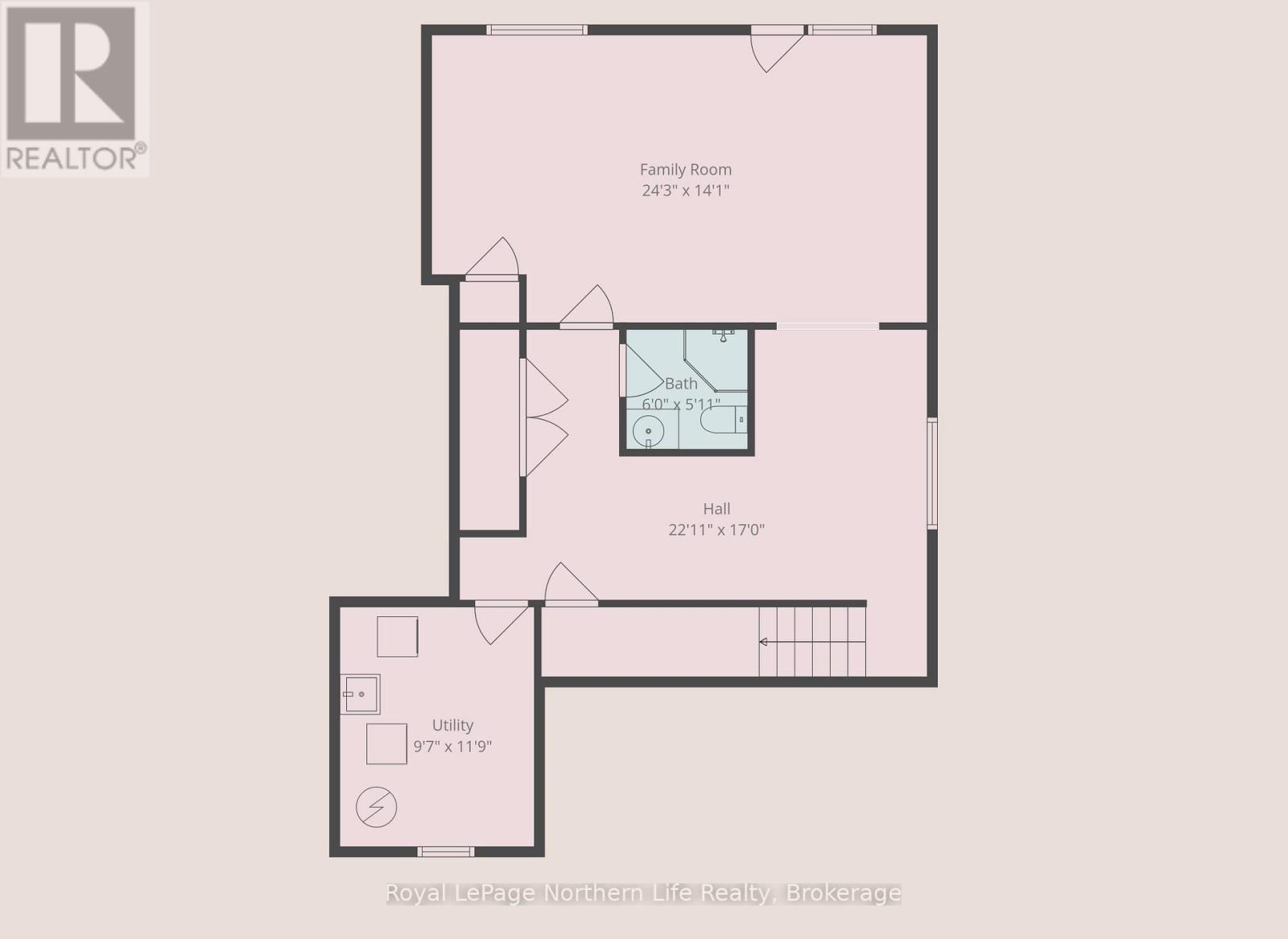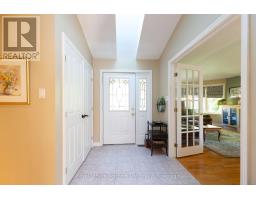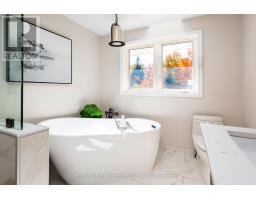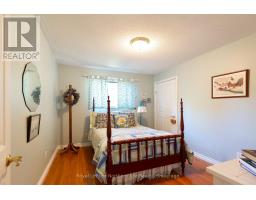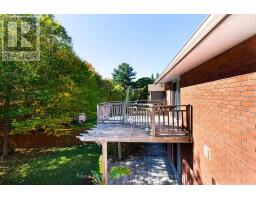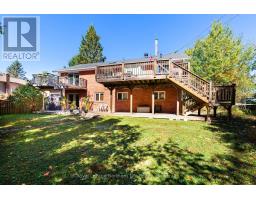5 Bedroom
4 Bathroom
1,500 - 2,000 ft2
Bungalow
Fireplace
Central Air Conditioning, Air Exchanger
Forced Air
$849,900
Welcome to this stunning full-brick home on prestigious Airport Hill, offering over eighteen hundred square feet per level, designed with space, comfort, and versatility in mind. The main floor features hardwood throughout, a bright open layout, a spacious living and dining area with a cozy natural gas fireplace, and a large kitchen perfect for family gatherings. The primary suite is a true retreat, with a huge walk-in closet, a spa-like ensuite with a tiled shower and soaker tub, plus direct access to a private balcony. Skylights and large windows fill the home with natural light, and multiple walkouts lead to expansive outdoor living areas, including a wraparound patio off the lower level. The walkout basement is all about flexibility. One side offers a rec room, craft room, and laundry, while the other side is a fully separated two-bedroom granny suite with its own entrance. Bright and mostly above grade, it's ideal for multigenerational living or as a mortgage helper. Outside, you'll love the double garage, parking for over ten cars, mature landscaping, and multiple entertaining spaces. On full city services, this home is worry-free and move-in ready. All of this in one of North Bay's most desirable neighbourhoods - just minutes from ski hills, walking trails, and shopping, while enjoying the peace and prestige of Airport Hill living. (id:47351)
Property Details
|
MLS® Number
|
X12437324 |
|
Property Type
|
Single Family |
|
Community Name
|
Airport |
|
Amenities Near By
|
Public Transit, Schools, Ski Area, Golf Nearby, Park |
|
Community Features
|
School Bus |
|
Equipment Type
|
Water Heater - Gas, Water Heater |
|
Features
|
Flat Site, Dry, In-law Suite |
|
Parking Space Total
|
10 |
|
Rental Equipment Type
|
Water Heater - Gas, Water Heater |
|
Structure
|
Deck, Patio(s), Shed |
Building
|
Bathroom Total
|
4 |
|
Bedrooms Above Ground
|
5 |
|
Bedrooms Total
|
5 |
|
Appliances
|
Water Meter, Dishwasher, Dryer, Stove, Washer, Refrigerator |
|
Architectural Style
|
Bungalow |
|
Basement Development
|
Finished |
|
Basement Features
|
Apartment In Basement, Walk Out |
|
Basement Type
|
N/a (finished) |
|
Construction Style Attachment
|
Detached |
|
Cooling Type
|
Central Air Conditioning, Air Exchanger |
|
Exterior Finish
|
Brick |
|
Fire Protection
|
Smoke Detectors |
|
Fireplace Present
|
Yes |
|
Fireplace Total
|
1 |
|
Foundation Type
|
Block |
|
Heating Fuel
|
Natural Gas |
|
Heating Type
|
Forced Air |
|
Stories Total
|
1 |
|
Size Interior
|
1,500 - 2,000 Ft2 |
|
Type
|
House |
|
Utility Water
|
Municipal Water |
Parking
Land
|
Acreage
|
No |
|
Land Amenities
|
Public Transit, Schools, Ski Area, Golf Nearby, Park |
|
Sewer
|
Sanitary Sewer |
|
Size Depth
|
147 Ft |
|
Size Frontage
|
72 Ft |
|
Size Irregular
|
72 X 147 Ft |
|
Size Total Text
|
72 X 147 Ft|under 1/2 Acre |
|
Zoning Description
|
R1 |
Rooms
| Level |
Type |
Length |
Width |
Dimensions |
|
Lower Level |
Laundry Room |
3.45 m |
2.54 m |
3.45 m x 2.54 m |
|
Lower Level |
Living Room |
3.53 m |
3.91 m |
3.53 m x 3.91 m |
|
Lower Level |
Kitchen |
3 m |
5.92 m |
3 m x 5.92 m |
|
Lower Level |
Bedroom |
3.63 m |
4.17 m |
3.63 m x 4.17 m |
|
Lower Level |
Bedroom |
3.02 m |
4.17 m |
3.02 m x 4.17 m |
|
Lower Level |
Recreational, Games Room |
4.17 m |
7.19 m |
4.17 m x 7.19 m |
|
Lower Level |
Office |
2.21 m |
5.82 m |
2.21 m x 5.82 m |
|
Main Level |
Foyer |
1.8 m |
2.87 m |
1.8 m x 2.87 m |
|
Main Level |
Living Room |
4.11 m |
7.67 m |
4.11 m x 7.67 m |
|
Main Level |
Dining Room |
2.9 m |
4.24 m |
2.9 m x 4.24 m |
|
Main Level |
Kitchen |
3.58 m |
6.07 m |
3.58 m x 6.07 m |
|
Main Level |
Primary Bedroom |
5.31 m |
4.62 m |
5.31 m x 4.62 m |
|
Main Level |
Other |
2.08 m |
2.92 m |
2.08 m x 2.92 m |
|
Main Level |
Bedroom 2 |
3.56 m |
3 m |
3.56 m x 3 m |
|
Main Level |
Bedroom 3 |
3.53 m |
2.84 m |
3.53 m x 2.84 m |
Utilities
|
Cable
|
Available |
|
Electricity
|
Installed |
|
Sewer
|
Installed |
https://www.realtor.ca/real-estate/28934667/389-carmichael-drive-north-bay-airport-airport
