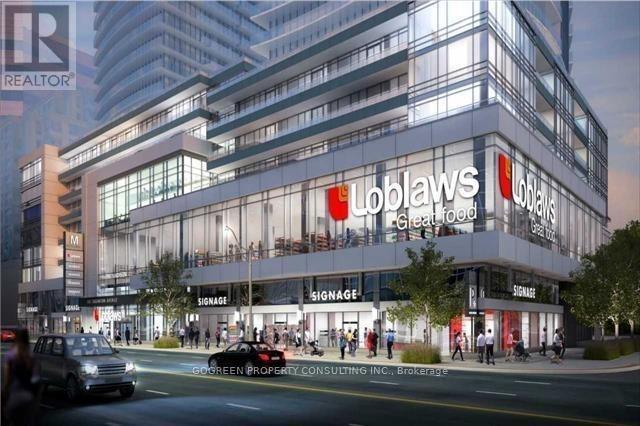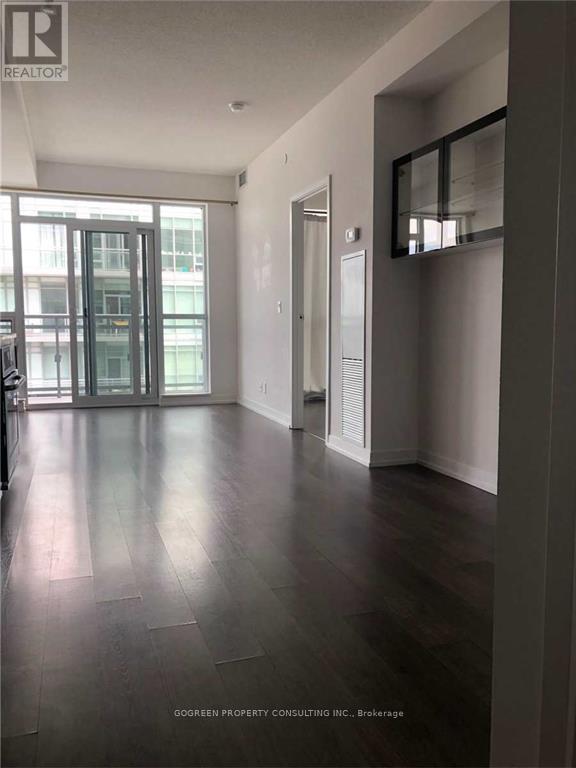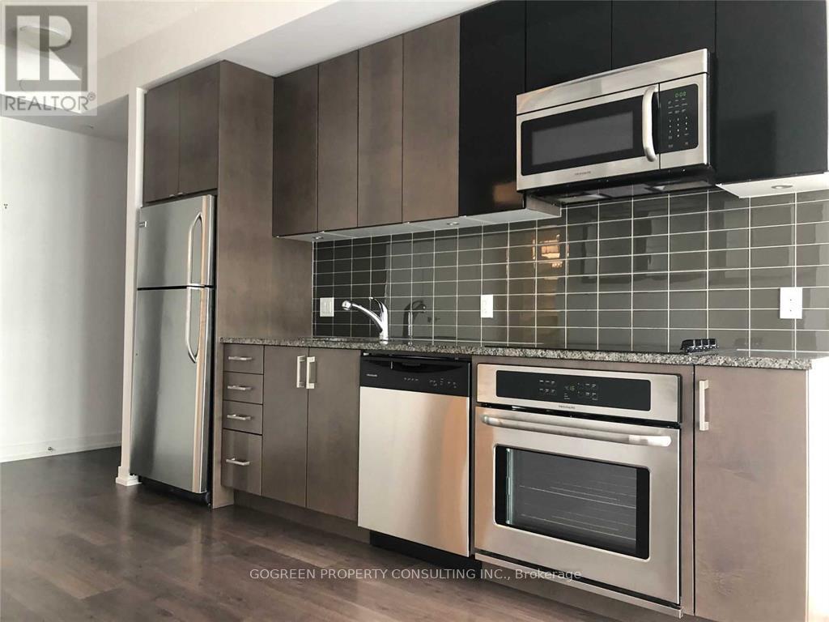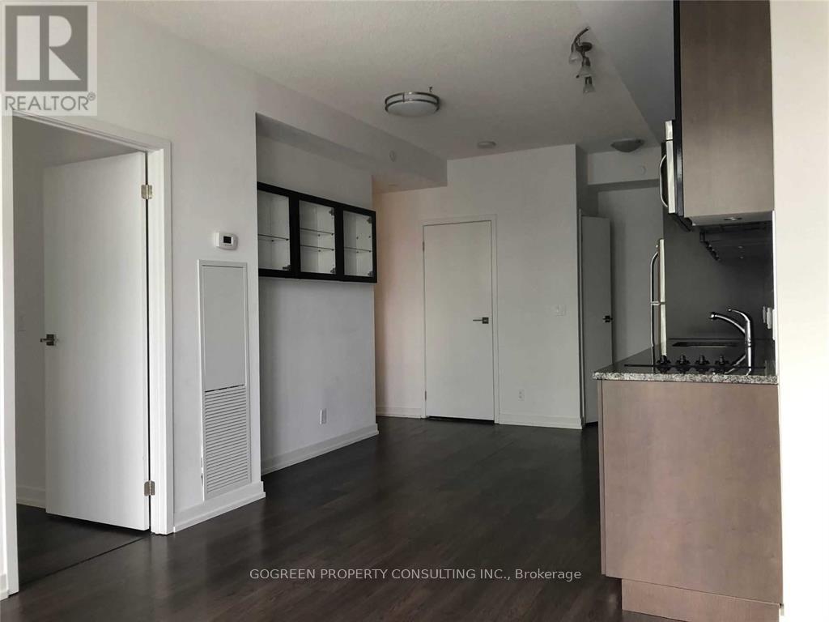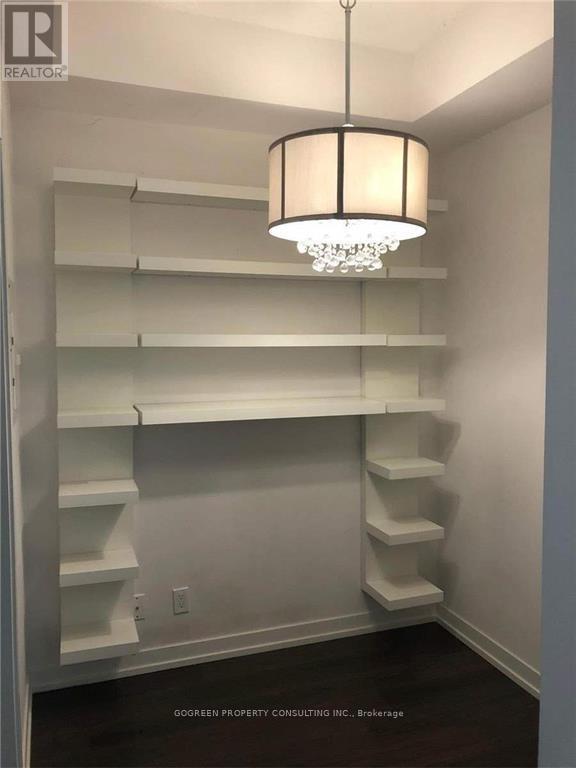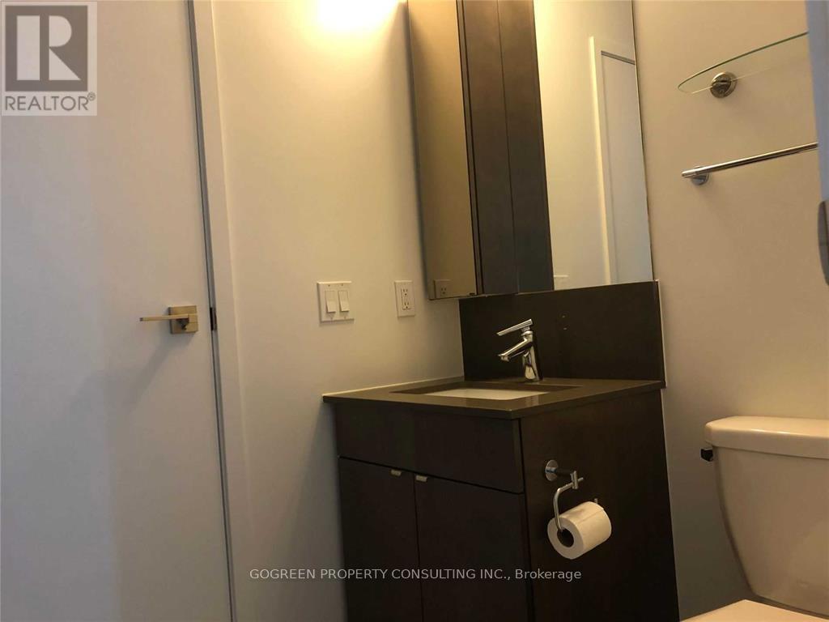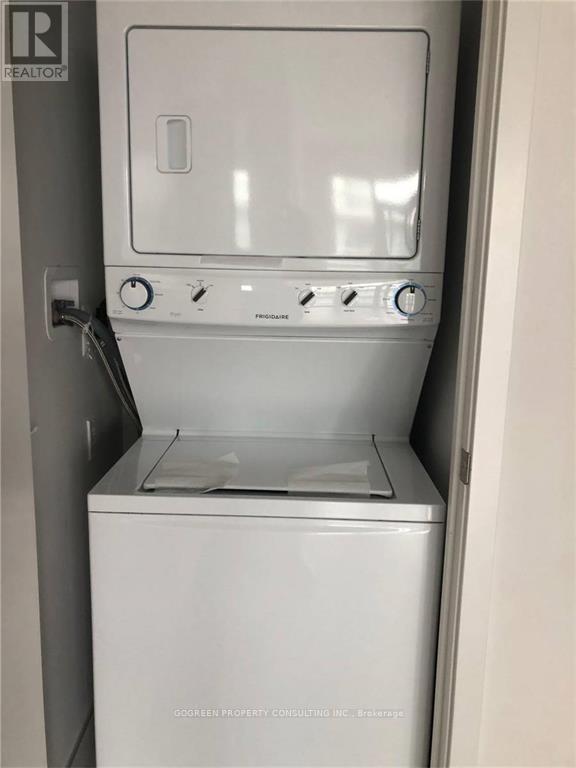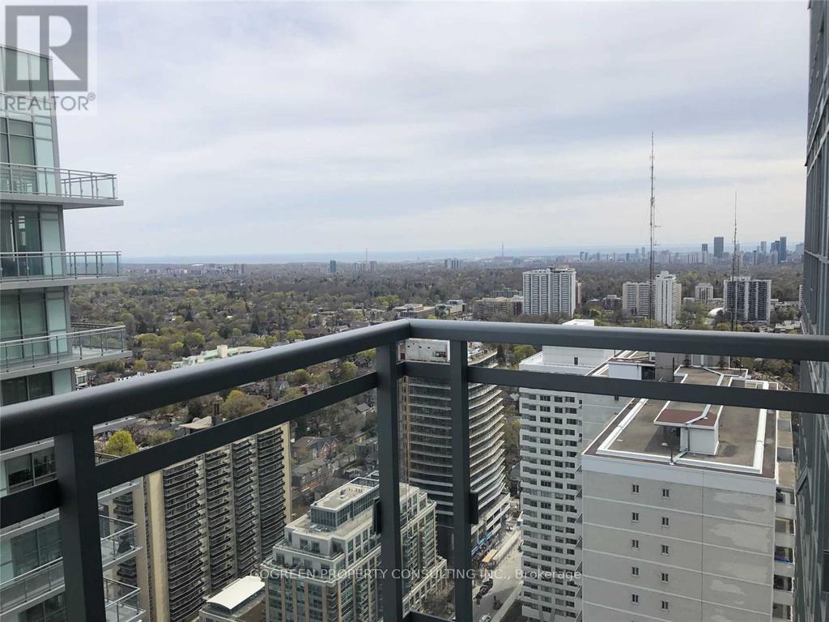2 Bedroom
1 Bathroom
600 - 699 ft2
Central Air Conditioning
Forced Air
$2,600 Monthly
Best Midtown Location. 1+1 Den, 600Sf+40 Balcony, 9' Ceiling. Open Concept, Modern Finish, Hardwood Thru. Practical Layout. Lake View From Balcony. State Of Art Amenities. Flagship Loblaws . LCBO, Orange fitness, CAFE On Ground Floor. 3 Mins Walk To Subway Station/LRT, Eglinton Shopping centre and restaraunts. 24Hr Concierge. (id:47351)
Property Details
|
MLS® Number
|
C12462153 |
|
Property Type
|
Single Family |
|
Community Name
|
Mount Pleasant West |
|
Community Features
|
Pets Not Allowed |
|
Features
|
Balcony, Carpet Free |
|
Parking Space Total
|
1 |
Building
|
Bathroom Total
|
1 |
|
Bedrooms Above Ground
|
1 |
|
Bedrooms Below Ground
|
1 |
|
Bedrooms Total
|
2 |
|
Age
|
6 To 10 Years |
|
Amenities
|
Storage - Locker |
|
Appliances
|
Cooktop, Dishwasher, Dryer, Stove, Washer, Window Coverings, Refrigerator |
|
Cooling Type
|
Central Air Conditioning |
|
Exterior Finish
|
Concrete |
|
Flooring Type
|
Laminate |
|
Heating Fuel
|
Natural Gas |
|
Heating Type
|
Forced Air |
|
Size Interior
|
600 - 699 Ft2 |
|
Type
|
Apartment |
Parking
Land
Rooms
| Level |
Type |
Length |
Width |
Dimensions |
|
Ground Level |
Dining Room |
6.79 m |
3.16 m |
6.79 m x 3.16 m |
|
Ground Level |
Kitchen |
6.79 m |
3.16 m |
6.79 m x 3.16 m |
|
Ground Level |
Bedroom |
3.2 m |
3.3 m |
3.2 m x 3.3 m |
|
Ground Level |
Den |
1.92 m |
2.04 m |
1.92 m x 2.04 m |
https://www.realtor.ca/real-estate/28989444/3206-89-dunfield-avenue-toronto-mount-pleasant-west-mount-pleasant-west
