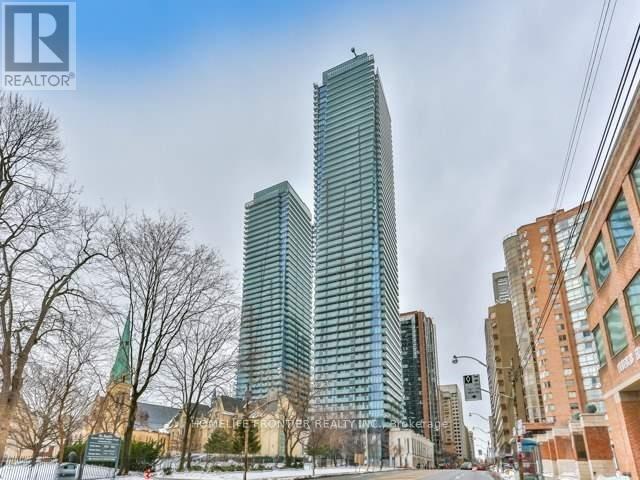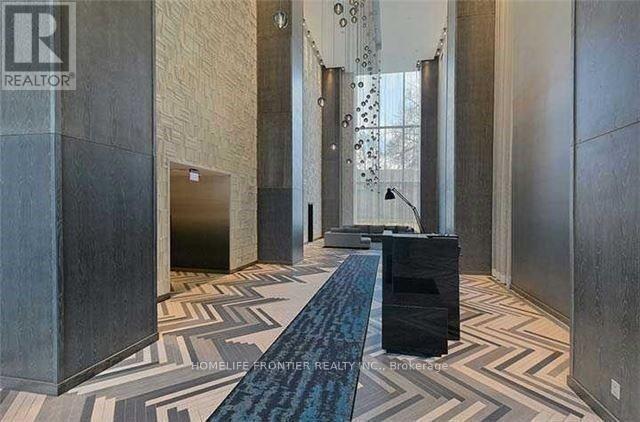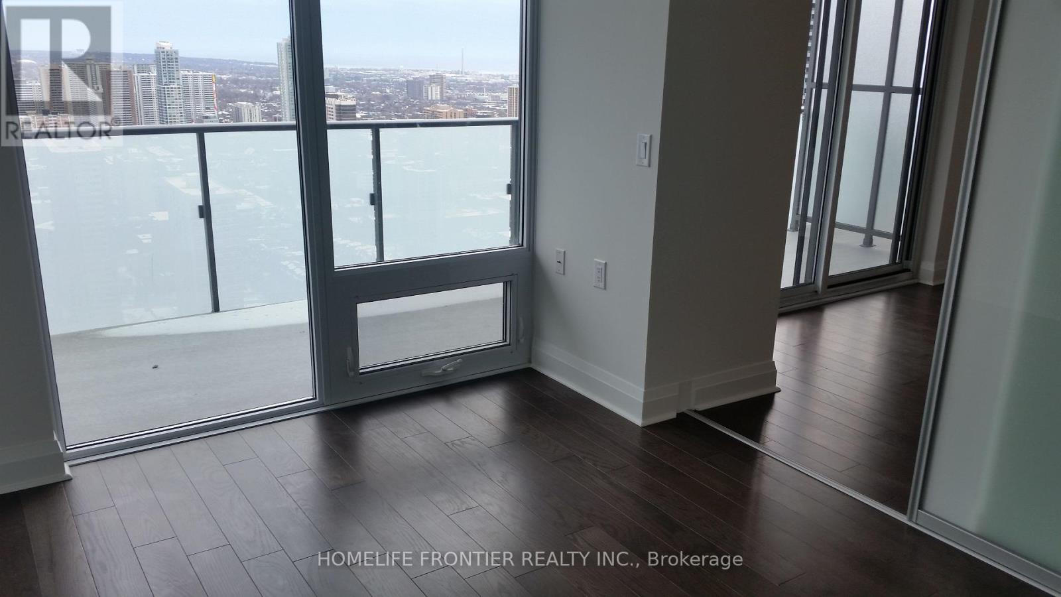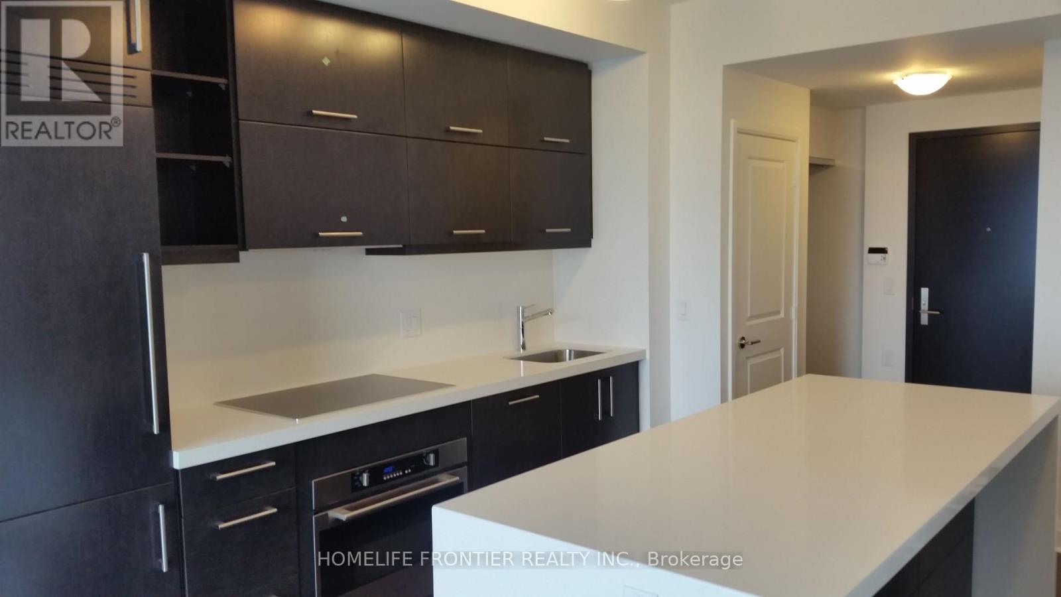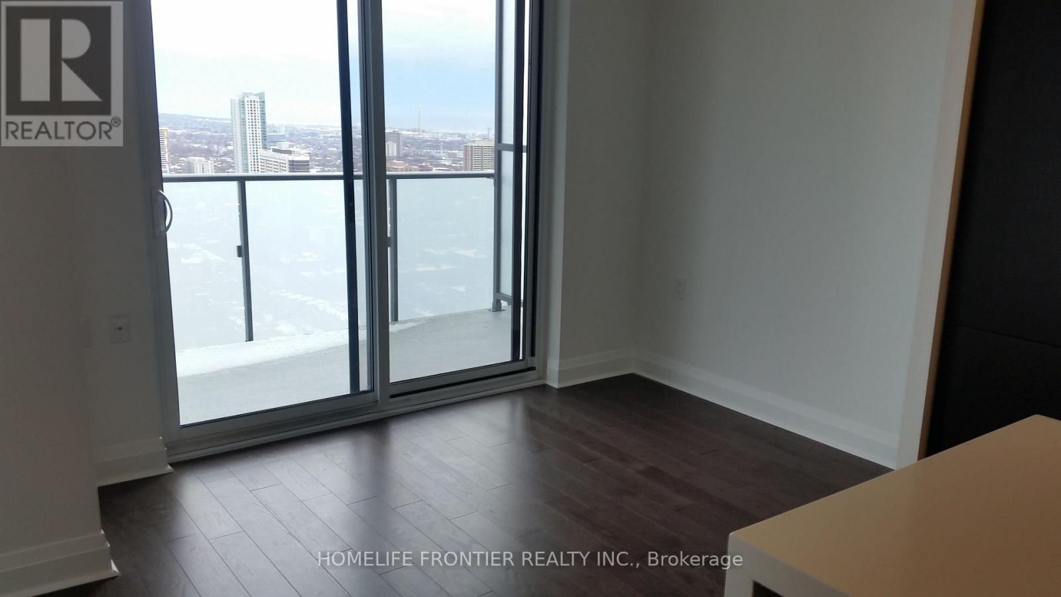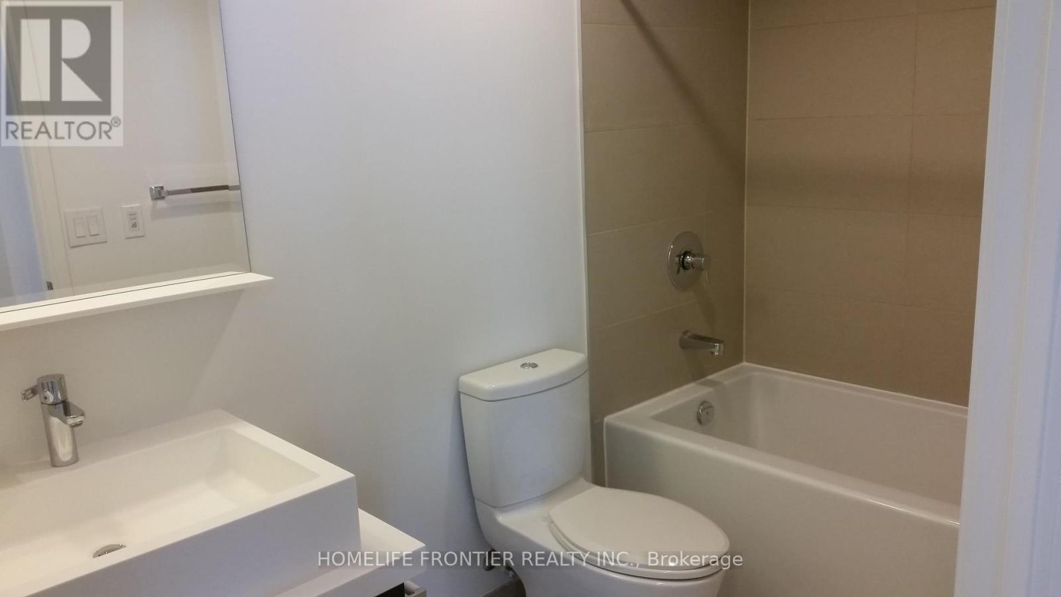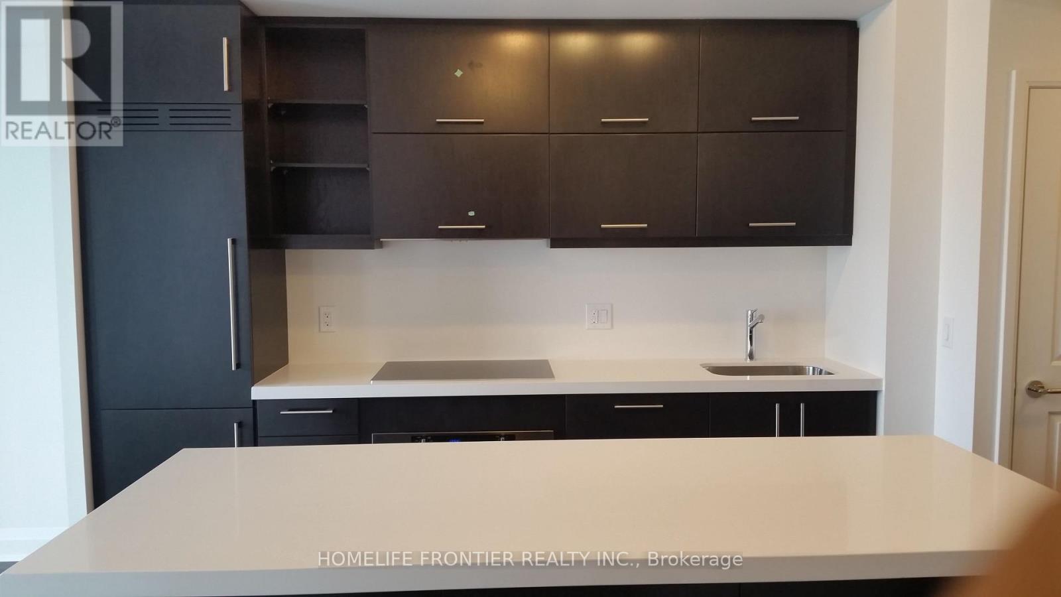2 Bedroom
1 Bathroom
600 - 699 ft2
Central Air Conditioning
Forced Air
$2,950 Monthly
THE " U " CONDO, STEPS AWAY TO UNIVERSITY CAMPUS, SUBWAY, HOSPITAL, AND THE FAMOUS YORKVILLE SHOPPING DISTRICT. AN UNOBSTRUCTED BREATH-TAKING SOUTH WEST VIEW. TOP OF THE LINE FINISHING, THIS BUILDING ALSO FEATURES 24 HOURS CONCIERGE, EXERCISE ROOM, ROOF TOP GARDEN AND MANY MORE. (id:47351)
Property Details
|
MLS® Number
|
C12375645 |
|
Property Type
|
Single Family |
|
Neigbourhood
|
University—Rosedale |
|
Community Name
|
Bay Street Corridor |
|
Amenities Near By
|
Hospital, Park, Schools |
|
Community Features
|
Pets Not Allowed |
|
Features
|
Balcony |
Building
|
Bathroom Total
|
1 |
|
Bedrooms Above Ground
|
1 |
|
Bedrooms Below Ground
|
1 |
|
Bedrooms Total
|
2 |
|
Age
|
6 To 10 Years |
|
Amenities
|
Security/concierge, Exercise Centre, Party Room, Visitor Parking |
|
Appliances
|
Cooktop, Dishwasher, Dryer, Hood Fan, Washer, Refrigerator |
|
Cooling Type
|
Central Air Conditioning |
|
Exterior Finish
|
Concrete |
|
Flooring Type
|
Hardwood |
|
Heating Fuel
|
Natural Gas |
|
Heating Type
|
Forced Air |
|
Size Interior
|
600 - 699 Ft2 |
|
Type
|
Row / Townhouse |
Parking
Land
|
Acreage
|
No |
|
Land Amenities
|
Hospital, Park, Schools |
Rooms
| Level |
Type |
Length |
Width |
Dimensions |
|
Main Level |
Living Room |
4.26 m |
3.68 m |
4.26 m x 3.68 m |
|
Main Level |
Dining Room |
4.26 m |
3.68 m |
4.26 m x 3.68 m |
|
Main Level |
Kitchen |
2 m |
3 m |
2 m x 3 m |
|
Main Level |
Primary Bedroom |
3.35 m |
3 m |
3.35 m x 3 m |
|
Main Level |
Den |
2.5 m |
2.99 m |
2.5 m x 2.99 m |
https://www.realtor.ca/real-estate/28802043/3106-1080-bay-street-toronto-bay-street-corridor-bay-street-corridor
