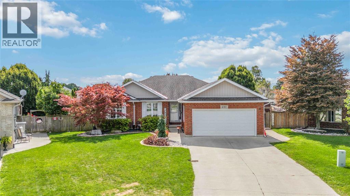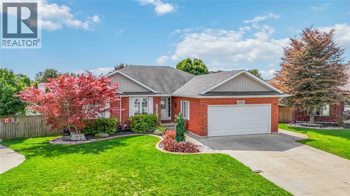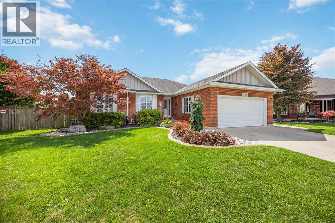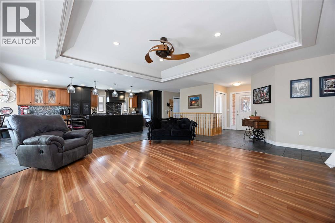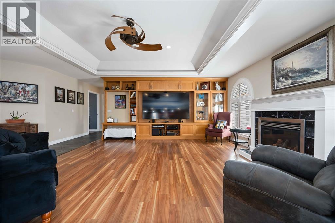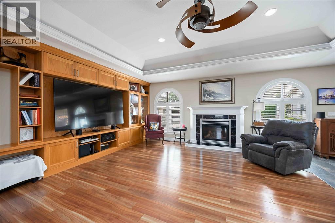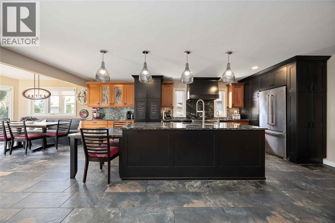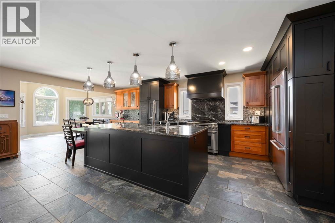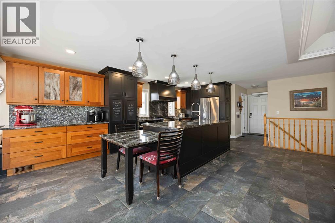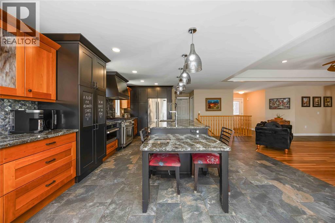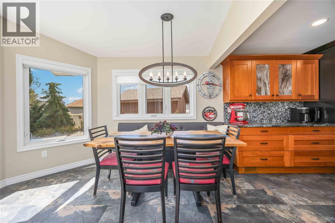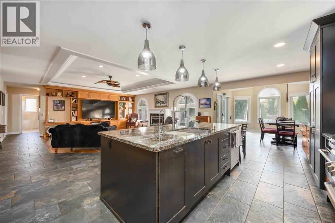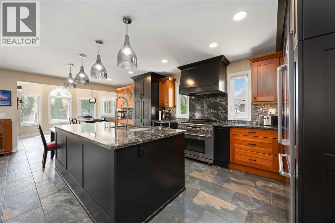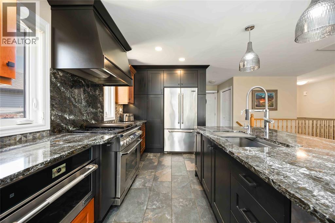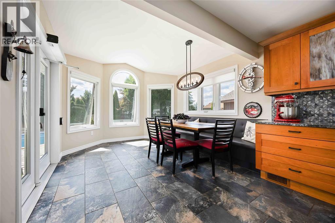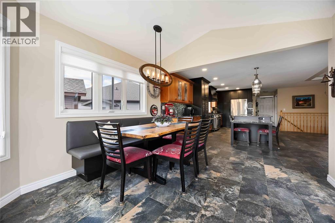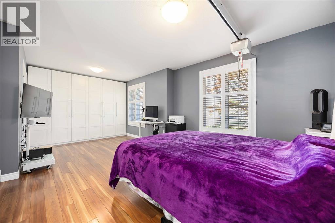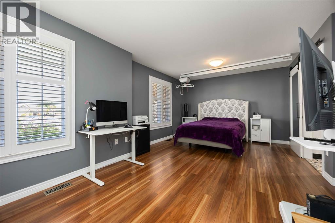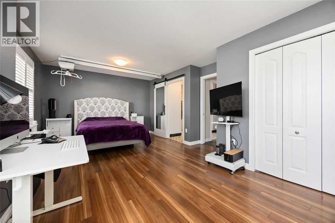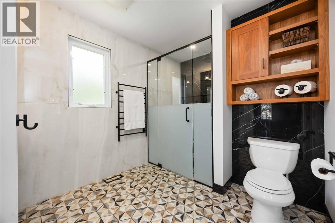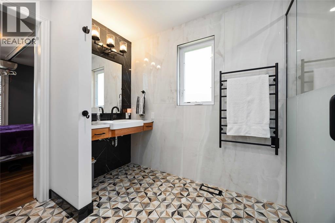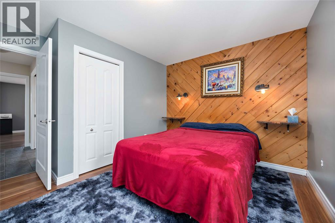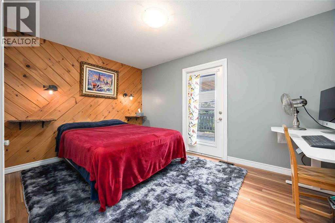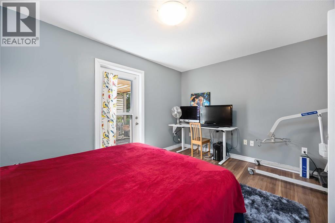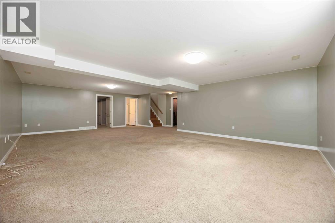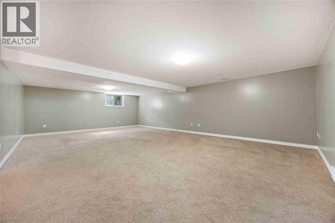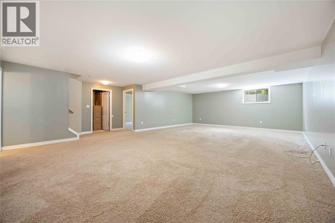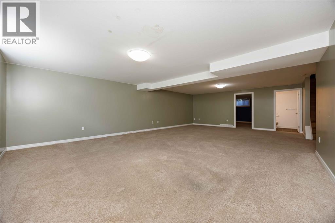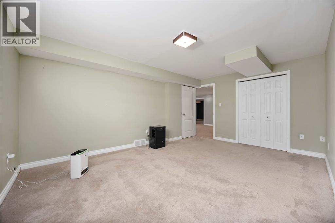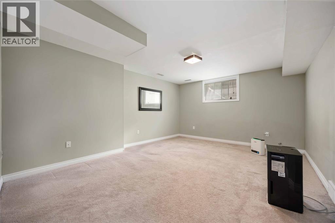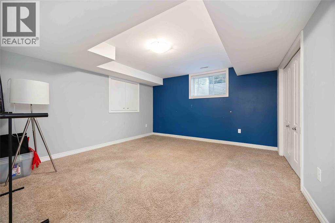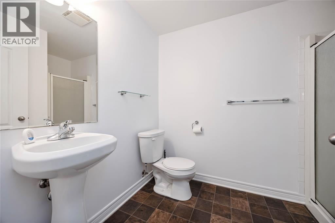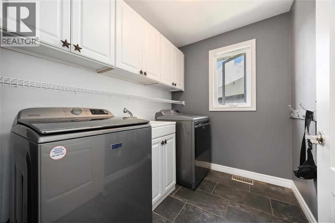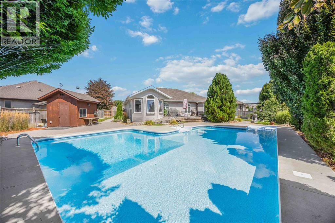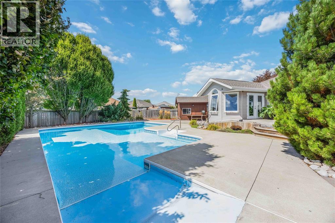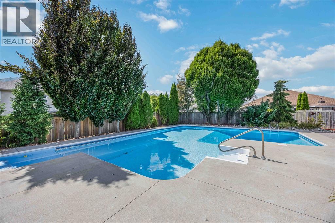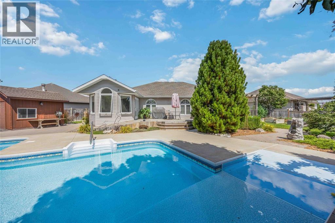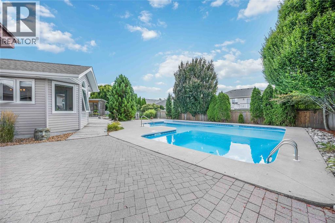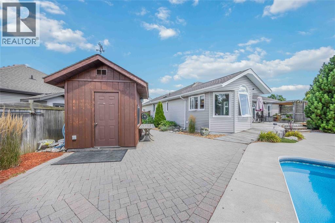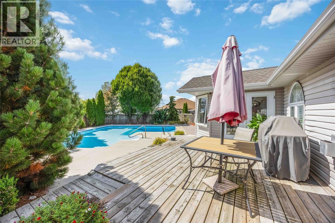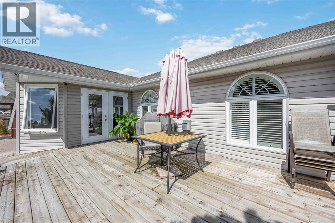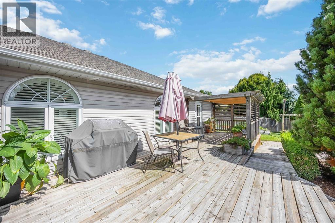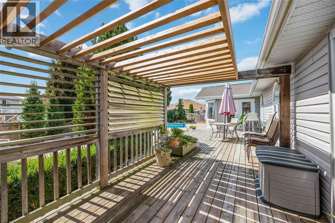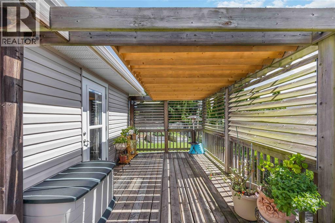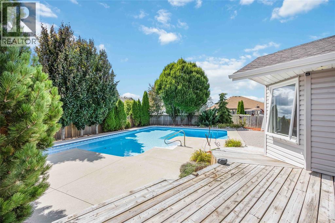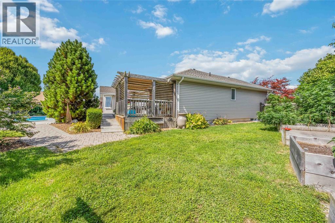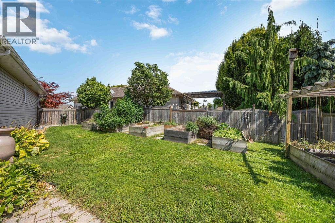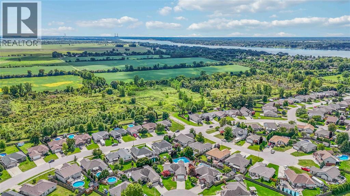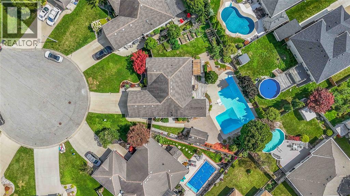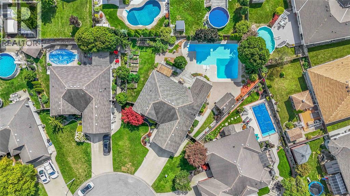4 Bedroom
2 Bathroom
Bungalow
Fireplace
Inground Pool
Central Air Conditioning
Forced Air, Furnace, Heat Recovery Ventilation (Hrv)
Landscaped
$749,888
Welcome to this beautifully designed wheelchair-accessible bungalow located in a quiet, family-friendly cul-de-sac in the heart of Corunna—just minutes from schools, shopping, and the waterfront. This exceptional home seamlessly blends luxury, comfort, and functionality for modern living.Step inside to discover a chef’s dream kitchen renovated by William Standen featuring high-end appliances, gorgeous custom cabinetry, and ample counter space—perfect for entertaining or preparing gourmet meals. The elegant dining room overlooks the expansive backyard and sparkling 16x32/16x30 in-ground wheel chair accessible pool with safety cover (2023), creating a stunning backdrop for family dinners or gatherings with friends.The open and bright family room is bathed in natural light and offers a welcoming space to relax or entertain and features a custom built-in wall unit (Sarnia cabinets) Thoughtfully designed for accessibility, this home features a wheelchair-friendly layout, including a spacious primary bedroom, barrier-free cheater en-suite , wheelchair height light switches, accessible entryways including the double car garage, and automatic doors. The lower level is perfect for more entertaining in the large finished family room, also offering 2 more bedrooms and a 3 piece bath. This home is perfect for a growing family,or the aging boomer. Call for your private showing today. (id:47351)
Property Details
|
MLS® Number
|
25021443 |
|
Property Type
|
Single Family |
|
Features
|
Cul-de-sac, Double Width Or More Driveway |
|
Pool Type
|
Inground Pool |
Building
|
Bathroom Total
|
2 |
|
Bedrooms Above Ground
|
2 |
|
Bedrooms Below Ground
|
2 |
|
Bedrooms Total
|
4 |
|
Appliances
|
Dishwasher, Dryer, Microwave, Refrigerator, Stove, Washer |
|
Architectural Style
|
Bungalow |
|
Constructed Date
|
2009 |
|
Construction Style Attachment
|
Detached |
|
Cooling Type
|
Central Air Conditioning |
|
Exterior Finish
|
Brick |
|
Fireplace Fuel
|
Gas |
|
Fireplace Present
|
Yes |
|
Fireplace Type
|
Direct Vent |
|
Flooring Type
|
Ceramic/porcelain, Hardwood, Laminate |
|
Foundation Type
|
Concrete |
|
Heating Fuel
|
Natural Gas |
|
Heating Type
|
Forced Air, Furnace, Heat Recovery Ventilation (hrv) |
|
Stories Total
|
1 |
|
Type
|
House |
Parking
Land
|
Acreage
|
No |
|
Fence Type
|
Fence |
|
Landscape Features
|
Landscaped |
|
Size Irregular
|
14 X 118/101 |
|
Size Total Text
|
14 X 118/101 |
|
Zoning Description
|
Res |
Rooms
| Level |
Type |
Length |
Width |
Dimensions |
|
Lower Level |
Bedroom |
|
|
13.8 x 14.8 |
|
Lower Level |
Bedroom |
|
|
13.1 x 16.4 |
|
Lower Level |
Recreation Room |
|
|
19.6 x 29.11 |
|
Main Level |
Laundry Room |
|
|
7.8 x 6.6 |
|
Main Level |
3pc Ensuite Bath |
|
|
8.2 x 7.10 |
|
Main Level |
Foyer |
|
|
5.9 x 5.9 |
|
Main Level |
Bedroom |
|
|
13.11 x 9.8 |
|
Main Level |
Primary Bedroom |
|
|
12 x 19.6 |
|
Main Level |
Dining Room |
|
|
12 x 11 |
|
Main Level |
Kitchen |
|
|
12 x 13 |
|
Main Level |
Living Room |
|
|
20.4 x 30 |
https://www.realtor.ca/real-estate/28818435/257-jockey-court-st-clair
