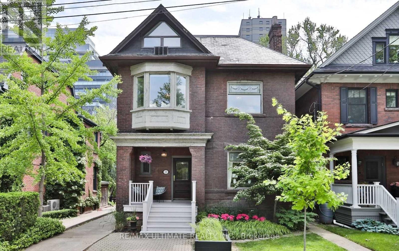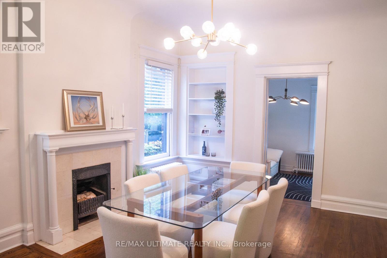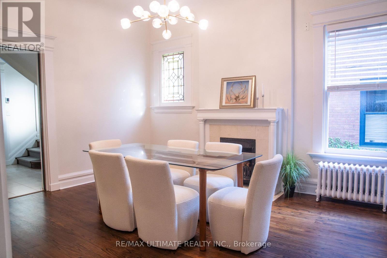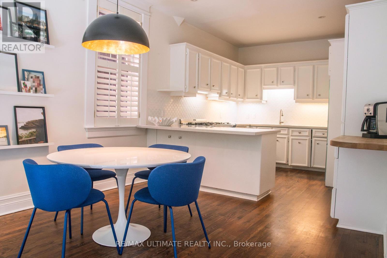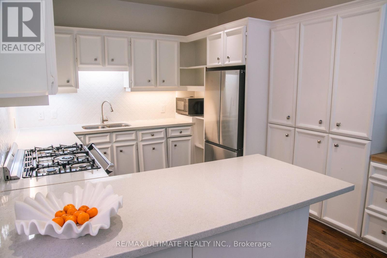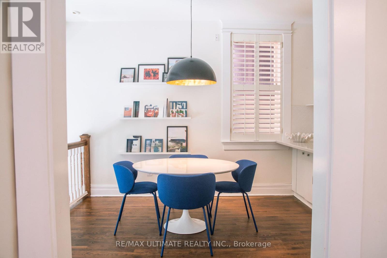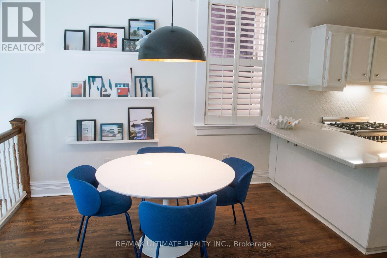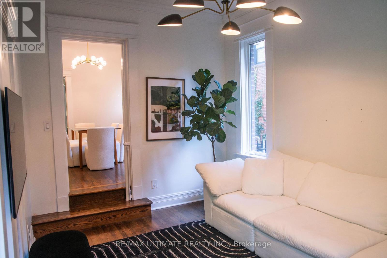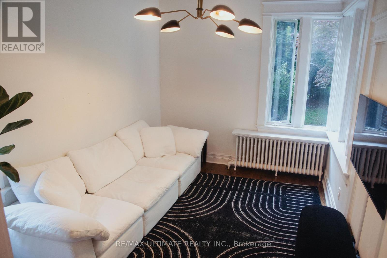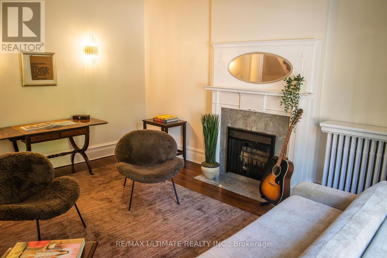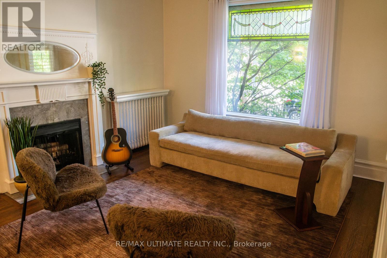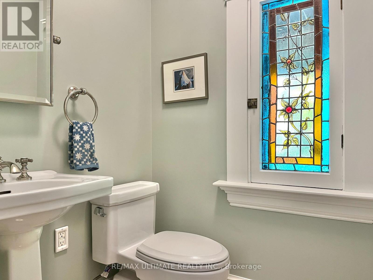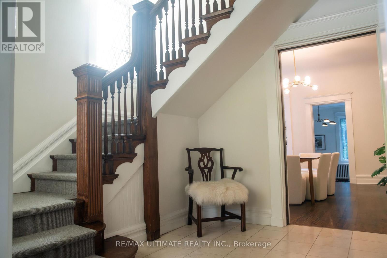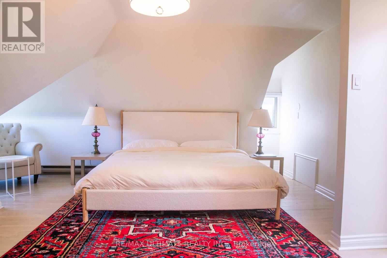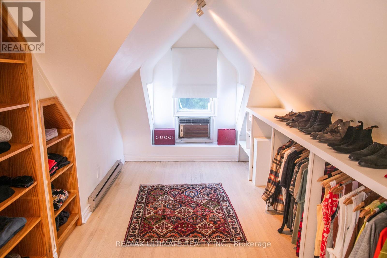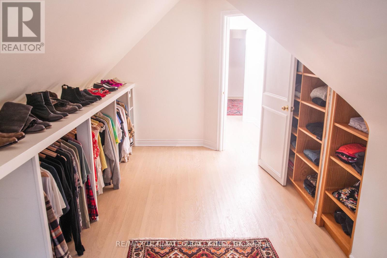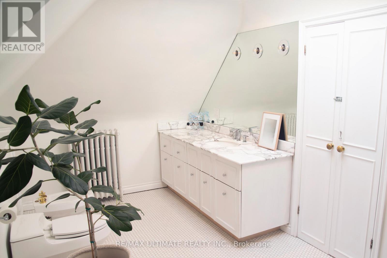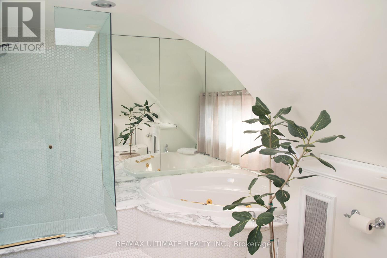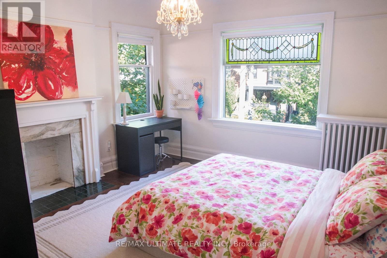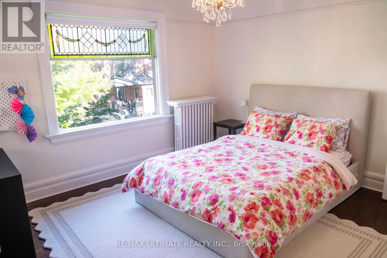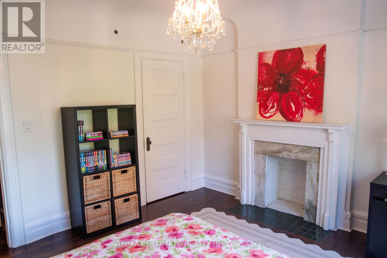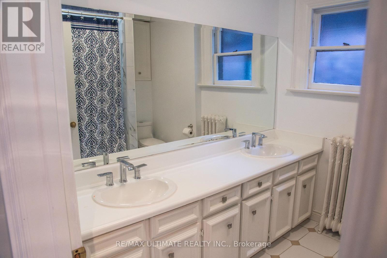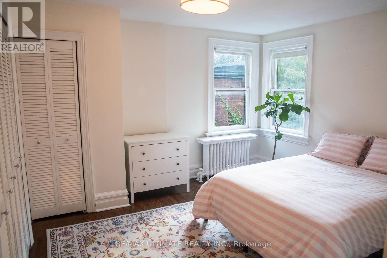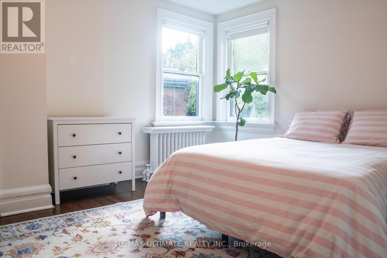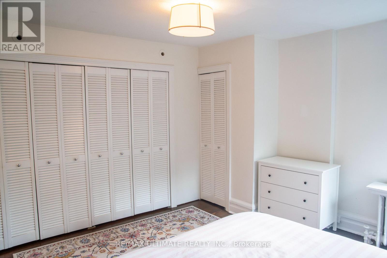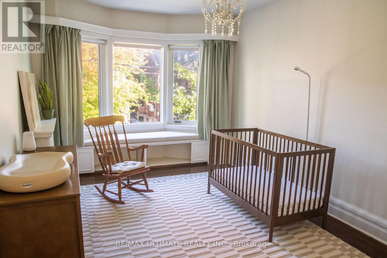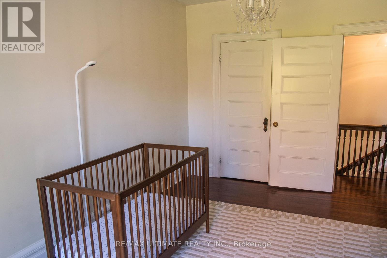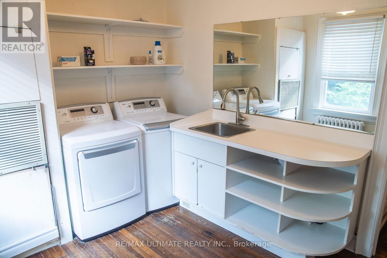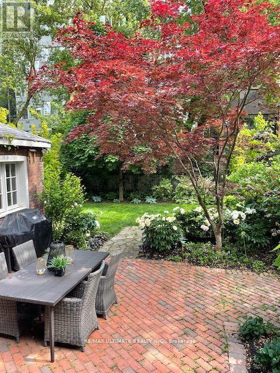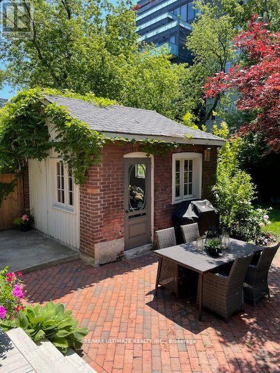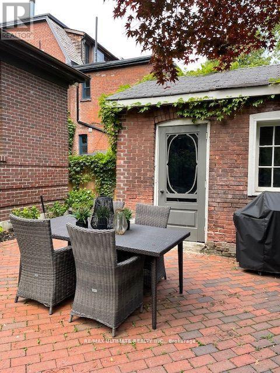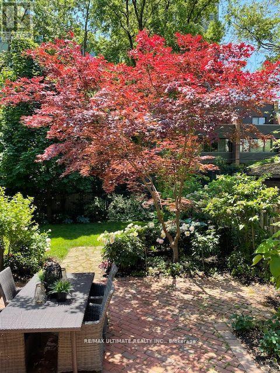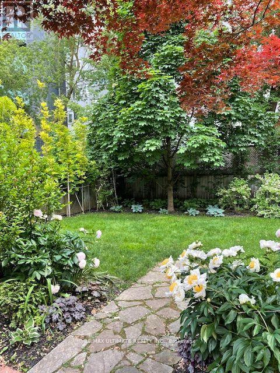5 Bedroom
4 Bathroom
2,500 - 3,000 ft2
Fireplace
Central Air Conditioning
Radiant Heat
$9,650 Monthly
In the coveted location where Summerhill, the Annex, and Yorkville meet, this majestic detached home on a rare 36-foot-wide lot with private parking offers it all. A grand foyer welcomes you with solid wood pocket doors, powder room, and elegant quarter-turn staircase. Featuring high coved ceilings, spacious principal rooms, and exquisite details throughout. The updated eat-in kitchen boasts chefs appliances and opens to a charming porch overlooking a large, beautifully landscaped garden. Legal parking on private driveway. Finished basement with additional bedroom and convenient second-floor laundry complete this exceptional home. Home can be furnished for an additional $1,000/month, or provided unfurnished if preferred. (id:47351)
Property Details
|
MLS® Number
|
C12446183 |
|
Property Type
|
Single Family |
|
Community Name
|
Annex |
|
Amenities Near By
|
Park, Place Of Worship, Public Transit, Schools |
|
Parking Space Total
|
1 |
|
Structure
|
Shed |
Building
|
Bathroom Total
|
4 |
|
Bedrooms Above Ground
|
4 |
|
Bedrooms Below Ground
|
1 |
|
Bedrooms Total
|
5 |
|
Basement Development
|
Finished |
|
Basement Type
|
N/a (finished) |
|
Construction Style Attachment
|
Detached |
|
Cooling Type
|
Central Air Conditioning |
|
Exterior Finish
|
Brick |
|
Fireplace Present
|
Yes |
|
Half Bath Total
|
1 |
|
Heating Fuel
|
Natural Gas |
|
Heating Type
|
Radiant Heat |
|
Stories Total
|
3 |
|
Size Interior
|
2,500 - 3,000 Ft2 |
|
Type
|
House |
|
Utility Water
|
Municipal Water |
Parking
Land
|
Acreage
|
No |
|
Fence Type
|
Fenced Yard |
|
Land Amenities
|
Park, Place Of Worship, Public Transit, Schools |
|
Sewer
|
Sanitary Sewer |
|
Size Depth
|
123 Ft |
|
Size Frontage
|
36 Ft |
|
Size Irregular
|
36 X 123 Ft |
|
Size Total Text
|
36 X 123 Ft |
https://www.realtor.ca/real-estate/28954513/25-chicora-avenue-toronto-annex-annex
