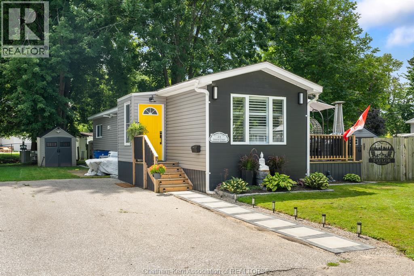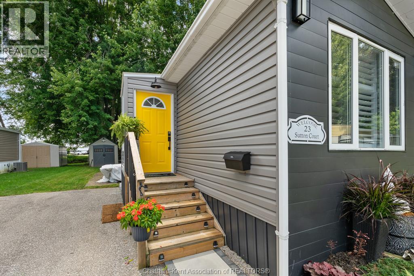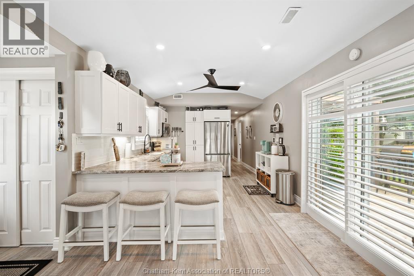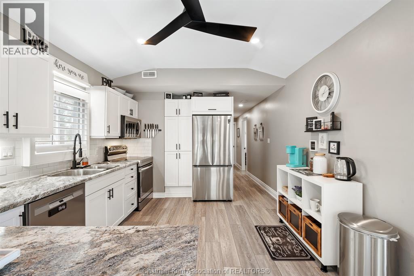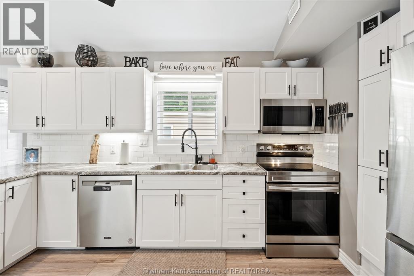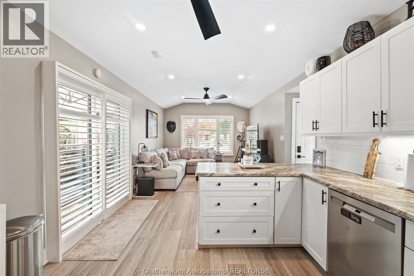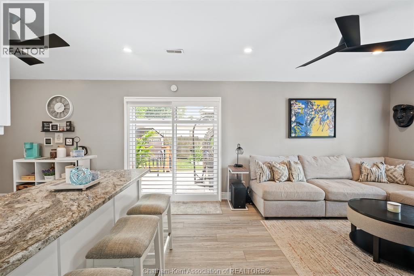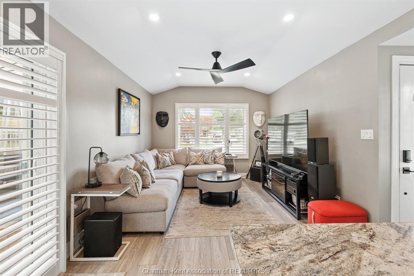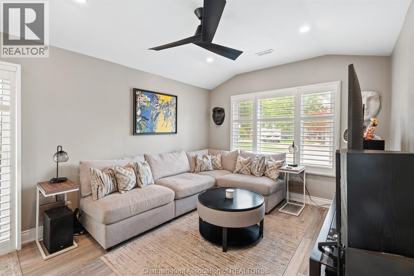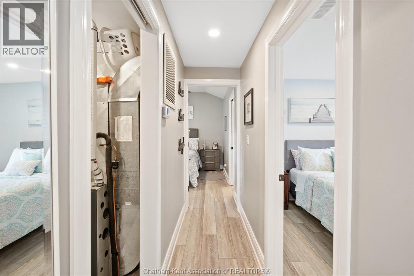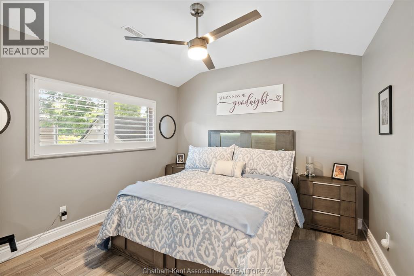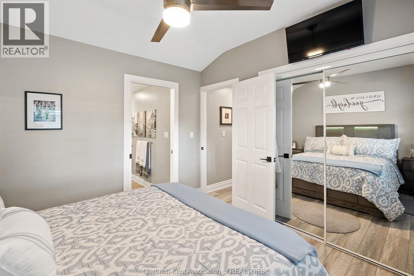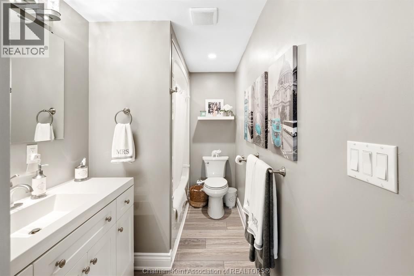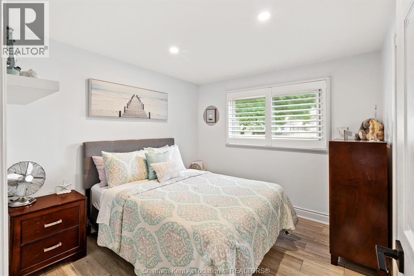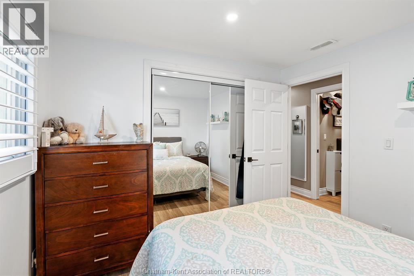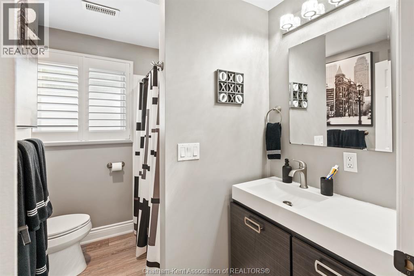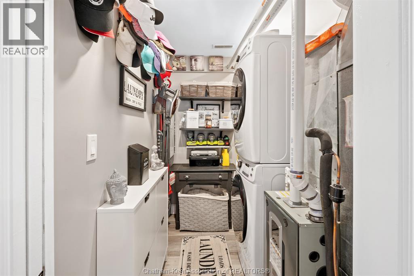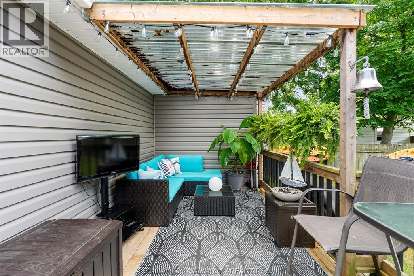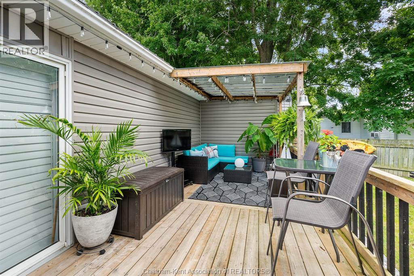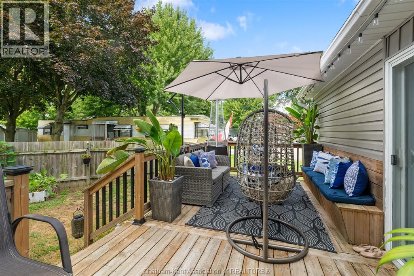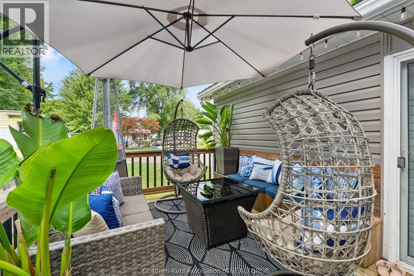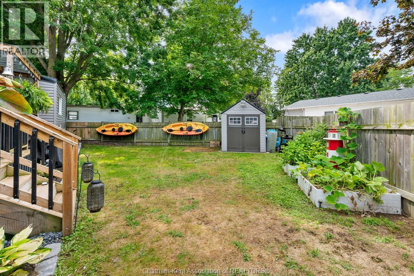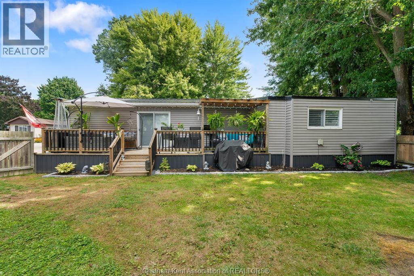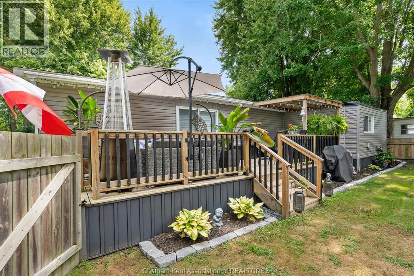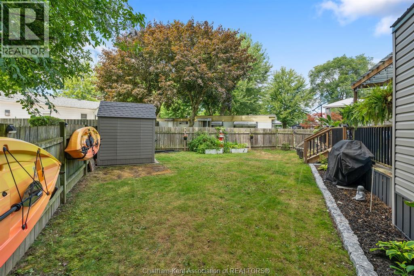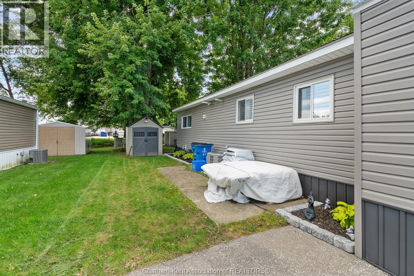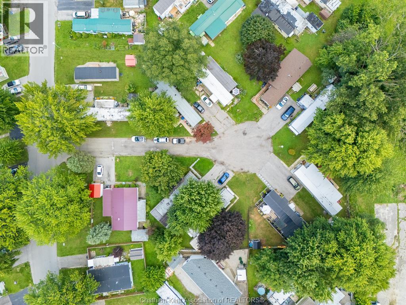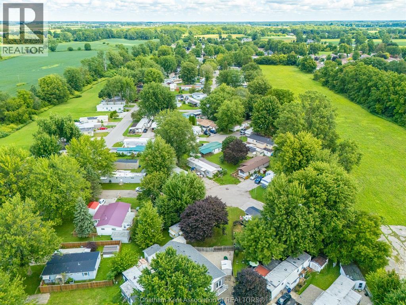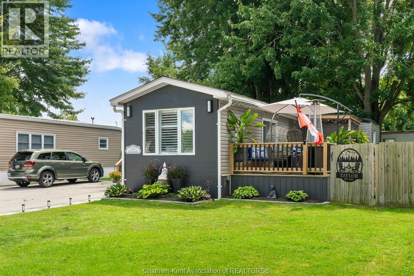2 Bedroom
2 Bathroom
Mobile Home
Central Air Conditioning
Forced Air, Furnace
Landscaped
$288,900
Discover this beautifully refinished mobile home, featuring a fresh and airy decor that will delight you! Situated on a quiet cul-de-sac in St Clair Community Estates, this home offers a fully fenced yard, perfect for kids, pets and privacy. Enjoy the spacious open concept layout, highlighted by vaulted ceilings and pot lighting throughout. The eat-in kitchen boasts stainless steel appliances and updated cabinetry, while the generous master bedroom includes a full 4-piece ensuite. Additionally, there's a spacious secondary bedroom and a second full 4-piece bath, making this home designed for comfortable living. Step through patio doors onto a large, partially covered deck (31 x 10), providing a serene space to relax. Updates include a newer furnace, air conditioner, hot water tank, and steel roof, ensuring peace of mind for years to come. Two 7 x 7 storage sheds offer ample space for your outdoor gear. Park approval is required, and the monthly land rental fee will increase by $50 upon sale. This fee covers taxes, garbage pickup, and snow removal on the road. Don’t miss this opportunity for comfortable and convenient living—call today to schedule a viewing! (id:47351)
Property Details
|
MLS® Number
|
25021438 |
|
Property Type
|
Single Family |
|
Features
|
Cul-de-sac, Single Driveway |
Building
|
Bathroom Total
|
2 |
|
Bedrooms Above Ground
|
2 |
|
Bedrooms Total
|
2 |
|
Appliances
|
Dishwasher, Microwave Range Hood Combo, Refrigerator, Stove |
|
Architectural Style
|
Mobile Home |
|
Constructed Date
|
1973 |
|
Construction Style Attachment
|
Detached |
|
Cooling Type
|
Central Air Conditioning |
|
Exterior Finish
|
Aluminum/vinyl |
|
Flooring Type
|
Cushion/lino/vinyl |
|
Heating Fuel
|
Natural Gas |
|
Heating Type
|
Forced Air, Furnace |
Land
|
Acreage
|
No |
|
Fence Type
|
Fence |
|
Landscape Features
|
Landscaped |
|
Size Irregular
|
0 X / 0 Ac |
|
Size Total Text
|
0 X / 0 Ac|under 1/4 Acre |
|
Zoning Description
|
Mh |
Rooms
| Level |
Type |
Length |
Width |
Dimensions |
|
Main Level |
4pc Ensuite Bath |
9 ft ,11 in |
5 ft ,2 in |
9 ft ,11 in x 5 ft ,2 in |
|
Main Level |
Primary Bedroom |
11 ft ,2 in |
10 ft ,11 in |
11 ft ,2 in x 10 ft ,11 in |
|
Main Level |
Bedroom |
9 ft ,10 in |
9 ft ,5 in |
9 ft ,10 in x 9 ft ,5 in |
|
Main Level |
Laundry Room |
7 ft ,7 in |
5 ft ,9 in |
7 ft ,7 in x 5 ft ,9 in |
|
Main Level |
4pc Bathroom |
7 ft ,8 in |
6 ft ,11 in |
7 ft ,8 in x 6 ft ,11 in |
|
Main Level |
Living Room/dining Room |
27 ft ,10 in |
11 ft ,1 in |
27 ft ,10 in x 11 ft ,1 in |
|
Main Level |
Foyer |
4 ft ,1 in |
3 ft ,7 in |
4 ft ,1 in x 3 ft ,7 in |
https://www.realtor.ca/real-estate/28771572/23-sutton-court-chatham
