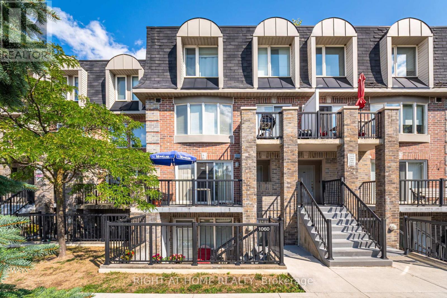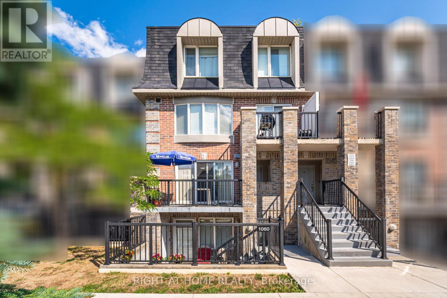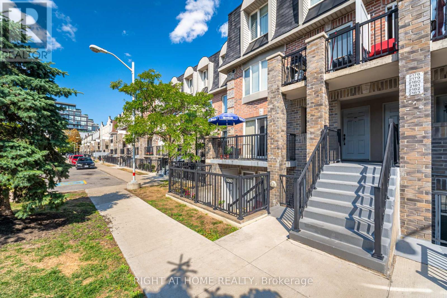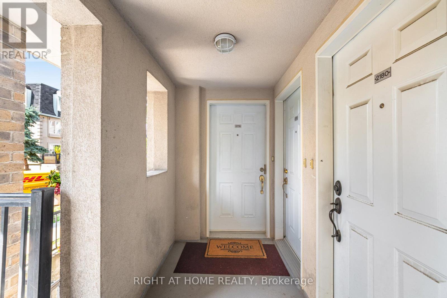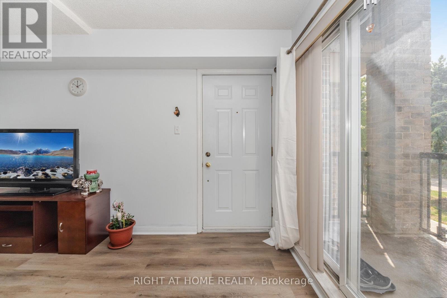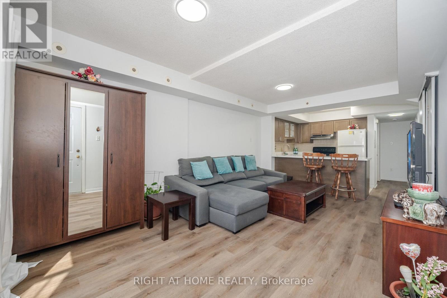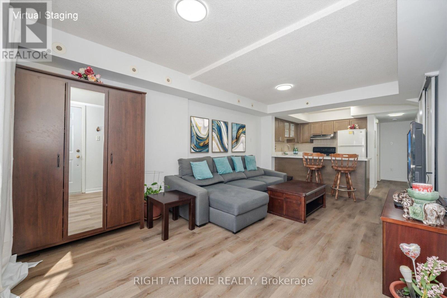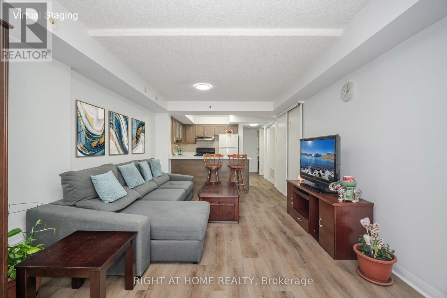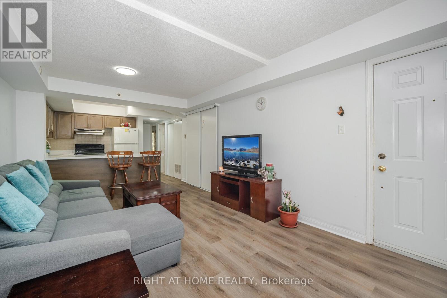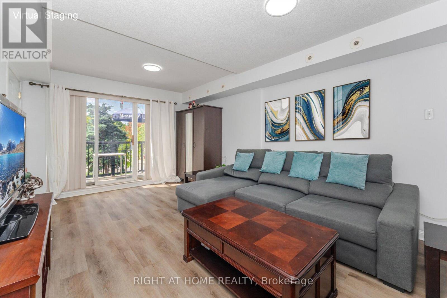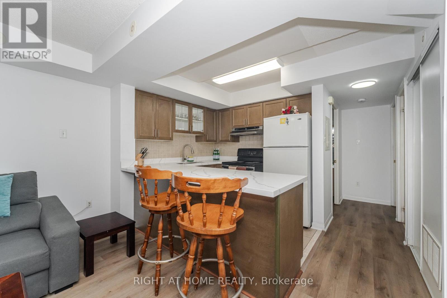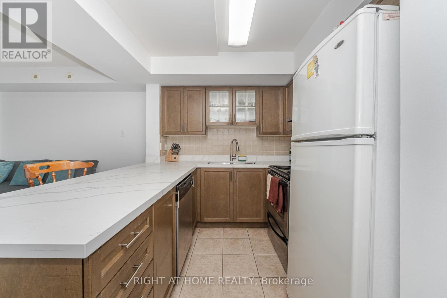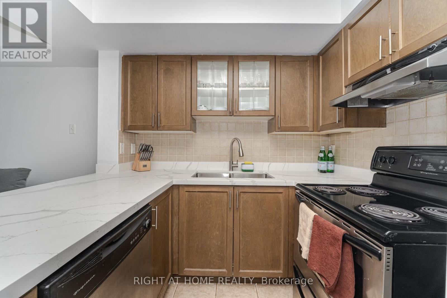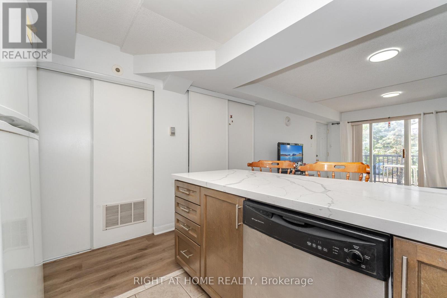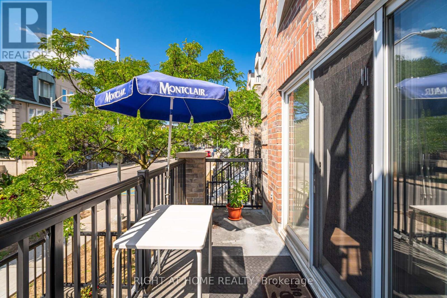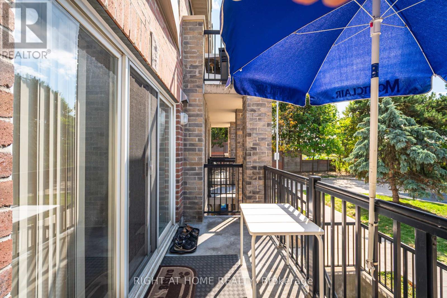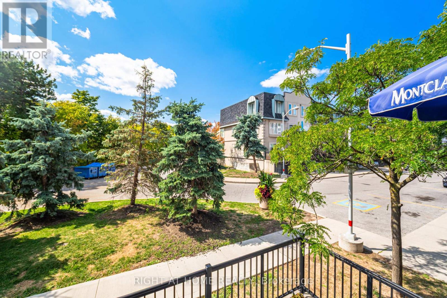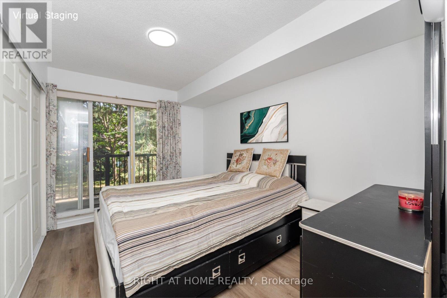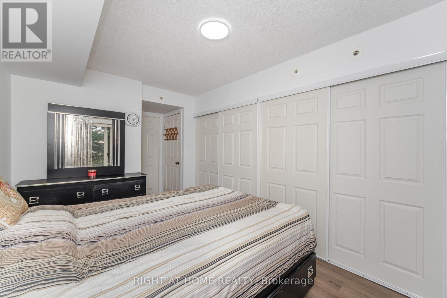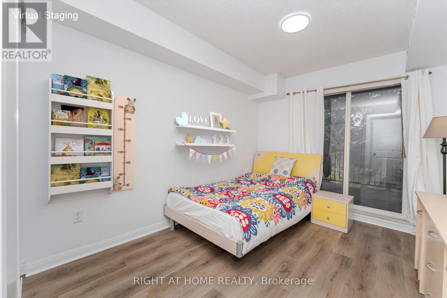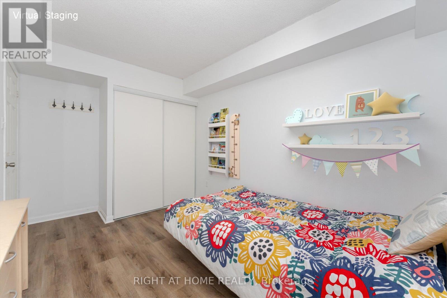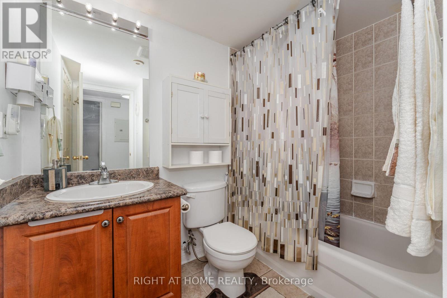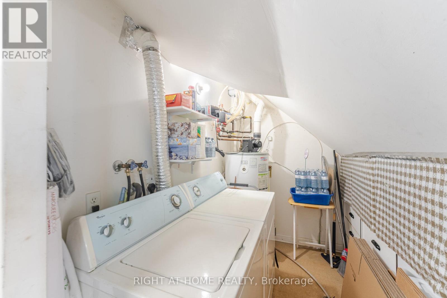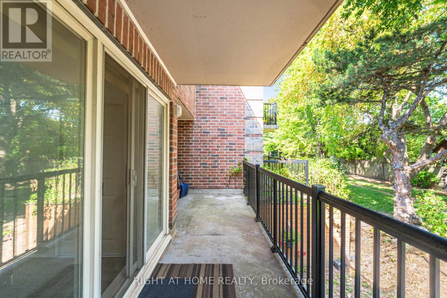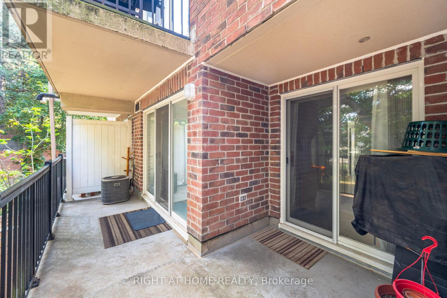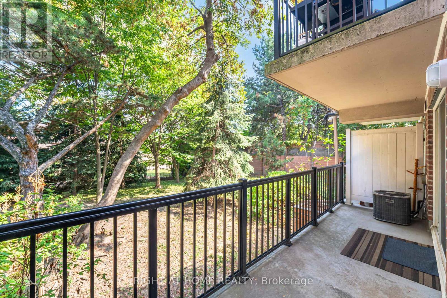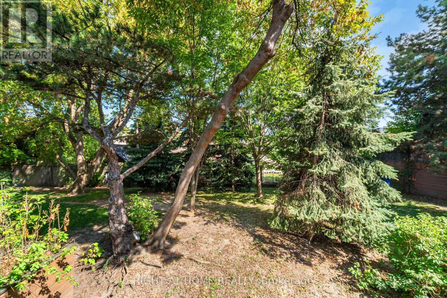2178 - 95 George Appleton Way Toronto, Ontario M3M 0A2
2 Bedroom
1 Bathroom
700 - 799 ft2
Central Air Conditioning
Forced Air
$567,500Maintenance, Water, Insurance, Common Area Maintenance, Parking
$510 Monthly
Maintenance, Water, Insurance, Common Area Maintenance, Parking
$510 MonthlyPride of ownership shines in this meticulously upgraded 2-bedroom gem, perfectly situated in the much sought after location of Downsview. Enjoy the convenience of being minutes to the 401, steps to public transit, and surrounded by top schools, shopping, and hospitals. Inside, discover a professionally curated space featuring top-tier laminate flooring, a brand new quartz kitchen, and a primary bedroom with a walk-in closet. The expansive private patio, accessible from both bedrooms, is an entertainer's dream. This is the ideal blend of modern luxury and unparalleled convenience. (id:47351)
Property Details
| MLS® Number | W12462082 |
| Property Type | Single Family |
| Community Name | Downsview-Roding-CFB |
| Community Features | Pet Restrictions |
| Features | In Suite Laundry |
| Parking Space Total | 1 |
Building
| Bathroom Total | 1 |
| Bedrooms Above Ground | 2 |
| Bedrooms Total | 2 |
| Amenities | Storage - Locker |
| Appliances | Water Heater, All, Window Coverings |
| Cooling Type | Central Air Conditioning |
| Exterior Finish | Stucco |
| Flooring Type | Laminate |
| Heating Fuel | Natural Gas |
| Heating Type | Forced Air |
| Size Interior | 700 - 799 Ft2 |
| Type | Row / Townhouse |
Parking
| Underground | |
| Garage |
Land
| Acreage | No |
Rooms
| Level | Type | Length | Width | Dimensions |
|---|---|---|---|---|
| Main Level | Great Room | 5.32 m | 3.51 m | 5.32 m x 3.51 m |
| Main Level | Kitchen | 2.61 m | 2.19 m | 2.61 m x 2.19 m |
| Main Level | Primary Bedroom | 3.74 m | 3.19 m | 3.74 m x 3.19 m |
| Main Level | Bedroom 2 | 3.53 m | 2.55 m | 3.53 m x 2.55 m |
