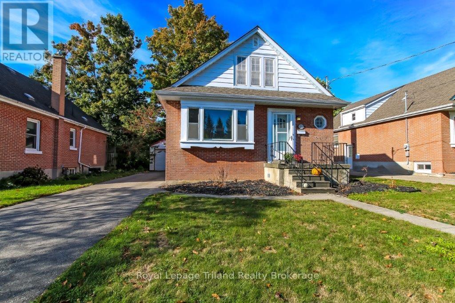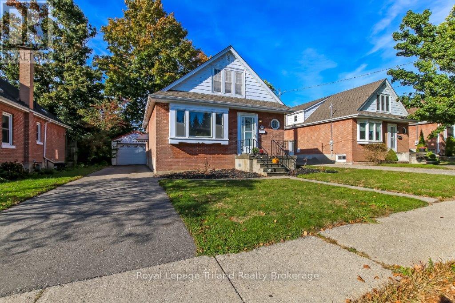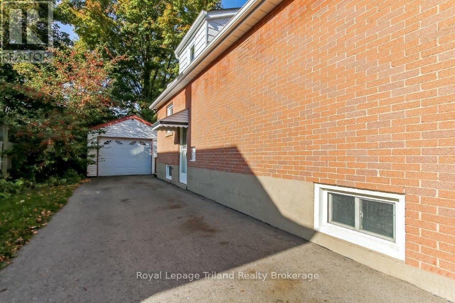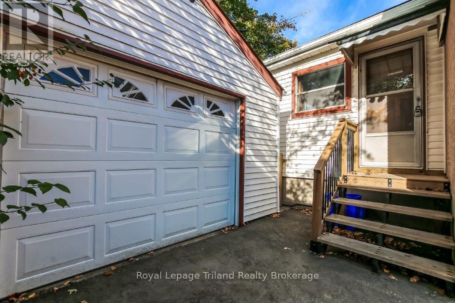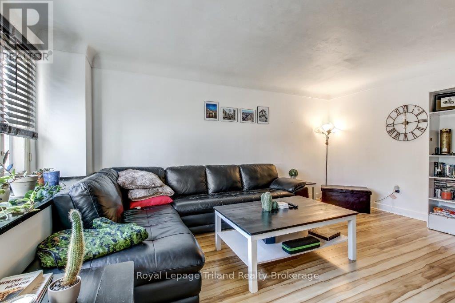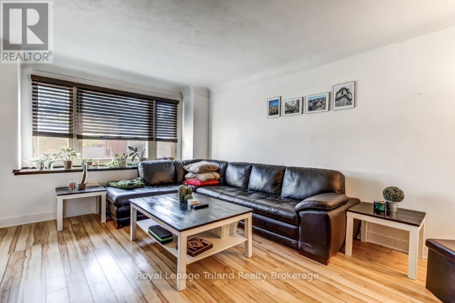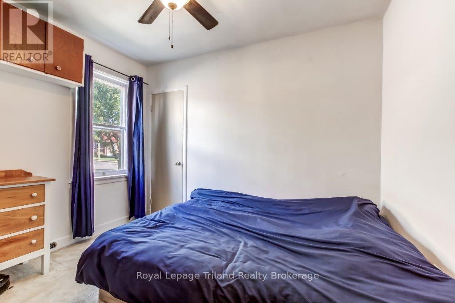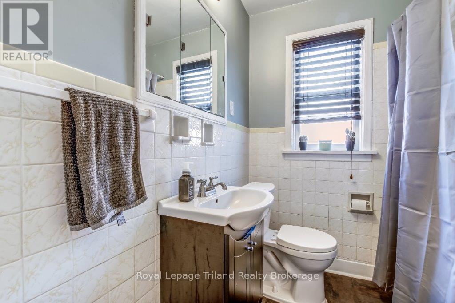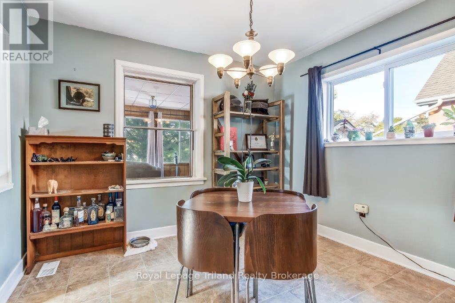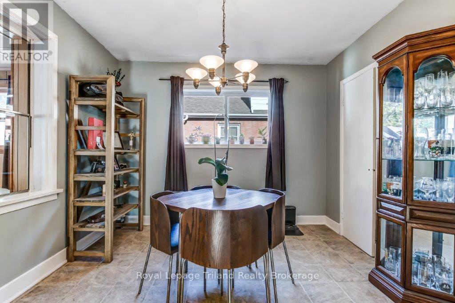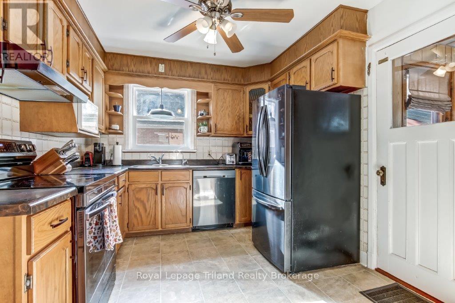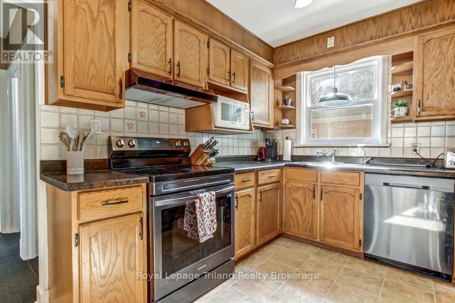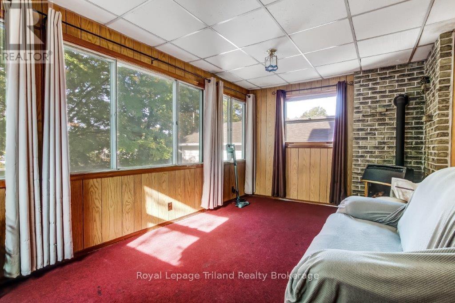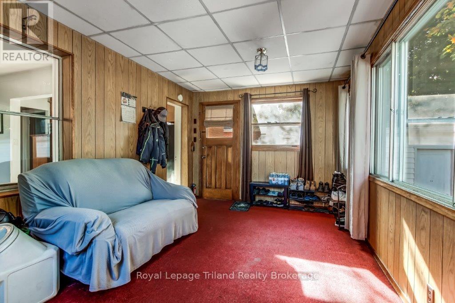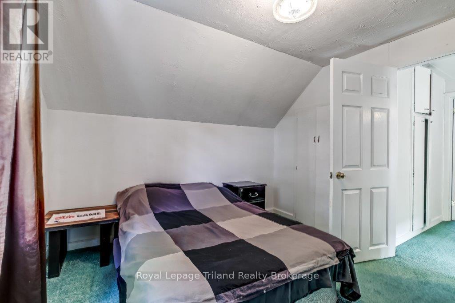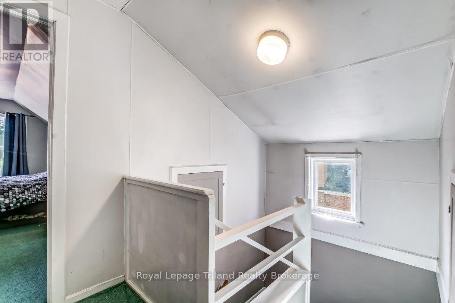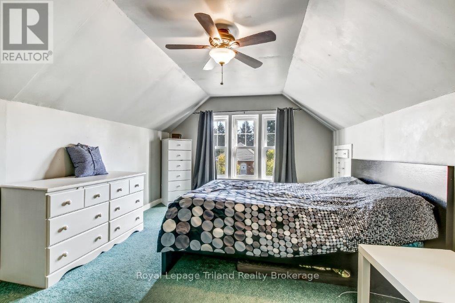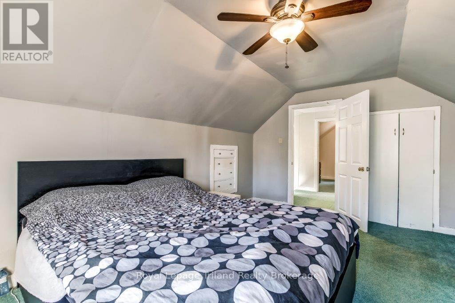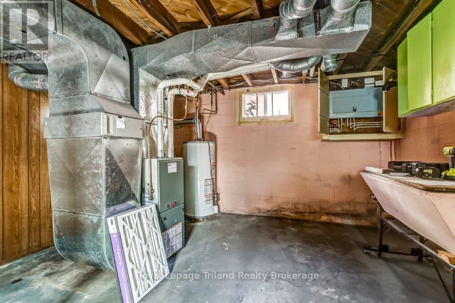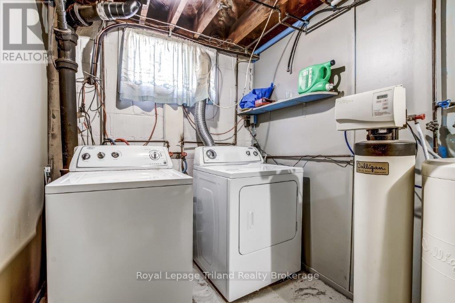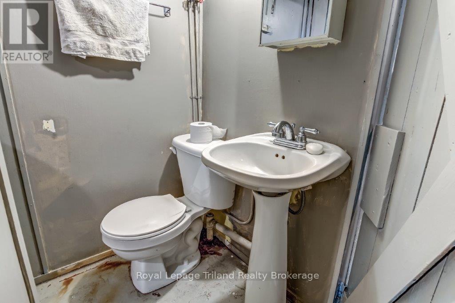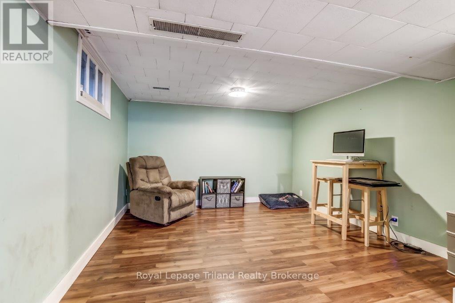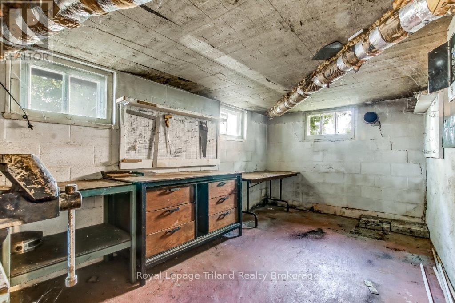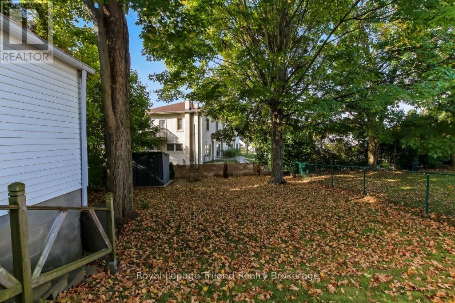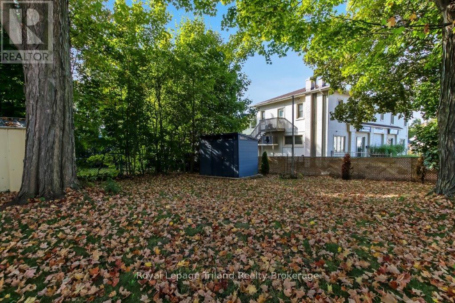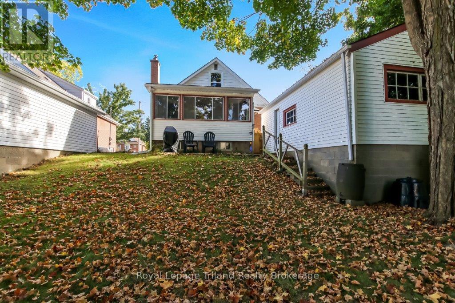3 Bedroom
2 Bathroom
1,100 - 1,500 ft2
Fireplace
Central Air Conditioning
Forced Air
$515,000
Charming 3-Bedroom Woodstock Home with Sunroom & Garage! Well-maintained 1-storey brick home on a quiet 45 130 ft lot. Features 3 bedrooms, 2 bathrooms, bright living room, open kitchen/dining, and a cozy 4-season sunroom with gas fireplace. Basement includes rec room, 2-piece bath, laundry, and workshop. Detached 1.5-car garage with driveway for 4. Close to schools, shopping, parks, and highways. UPDATES INCLUDE.. flat roof redone 2024, some new windows 2025, central air unit 2025. (id:47351)
Property Details
|
MLS® Number
|
X12442845 |
|
Property Type
|
Single Family |
|
Community Name
|
Woodstock - North |
|
Amenities Near By
|
Public Transit |
|
Community Features
|
School Bus |
|
Equipment Type
|
Water Heater - Gas, Water Heater |
|
Parking Space Total
|
4 |
|
Rental Equipment Type
|
Water Heater - Gas, Water Heater |
|
Structure
|
Shed |
Building
|
Bathroom Total
|
2 |
|
Bedrooms Above Ground
|
3 |
|
Bedrooms Total
|
3 |
|
Age
|
51 To 99 Years |
|
Appliances
|
Water Softener, Dishwasher, Dryer, Stove, Washer, Refrigerator |
|
Basement Development
|
Partially Finished |
|
Basement Type
|
Full (partially Finished) |
|
Construction Style Attachment
|
Detached |
|
Cooling Type
|
Central Air Conditioning |
|
Exterior Finish
|
Brick, Vinyl Siding |
|
Fireplace Present
|
Yes |
|
Fireplace Total
|
1 |
|
Foundation Type
|
Block |
|
Half Bath Total
|
1 |
|
Heating Fuel
|
Natural Gas |
|
Heating Type
|
Forced Air |
|
Stories Total
|
2 |
|
Size Interior
|
1,100 - 1,500 Ft2 |
|
Type
|
House |
|
Utility Water
|
Municipal Water |
Parking
Land
|
Acreage
|
No |
|
Fence Type
|
Fenced Yard |
|
Land Amenities
|
Public Transit |
|
Sewer
|
Sanitary Sewer |
|
Size Depth
|
130 Ft |
|
Size Frontage
|
45 Ft |
|
Size Irregular
|
45 X 130 Ft |
|
Size Total Text
|
45 X 130 Ft |
|
Zoning Description
|
R1 |
Rooms
| Level |
Type |
Length |
Width |
Dimensions |
|
Second Level |
Bedroom |
4.6 m |
3.44 m |
4.6 m x 3.44 m |
|
Second Level |
Bedroom |
3.11 m |
3.44 m |
3.11 m x 3.44 m |
|
Basement |
Workshop |
2.68 m |
4.88 m |
2.68 m x 4.88 m |
|
Basement |
Utility Room |
4.69 m |
6.92 m |
4.69 m x 6.92 m |
|
Basement |
Bathroom |
3.54 m |
1.98 m |
3.54 m x 1.98 m |
|
Basement |
Recreational, Games Room |
3.66 m |
6.92 m |
3.66 m x 6.92 m |
|
Main Level |
Living Room |
3.38 m |
5.18 m |
3.38 m x 5.18 m |
|
Main Level |
Bedroom |
3.08 m |
9.67 m |
3.08 m x 9.67 m |
|
Main Level |
Bathroom |
1.86 m |
1.95 m |
1.86 m x 1.95 m |
|
Main Level |
Dining Room |
3.14 m |
3.17 m |
3.14 m x 3.17 m |
|
Main Level |
Kitchen |
3.38 m |
3.02 m |
3.38 m x 3.02 m |
|
Main Level |
Sunroom |
3.05 m |
5.18 m |
3.05 m x 5.18 m |
Utilities
|
Cable
|
Installed |
|
Electricity
|
Installed |
https://www.realtor.ca/real-estate/28947280/217-sydenham-street-woodstock-woodstock-north-woodstock-north
