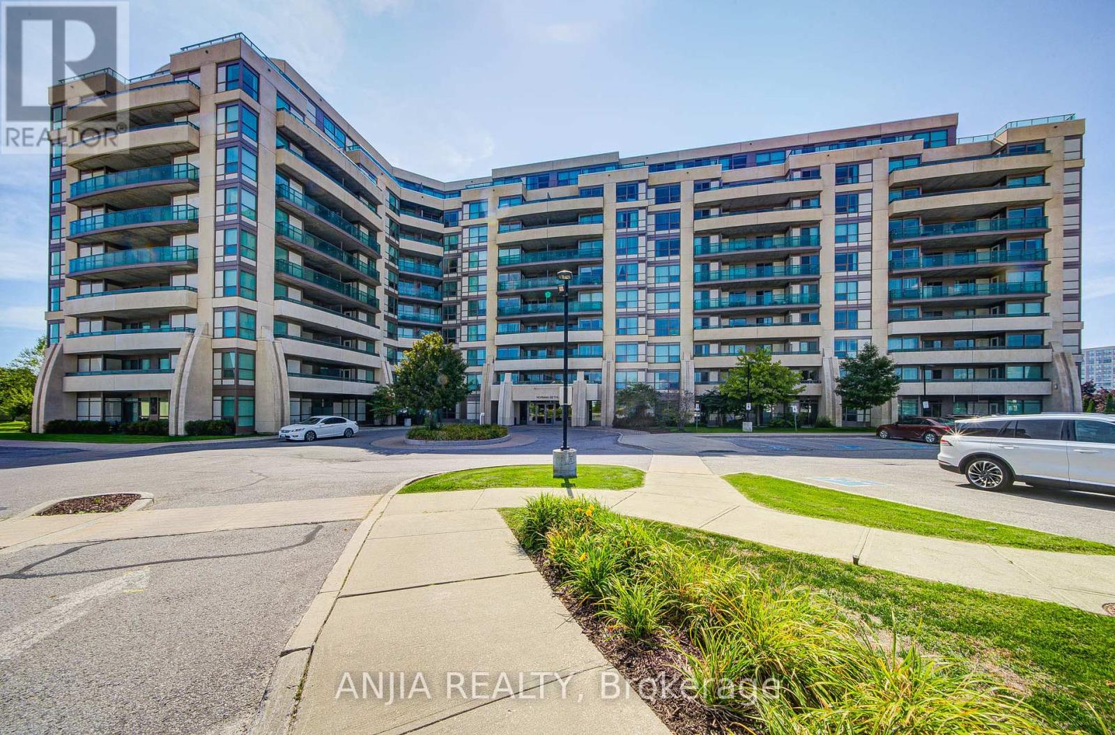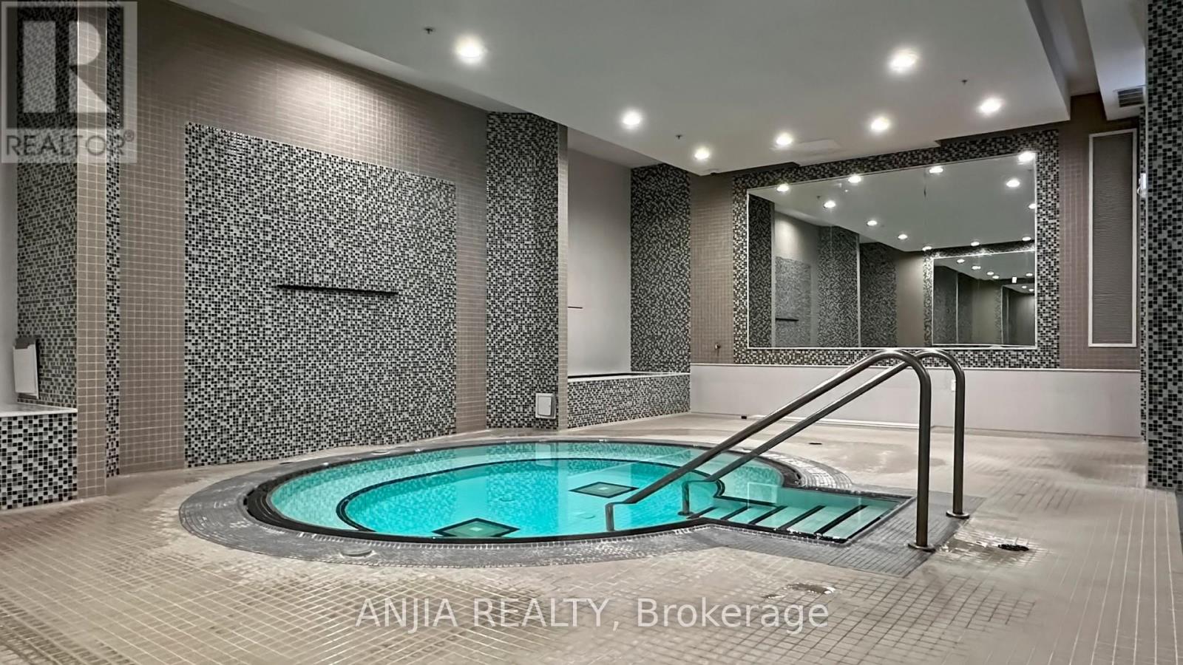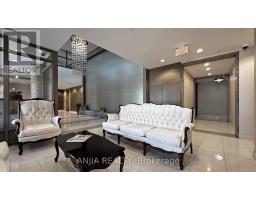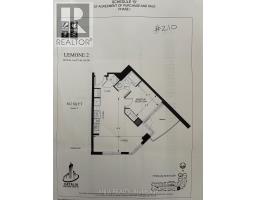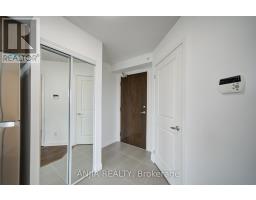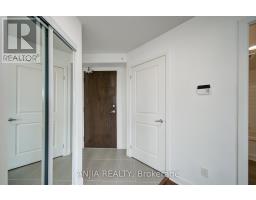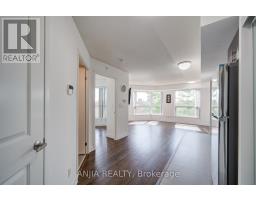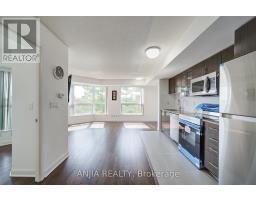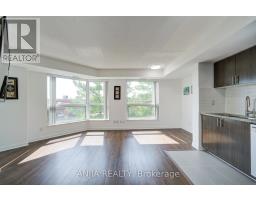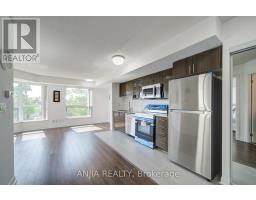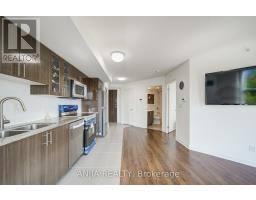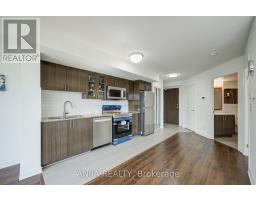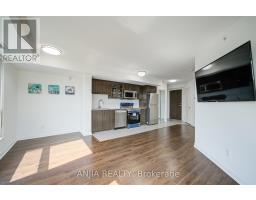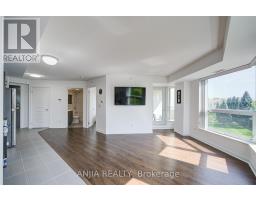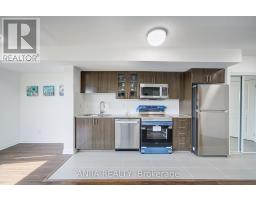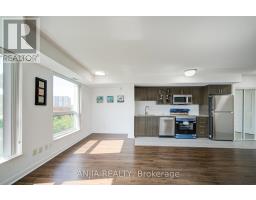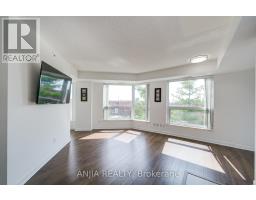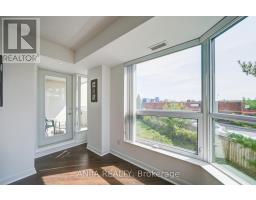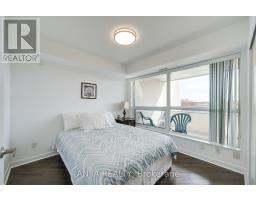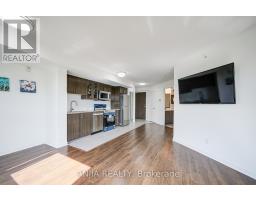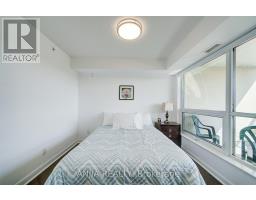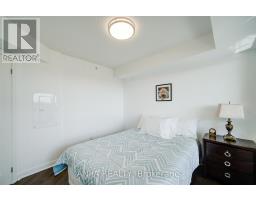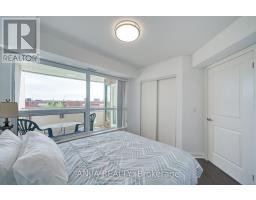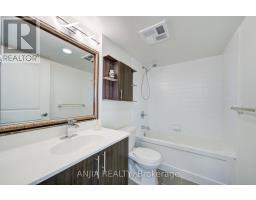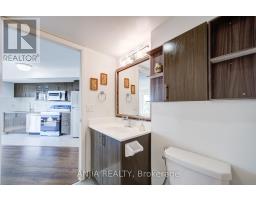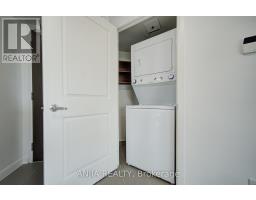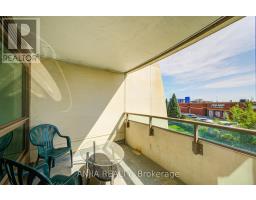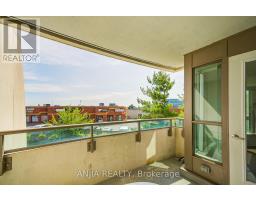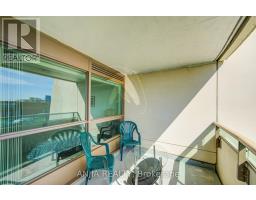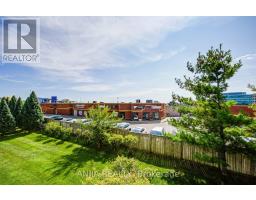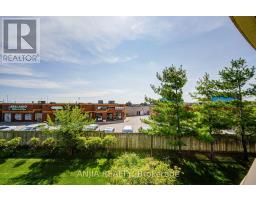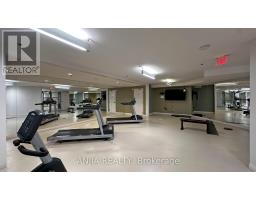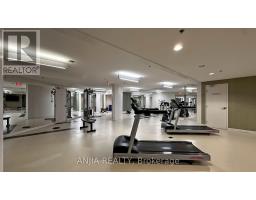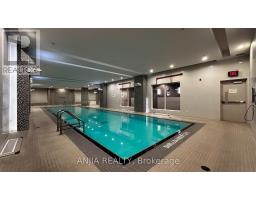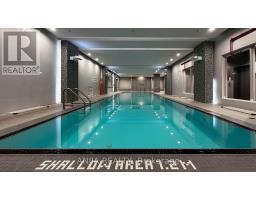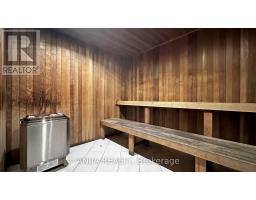210 - 75 Norman Bethune Avenue Richmond Hill, Ontario L4B 0B6
$508,880Maintenance, Common Area Maintenance, Heat, Insurance, Parking, Water
$567.59 Monthly
Maintenance, Common Area Maintenance, Heat, Insurance, Parking, Water
$567.59 MonthlyExceptional Opportunity In The Heart Of Richmond Hill! This Beautifully Maintained 1-Bedroom Condo Offers An Open Concept Layout With No Wasted Space And A Private South-Facing Balcony Flooded With Natural Light. Almost Like A Corner Unit, The Unique Layout Features A Larger, More Private Balcony Enclosed With A Wall For Added Privacy. The Spacious Bedroom Boasts A Large Window, While The Living And Dining Areas Flow Seamlessly For Everyday Living And Entertaining. Recently Updated With Freshly Painted Walls And Flooring Replaced Just Three Years Ago. Enjoy First-Class Building Amenities Including An Indoor Pool, Fully Equipped Gym, Sauna, Guest Suites, Meeting Room, 24-Hour Concierge, And Plenty Of Visitor Parking. Unbeatable Location At Hwy 7/Leslie With Easy Access To Highways 404 & 407, Steps To Public Transit (YRT/Viva), Seneca College, Parks, Top Schools, Shops, Cafes, Restaurants, Banks, And More. A Rare Find Offering Privacy, Style, And Convenience All In One! (id:47351)
Property Details
| MLS® Number | N12406716 |
| Property Type | Single Family |
| Community Name | Beaver Creek Business Park |
| Amenities Near By | Hospital, Park, Public Transit, Schools |
| Community Features | Pet Restrictions, Community Centre |
| Features | Balcony, Carpet Free |
| Parking Space Total | 1 |
| Pool Type | Indoor Pool |
Building
| Bathroom Total | 1 |
| Bedrooms Above Ground | 1 |
| Bedrooms Total | 1 |
| Amenities | Exercise Centre, Party Room, Sauna, Storage - Locker |
| Appliances | Dishwasher, Dryer, Microwave, Range, Stove, Washer, Refrigerator |
| Cooling Type | Central Air Conditioning |
| Exterior Finish | Brick, Concrete |
| Flooring Type | Tile, Laminate |
| Heating Fuel | Natural Gas |
| Heating Type | Forced Air |
| Size Interior | 500 - 599 Ft2 |
| Type | Apartment |
Parking
| Underground | |
| Garage |
Land
| Acreage | No |
| Land Amenities | Hospital, Park, Public Transit, Schools |
Rooms
| Level | Type | Length | Width | Dimensions |
|---|---|---|---|---|
| Ground Level | Foyer | 0.8 m | 1.1 m | 0.8 m x 1.1 m |
| Ground Level | Living Room | 5.7 m | 5.5 m | 5.7 m x 5.5 m |
| Ground Level | Dining Room | 5.7 m | 5.5 m | 5.7 m x 5.5 m |
| Ground Level | Kitchen | 5.7 m | 5.5 m | 5.7 m x 5.5 m |
| Ground Level | Primary Bedroom | 3.8 m | 3 m | 3.8 m x 3 m |
| Ground Level | Bathroom | 1.5 m | 2.3 m | 1.5 m x 2.3 m |
| Ground Level | Other | 1.74 m | 2.3 m | 1.74 m x 2.3 m |
