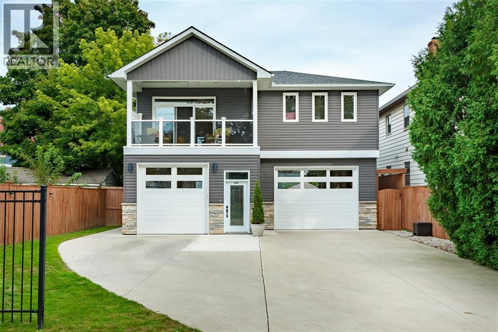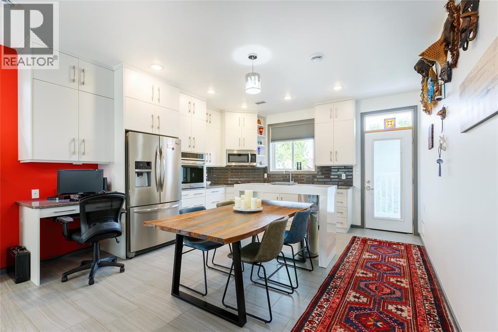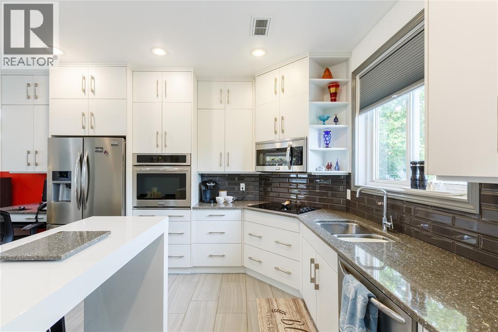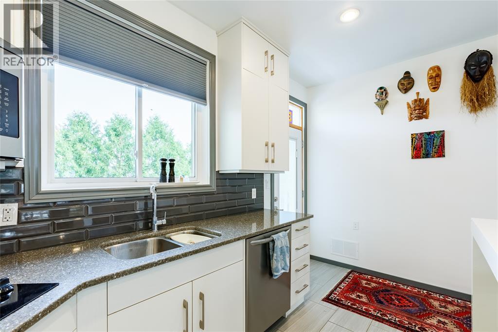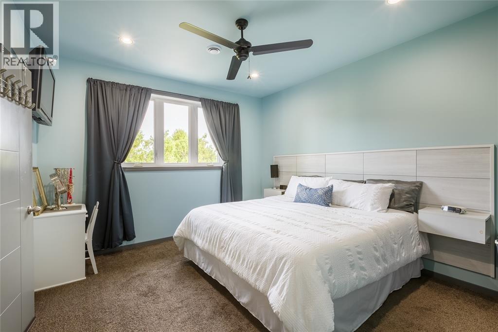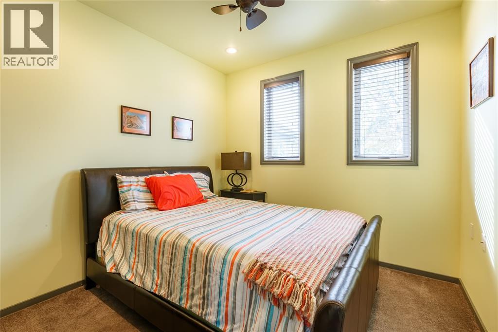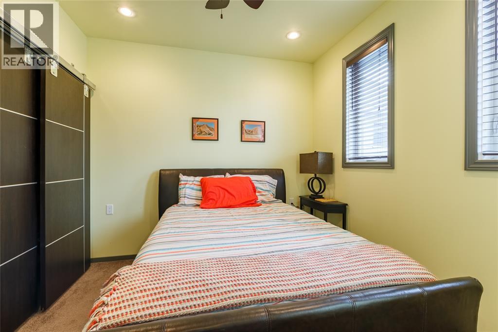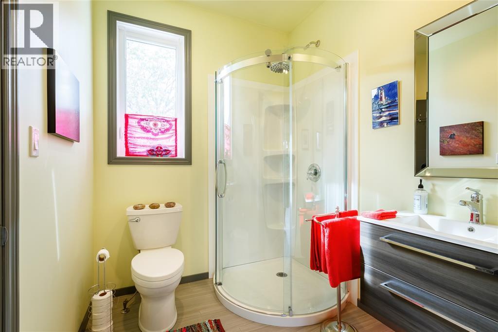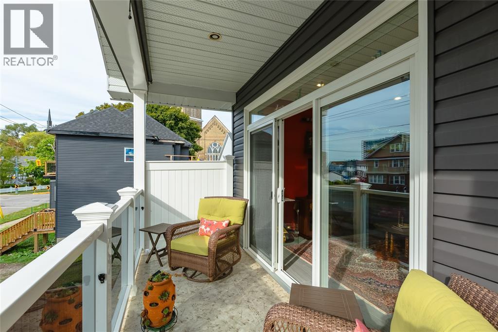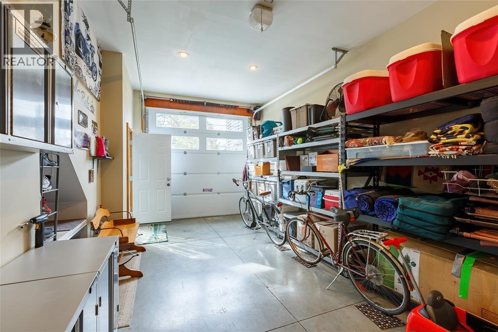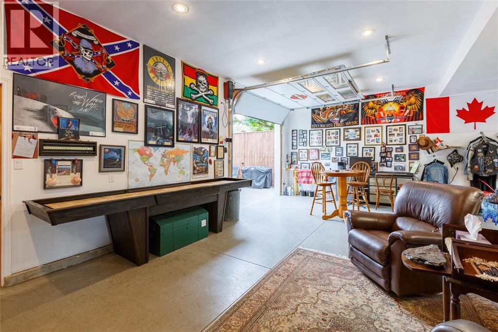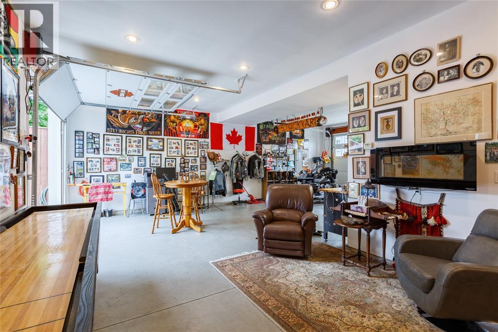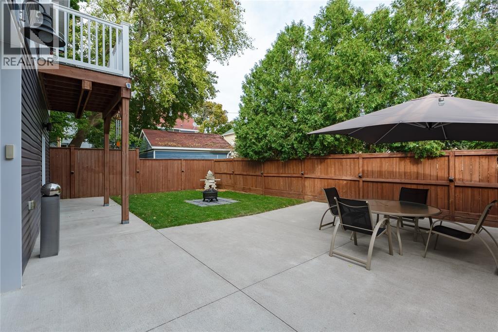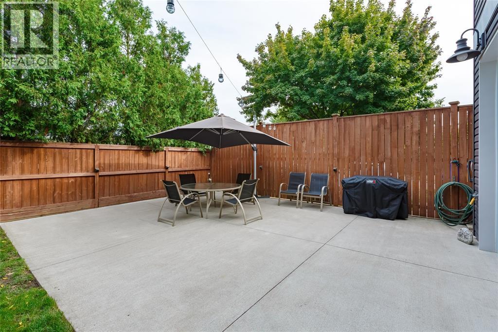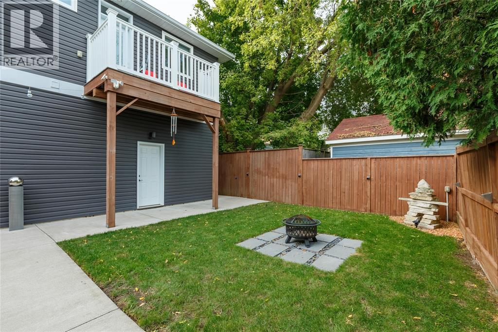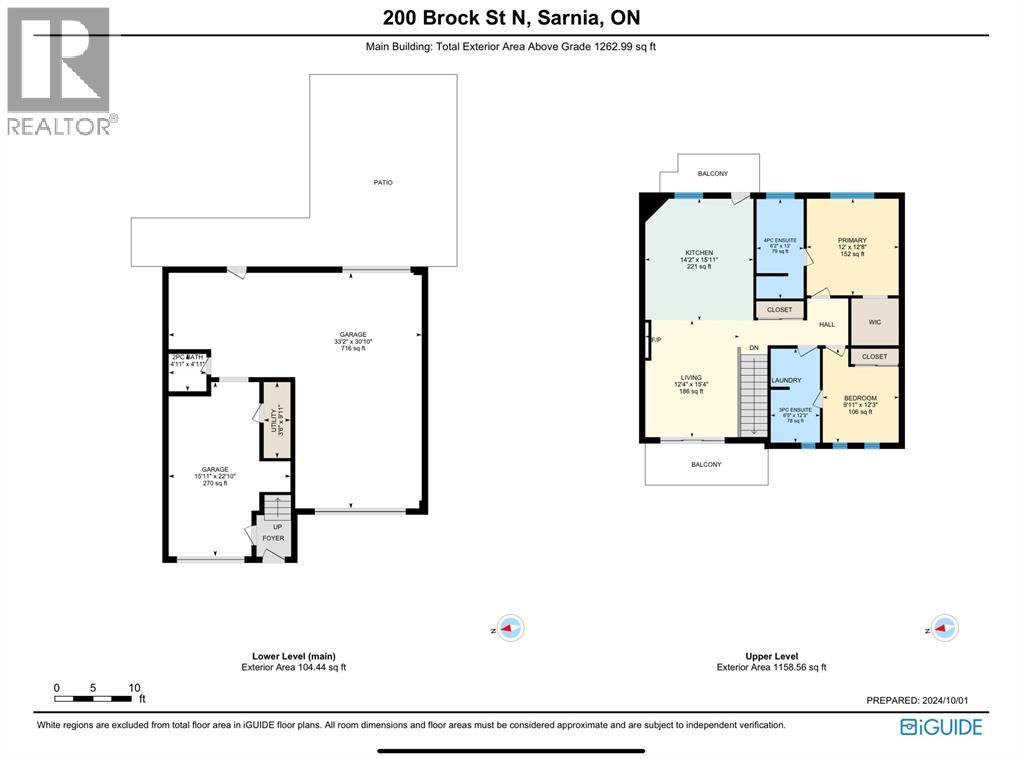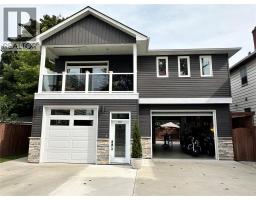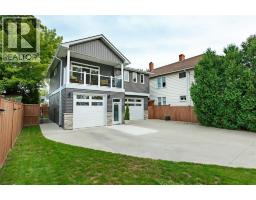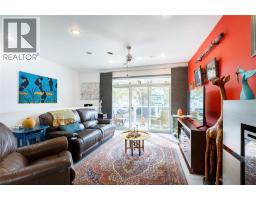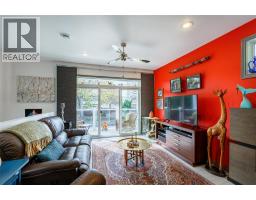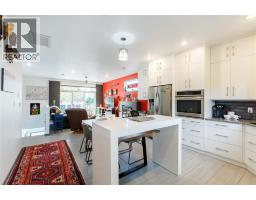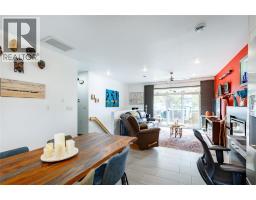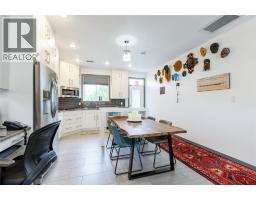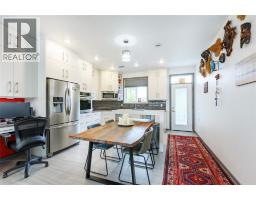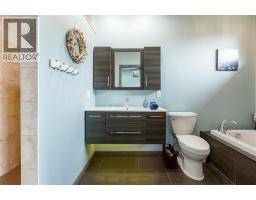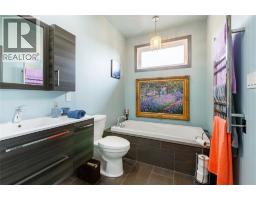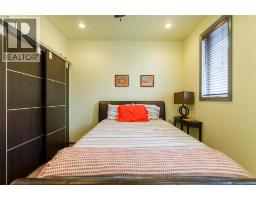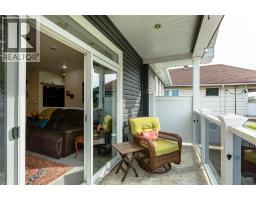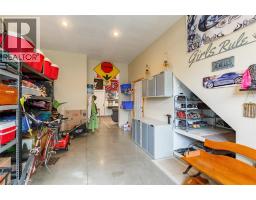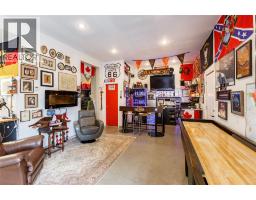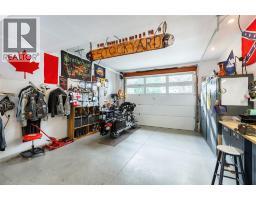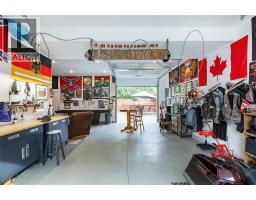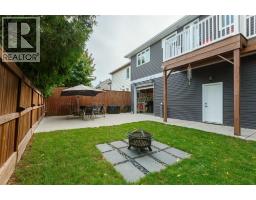2 Bedroom
3 Bathroom
Central Air Conditioning
Heat Recovery Ventilation (Hrv), Radiant Heat
Waterfront Nearby
$524,900
Rev up your lifestyle in this downtown Sarnia stunner — the perfect blend of urban living and garage-centric luxury. Built in 2014, this freehold home offers over 2,000 sq. ft. of stylish, low-maintenance space with 9' & 10' ceilings, a bright open-concept layout, and both front and rear balconies for effortless indoor-outdoor flow. Upstairs features 2 large bedrooms, including a primary suite with walk-in closet and a spa-style ensuite. But the real showstopper? A heated, 1,200 sq. ft. pull-through garage with wet bar, 2PC bath, in-floor radiant heat w/ 3-zone thermostat, hot/cold taps, and enough room to house your motorcycle, muscle car, or man cave dreams. Out back, a 25-ft private concrete patio with sleek fencing creates the ideal chill zone. This is true condo-style living—minus the fees—with premium finishes, a fenced yard, and a garage built for work and play. Located near downtown, just minutes to the waterfront, restaurants & nightlife, trails, and more. (id:47351)
Property Details
|
MLS® Number
|
25020655 |
|
Property Type
|
Single Family |
|
Features
|
Double Width Or More Driveway, Concrete Driveway, Finished Driveway |
|
Water Front Type
|
Waterfront Nearby |
Building
|
Bathroom Total
|
3 |
|
Bedrooms Above Ground
|
2 |
|
Bedrooms Total
|
2 |
|
Appliances
|
Dishwasher, Dryer, Microwave Range Hood Combo, Refrigerator, Stove, Washer |
|
Constructed Date
|
2014 |
|
Construction Style Attachment
|
Detached |
|
Cooling Type
|
Central Air Conditioning |
|
Exterior Finish
|
Aluminum/vinyl, Stone |
|
Flooring Type
|
Ceramic/porcelain, Other |
|
Foundation Type
|
Concrete |
|
Half Bath Total
|
1 |
|
Heating Fuel
|
Natural Gas |
|
Heating Type
|
Heat Recovery Ventilation (hrv), Radiant Heat |
|
Stories Total
|
2 |
|
Type
|
House |
Parking
|
Attached Garage
|
|
|
Garage
|
|
|
Heated Garage
|
|
Land
|
Acreage
|
No |
|
Fence Type
|
Fence |
|
Size Irregular
|
40 X 100.00 / 0.092 Ac |
|
Size Total Text
|
40 X 100.00 / 0.092 Ac |
|
Zoning Description
|
R3 |
Rooms
| Level |
Type |
Length |
Width |
Dimensions |
|
Second Level |
4pc Ensuite Bath |
|
|
Measurements not available |
|
Second Level |
3pc Ensuite Bath |
|
|
Measurements not available |
|
Second Level |
Bedroom |
|
|
10 x 10 |
|
Second Level |
Primary Bedroom |
|
|
12.8 x 12 |
|
Second Level |
Kitchen/dining Room |
|
|
14.2 x 12 |
|
Second Level |
Living Room |
|
|
12.2 x 19.2 |
|
Main Level |
2pc Bathroom |
|
|
Measurements not available |
|
Main Level |
Games Room |
|
|
13.7 x 11 |
|
Main Level |
Other |
|
|
20.9 x 10.9 |
|
Main Level |
Workshop |
|
|
16.5 x 30.9 |
https://www.realtor.ca/real-estate/28740919/200-brock-street-north-sarnia

