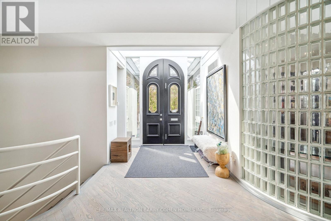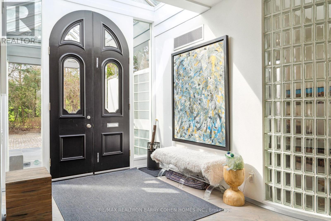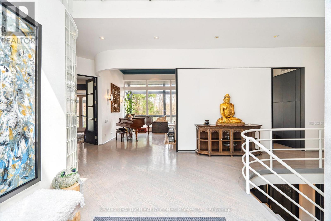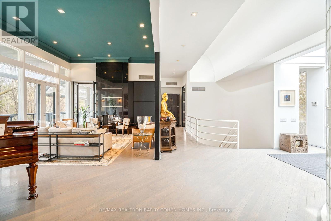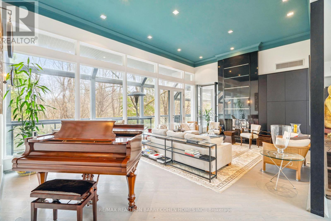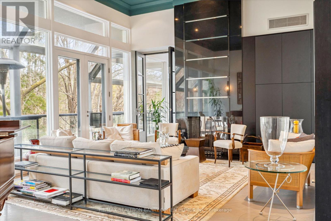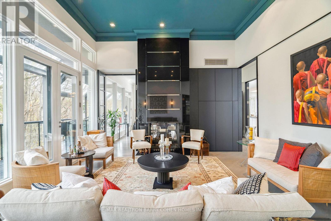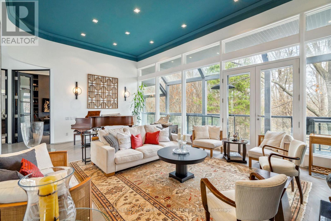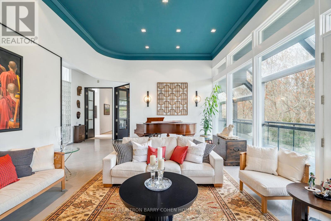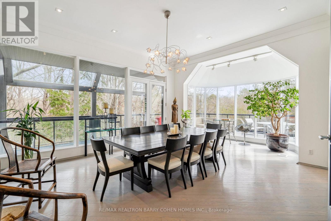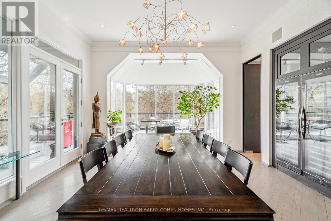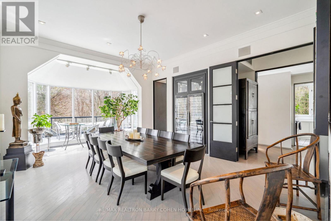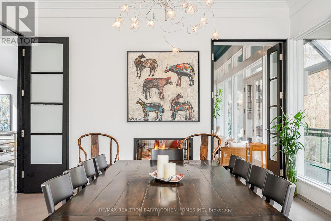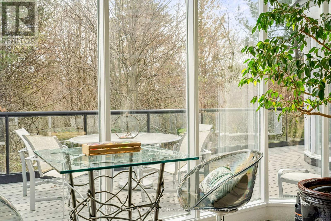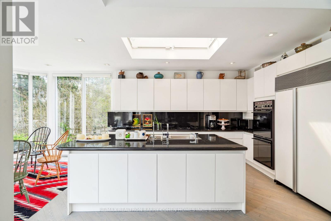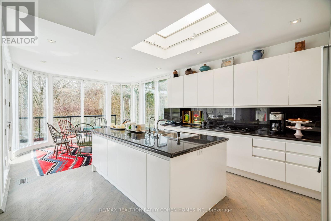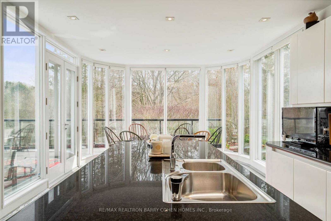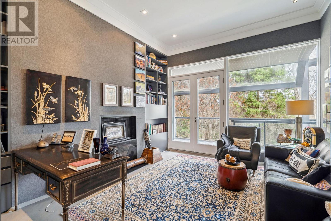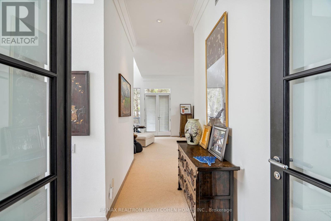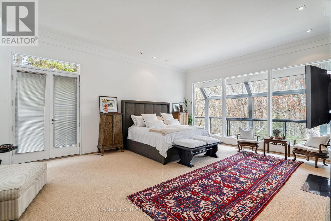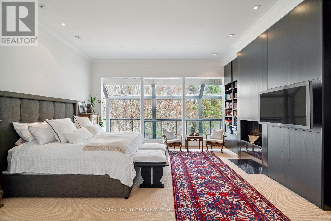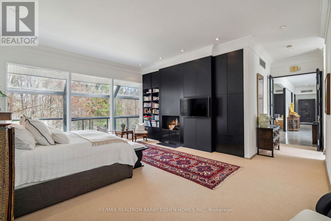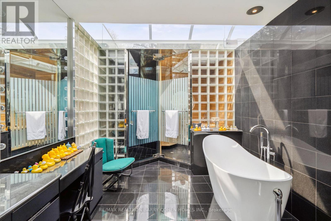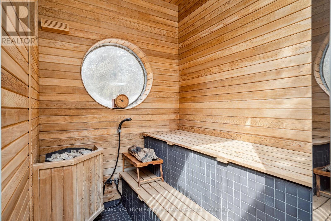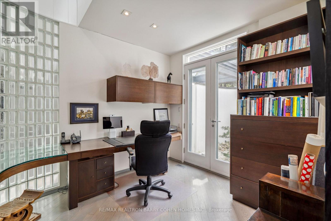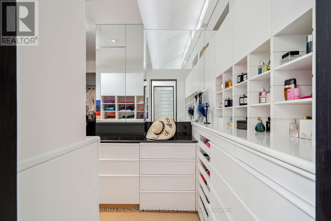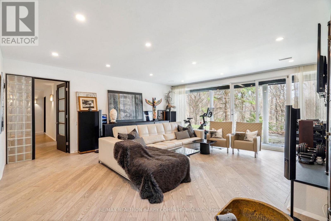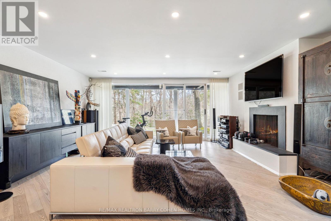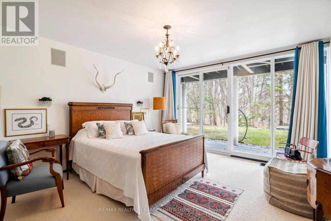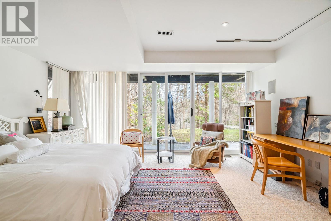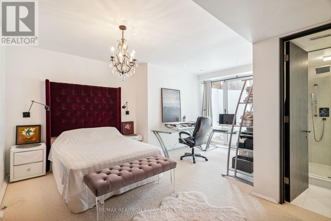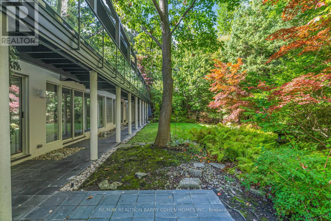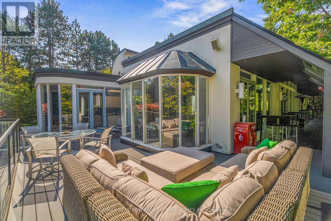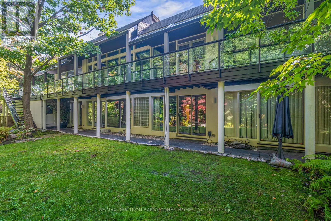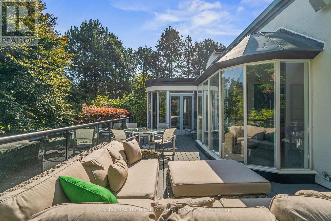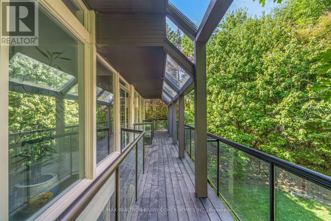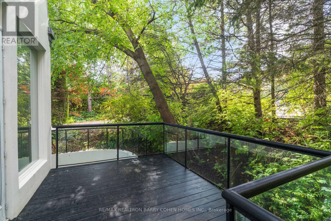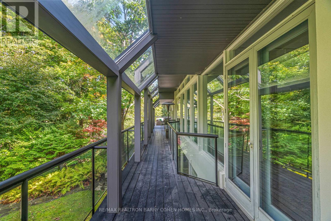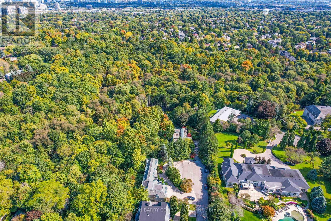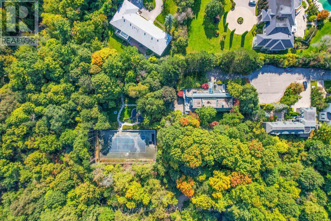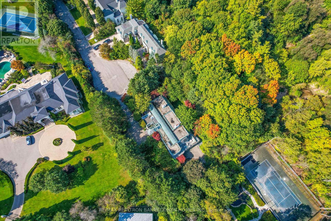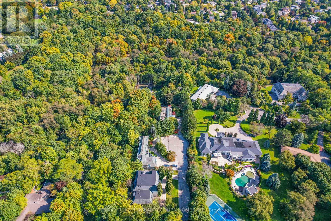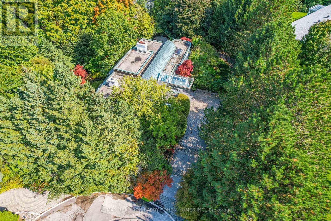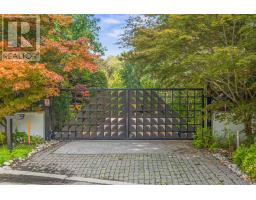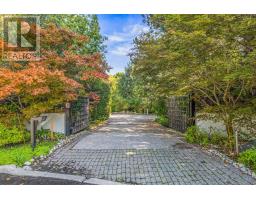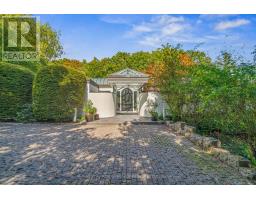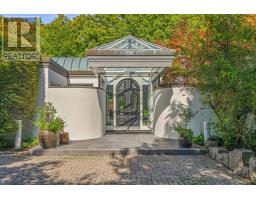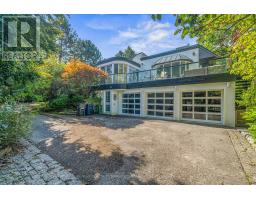5 Bedroom
7 Bathroom
3,000 - 3,500 ft2
Bungalow
Fireplace
Central Air Conditioning
Forced Air
$6,875,000
One-Of-A-Kind 5-Bedroom Bridle Path Residence Showcasing Award-Winning Architectural Design. Elegantly Planned For Entertaining & Family Living. Coveted Cul-De-Sac Location & Extraordinary Forest Lot Offers Unlimited Potential. Gated Front Entrance Opens To Lush Professionally-Curated Japanese-Style Gardens. Main Floor Presents Vaulted Skylight Ceilings, Oak Floors & Wraparound Balcony Access From Every Room. Double-Height Entrance Hall Flows Into Formal Living Room W/ 2-Way Fireplace, Dining Room W/ Integrated Wine Cellar & Den W/ Floor-to-Ceiling Custom Bookcases. Expansive Eat-In Kitchen Includes Sunlit Breakfast Area W/ Full-Wall Bay Windows, Well-Equipped Service Kitchen. Primary Retreat W/ Panoramic Forest Views, Media Wall, Fireplace, 5-Piece Ensuite W/ Cedar Sauna, Spacious Walk-In Closet & Office W/ Private Walk-Out Terrace. Lower Level Family Room Designed For Comfort W/ Oak Floors, Fireplace W/ Stone Surround, Built-In Sideboard & Walk-Out To Back Gardens. 4 Lower Bedrooms W/ Full-Wall Windows & Walk-Out Access Points To Backyard. First Bedroom W/ Walk-In Closet & 3-Piece Ensuite W/ Heated Floors, Second Bedroom W/ Adjoining Sitting Area & Private Terrace, Third Bedroom W/ 3-Piece Ensuite & Heated Floors, Fourth Bedroom W/ 4-Piece Ensuite. Large-Scale Storage Closet W/ Walk-In Cedar Closet & Floor-To-Ceiling Shelves, Fully-Appointed Laundry Room. 2 Driveways Linked By Private Lane & 3-Car Attached Garage. A Residence Of Remarkable Individuality & Craftsmanship. Highly Sought-After Address On Quiet Court In Exclusive Bridle Path-Windfields. (id:47351)
Property Details
|
MLS® Number
|
C12380729 |
|
Property Type
|
Single Family |
|
Community Name
|
Bridle Path-Sunnybrook-York Mills |
|
Amenities Near By
|
Park, Public Transit |
|
Features
|
Cul-de-sac |
|
Parking Space Total
|
11 |
Building
|
Bathroom Total
|
7 |
|
Bedrooms Above Ground
|
5 |
|
Bedrooms Total
|
5 |
|
Appliances
|
Central Vacuum, Alarm System, Dishwasher, Freezer, Oven, Range, Sauna, Stove, Refrigerator |
|
Architectural Style
|
Bungalow |
|
Basement Development
|
Finished |
|
Basement Features
|
Walk Out |
|
Basement Type
|
N/a (finished) |
|
Construction Style Attachment
|
Detached |
|
Cooling Type
|
Central Air Conditioning |
|
Exterior Finish
|
Stucco |
|
Fireplace Present
|
Yes |
|
Flooring Type
|
Carpeted, Hardwood |
|
Foundation Type
|
Poured Concrete |
|
Half Bath Total
|
2 |
|
Heating Fuel
|
Natural Gas |
|
Heating Type
|
Forced Air |
|
Stories Total
|
1 |
|
Size Interior
|
3,000 - 3,500 Ft2 |
|
Type
|
House |
|
Utility Water
|
Municipal Water |
Parking
Land
|
Acreage
|
No |
|
Land Amenities
|
Park, Public Transit |
|
Sewer
|
Sanitary Sewer |
|
Size Depth
|
179 Ft ,6 In |
|
Size Frontage
|
94 Ft ,10 In |
|
Size Irregular
|
94.9 X 179.5 Ft |
|
Size Total Text
|
94.9 X 179.5 Ft |
Rooms
| Level |
Type |
Length |
Width |
Dimensions |
|
Lower Level |
Bedroom 3 |
5.28 m |
4.83 m |
5.28 m x 4.83 m |
|
Lower Level |
Bedroom 4 |
5.56 m |
5.18 m |
5.56 m x 5.18 m |
|
Lower Level |
Bedroom 5 |
4.14 m |
3.15 m |
4.14 m x 3.15 m |
|
Lower Level |
Recreational, Games Room |
8.48 m |
5.49 m |
8.48 m x 5.49 m |
|
Lower Level |
Bedroom 2 |
4.6 m |
4.06 m |
4.6 m x 4.06 m |
|
Main Level |
Library |
3.63 m |
2.95 m |
3.63 m x 2.95 m |
|
Main Level |
Living Room |
7.82 m |
4.88 m |
7.82 m x 4.88 m |
|
Main Level |
Dining Room |
7.01 m |
4.88 m |
7.01 m x 4.88 m |
|
Main Level |
Kitchen |
4.9 m |
4.34 m |
4.9 m x 4.34 m |
|
Main Level |
Eating Area |
4.11 m |
3.3 m |
4.11 m x 3.3 m |
|
Main Level |
Primary Bedroom |
8.08 m |
5 m |
8.08 m x 5 m |
|
Main Level |
Office |
4.88 m |
3.61 m |
4.88 m x 3.61 m |
https://www.realtor.ca/real-estate/28813496/18-timberglade-court-toronto-bridle-path-sunnybrook-york-mills-bridle-path-sunnybrook-york-mills





