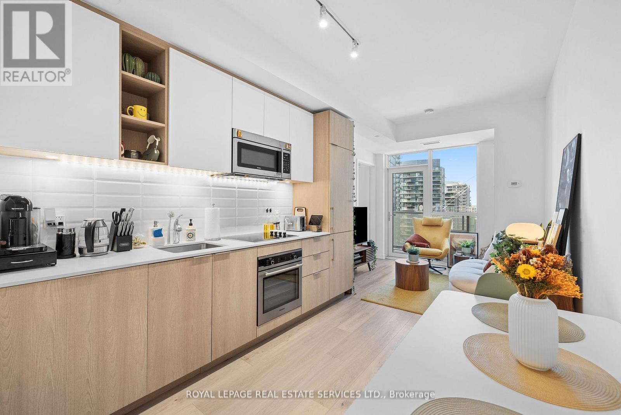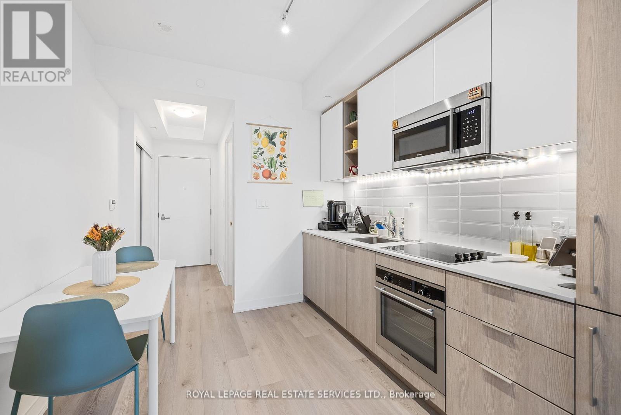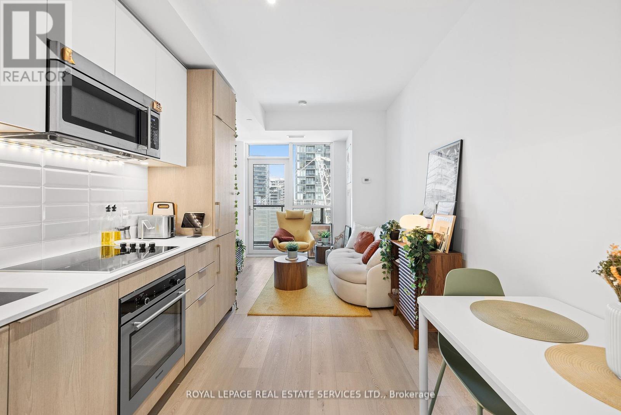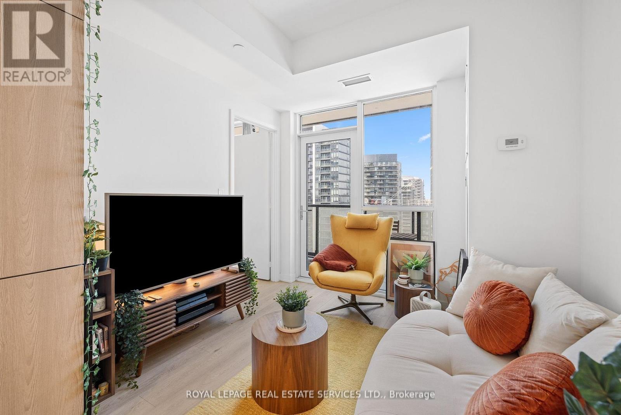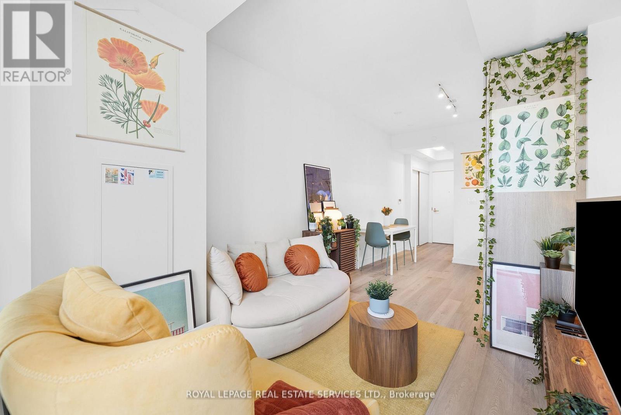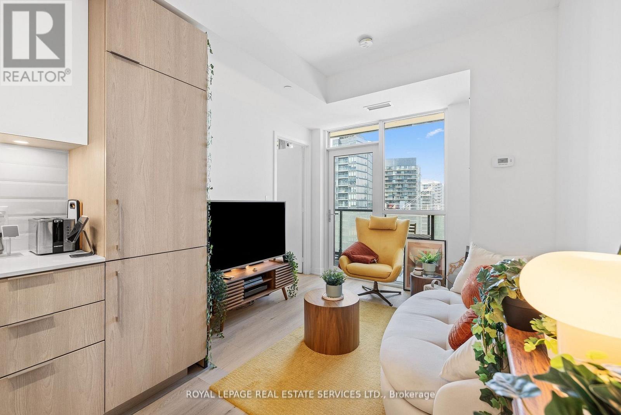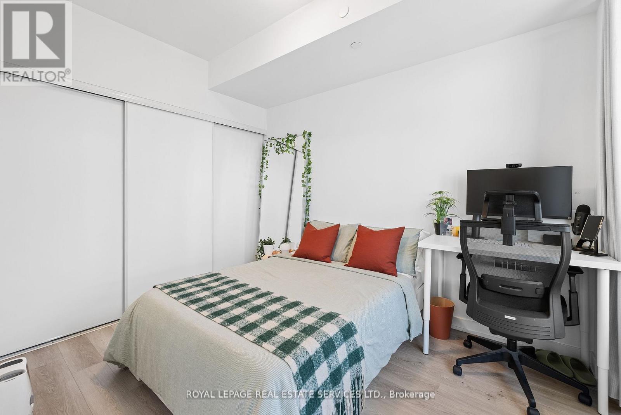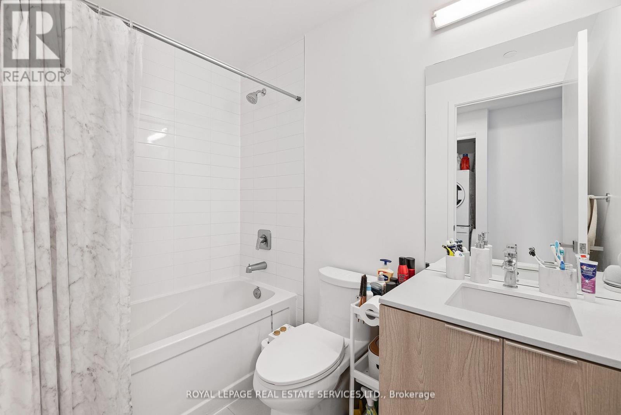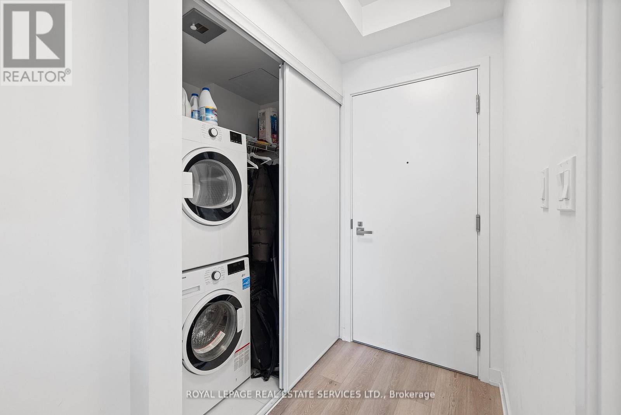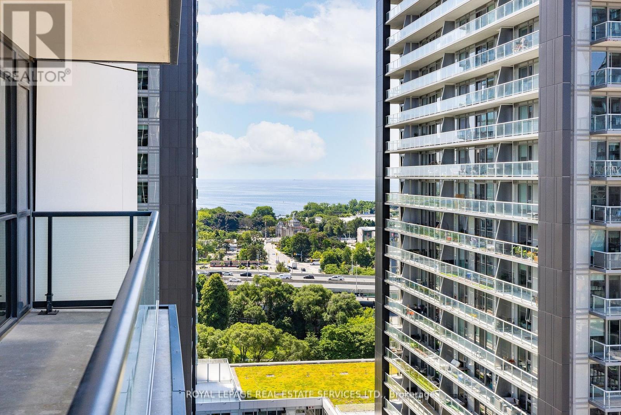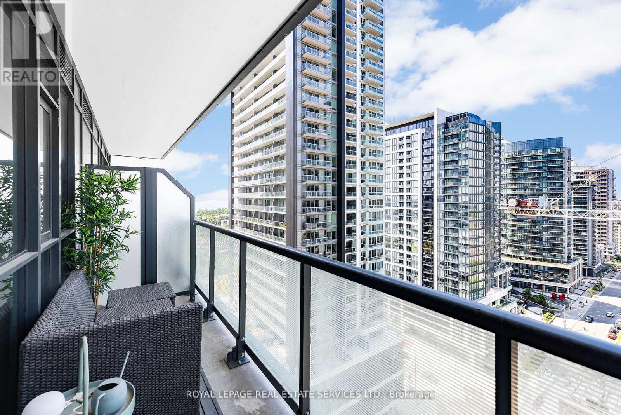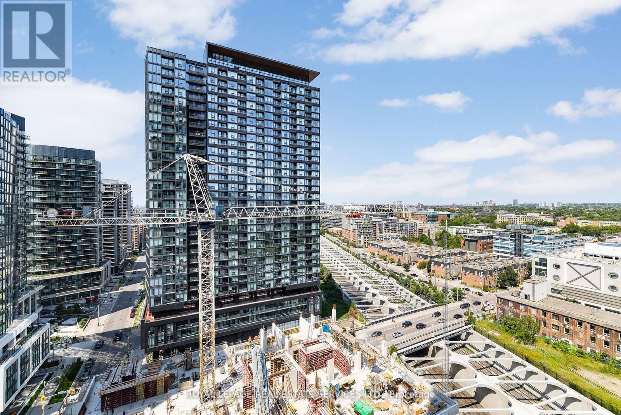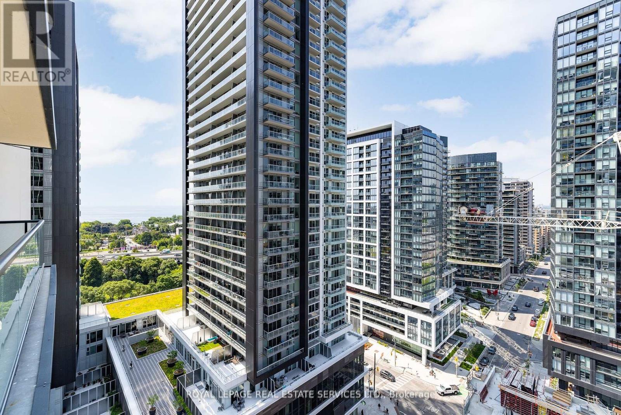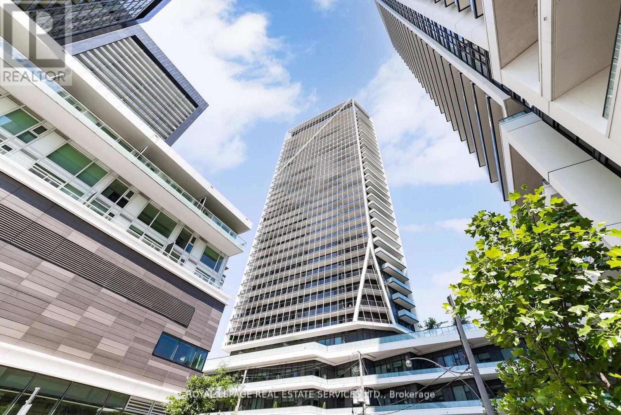1603 - 50 Ordnance Street Toronto, Ontario M6K 0C9
1 Bedroom
1 Bathroom
0 - 499 ft2
Outdoor Pool
Central Air Conditioning
$498,000Maintenance, Insurance, Parking, Heat, Water
$446.38 Monthly
Maintenance, Insurance, Parking, Heat, Water
$446.38 MonthlyBeautiful 1 Bedroom suite located in East Liberty Village. This Stunning Unit Is Modern & Bright W/ Open-Concept Kitchen, High-End B/I Appliances & Upgraded Vinyl Flooring. Functional Living Space W/ W/O Balcony. Porcelain Tile Floor 4PC Bathroom & Stacked Washer/Dryer Ensuite. Steps to Ttc, Lake, Park, Liberty Village, King West, Groceries, Shops, Bmo Field And Much More! (id:47351)
Property Details
| MLS® Number | C12378838 |
| Property Type | Single Family |
| Community Name | Niagara |
| Amenities Near By | Public Transit, Park |
| Community Features | Pets Not Allowed |
| Features | Balcony |
| Parking Space Total | 1 |
| Pool Type | Outdoor Pool |
Building
| Bathroom Total | 1 |
| Bedrooms Above Ground | 1 |
| Bedrooms Total | 1 |
| Age | 0 To 5 Years |
| Amenities | Security/concierge, Exercise Centre, Sauna |
| Appliances | Dishwasher, Dryer, Microwave, Stove, Washer, Refrigerator |
| Cooling Type | Central Air Conditioning |
| Exterior Finish | Concrete |
| Flooring Type | Vinyl, Tile |
| Size Interior | 0 - 499 Ft2 |
| Type | Apartment |
Parking
| Underground | |
| Garage |
Land
| Acreage | No |
| Land Amenities | Public Transit, Park |
| Surface Water | Lake/pond |
Rooms
| Level | Type | Length | Width | Dimensions |
|---|---|---|---|---|
| Flat | Kitchen | 2.6 m | 3.3 m | 2.6 m x 3.3 m |
| Flat | Living Room | 2.9 m | 2.53 m | 2.9 m x 2.53 m |
| Flat | Bedroom | 6.6 m | 3.4 m | 6.6 m x 3.4 m |
| Flat | Bathroom | Measurements not available |
https://www.realtor.ca/real-estate/28809127/1603-50-ordnance-street-toronto-niagara-niagara
