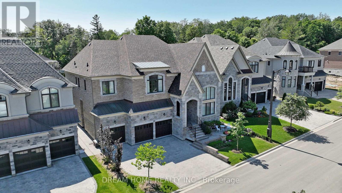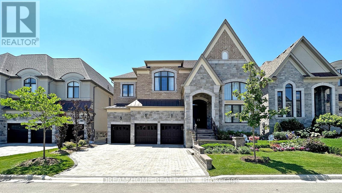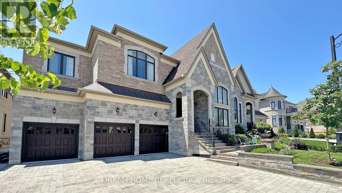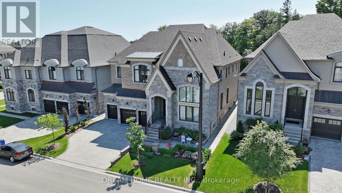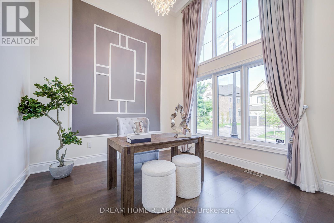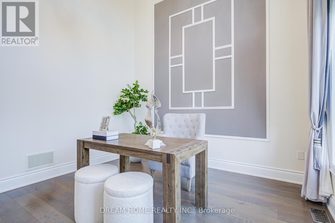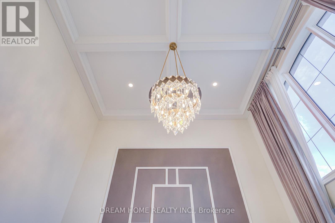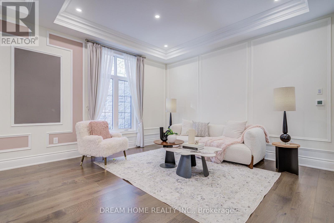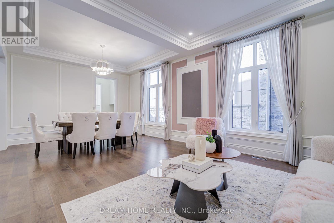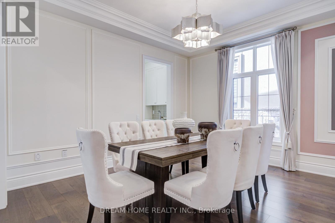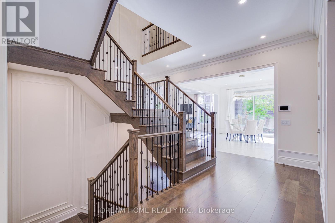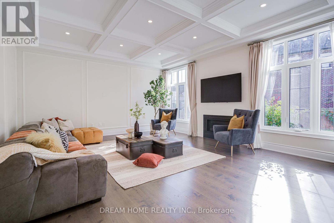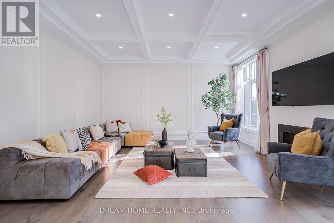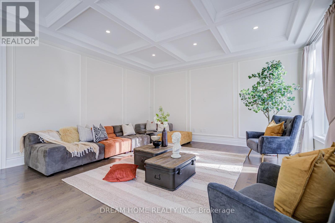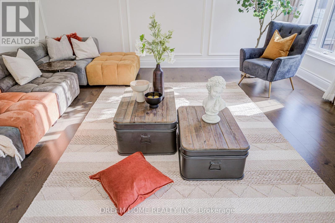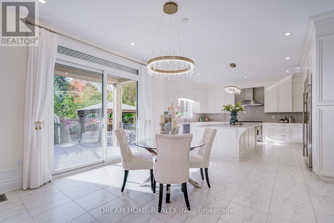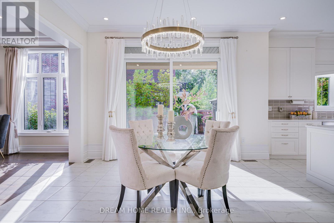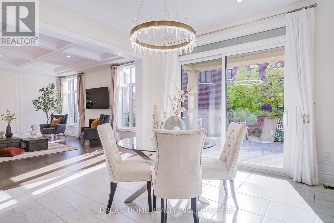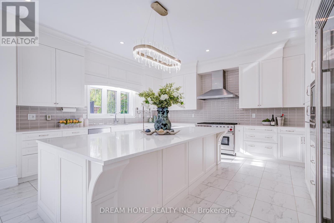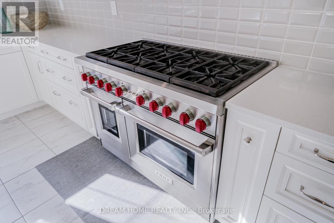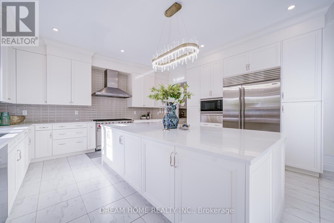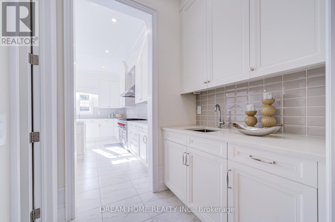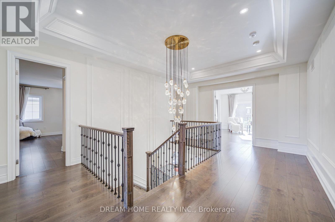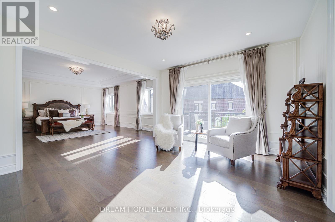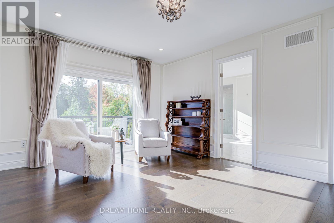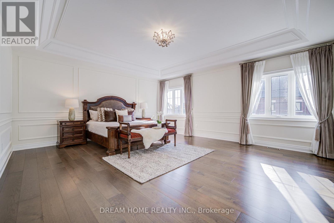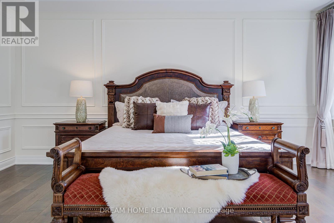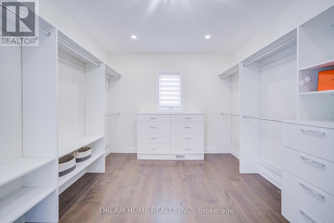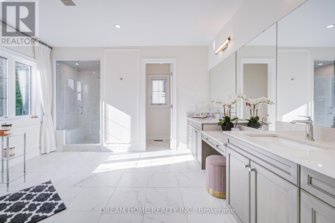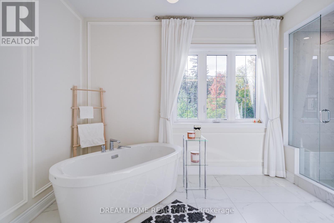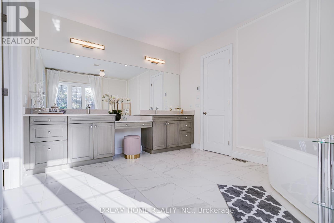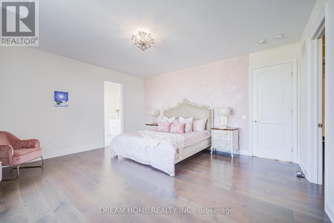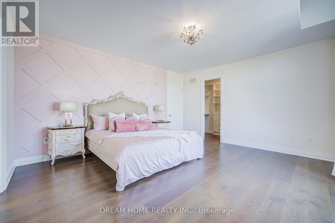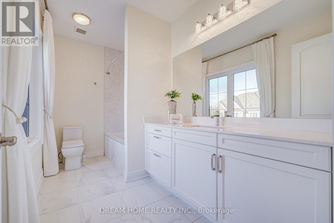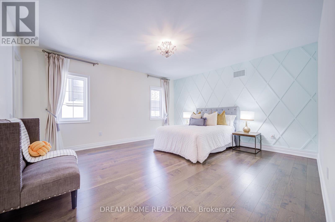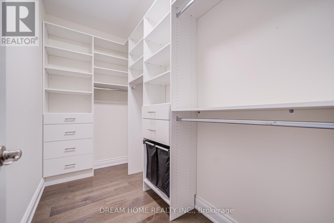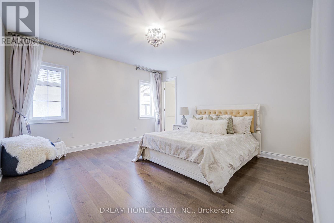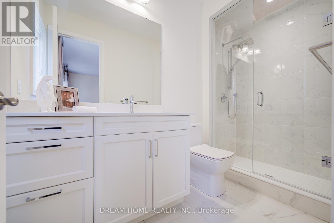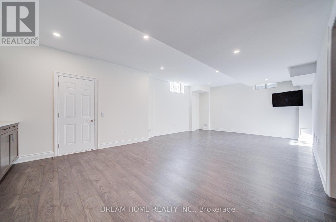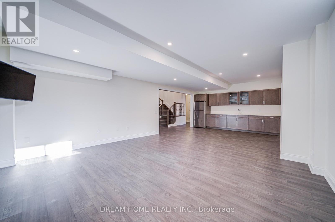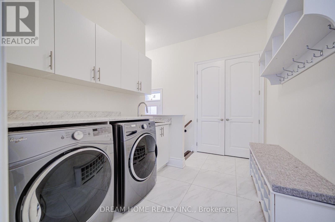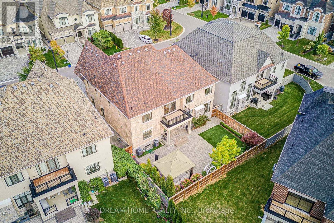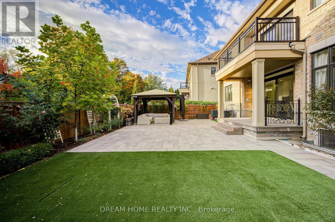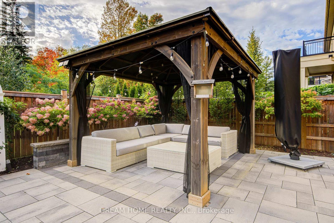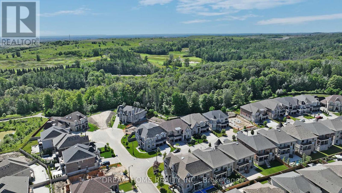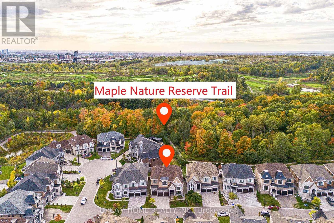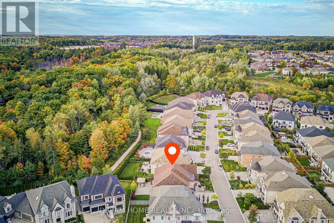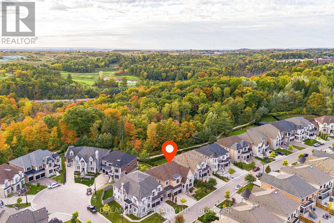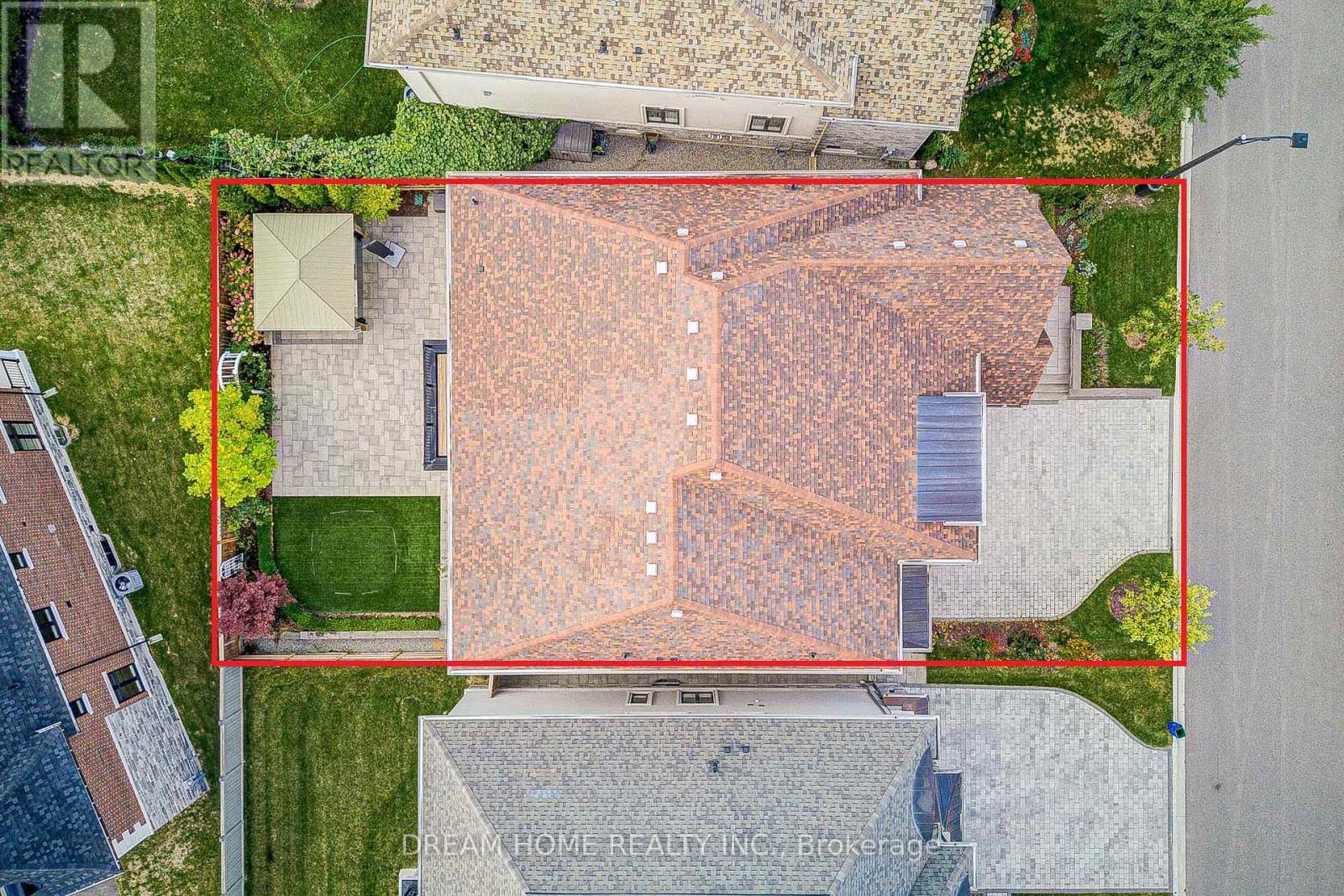6 Bedroom
6 Bathroom
5,000 - 100,000 ft2
Fireplace
Central Air Conditioning
Forced Air
$3,988,888
Nestled in the elite Upper Thornhill Estates in a premium RAVINE view lot, this elegant Gem in gated ENCLAVE ignites your senses with breathtaking open-concept design 19FT extra high ceiling in 1st floor library, 10FT ceilings on main & 2nd floors + 9FT in the finished basement! Premium custom upgrades dazzle with maximized functionality: extra-enlarged windows throughout the house; fully customized luxury kitchen with massive centre island, high-end oversized Sub-Zero, Wolf appliances, extra-large pantry storage; hardwood floor and potlights throughout; elegant coffered ceilings; premium customized accent walls; stunning luxury chandeliers & exquisite French mouldings throughout! Every bedroom features walk-in closets with customized built-in organizers + ensuite bathrooms including a lavish oversized master closet! Dual furnaces ensure year-round comfort. Sophisticated CURB APPEAL with fully interlocked front& backyard! Unwind in your bright, warm WEST-FACING oasis backyard which back onto serene Maple Reserve Trail forest, scenic ravine views, custom gazebo, & professional landscaped paradise! Priceless luxury in Patterson's crown jewel - YOUR DREAM HOME awaits! (id:47351)
Property Details
|
MLS® Number
|
N12462033 |
|
Property Type
|
Single Family |
|
Community Name
|
Patterson |
|
Features
|
Carpet Free, In-law Suite |
|
Parking Space Total
|
6 |
Building
|
Bathroom Total
|
6 |
|
Bedrooms Above Ground
|
4 |
|
Bedrooms Below Ground
|
2 |
|
Bedrooms Total
|
6 |
|
Appliances
|
Garage Door Opener Remote(s), Dryer, Washer, Window Coverings |
|
Basement Development
|
Finished |
|
Basement Type
|
N/a (finished) |
|
Construction Style Attachment
|
Detached |
|
Cooling Type
|
Central Air Conditioning |
|
Exterior Finish
|
Brick, Stone |
|
Fireplace Present
|
Yes |
|
Flooring Type
|
Hardwood, Tile |
|
Foundation Type
|
Concrete |
|
Half Bath Total
|
1 |
|
Heating Fuel
|
Natural Gas |
|
Heating Type
|
Forced Air |
|
Stories Total
|
2 |
|
Size Interior
|
5,000 - 100,000 Ft2 |
|
Type
|
House |
|
Utility Water
|
Municipal Water |
Parking
Land
|
Acreage
|
No |
|
Sewer
|
Sanitary Sewer |
|
Size Depth
|
110 Ft |
|
Size Frontage
|
60 Ft ,1 In |
|
Size Irregular
|
60.1 X 110 Ft |
|
Size Total Text
|
60.1 X 110 Ft |
Rooms
| Level |
Type |
Length |
Width |
Dimensions |
|
Second Level |
Primary Bedroom |
6.09 m |
5.48 m |
6.09 m x 5.48 m |
|
Second Level |
Bedroom 2 |
4.45 m |
4.33 m |
4.45 m x 4.33 m |
|
Second Level |
Bedroom 3 |
5.06 m |
4.57 m |
5.06 m x 4.57 m |
|
Second Level |
Bedroom 4 |
4.75 m |
5.06 m |
4.75 m x 5.06 m |
|
Second Level |
Sitting Room |
4.2 m |
4.57 m |
4.2 m x 4.57 m |
|
Main Level |
Living Room |
4.27 m |
7.32 m |
4.27 m x 7.32 m |
|
Main Level |
Kitchen |
4.8 m |
5.18 m |
4.8 m x 5.18 m |
|
Main Level |
Eating Area |
4.2 m |
4.6 m |
4.2 m x 4.6 m |
|
Main Level |
Family Room |
6.33 m |
5.42 m |
6.33 m x 5.42 m |
|
Main Level |
Library |
3.66 m |
3.9 m |
3.66 m x 3.9 m |
https://www.realtor.ca/real-estate/28989181/140-lady-jessica-drive-vaughan-patterson-patterson

