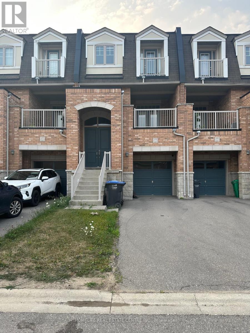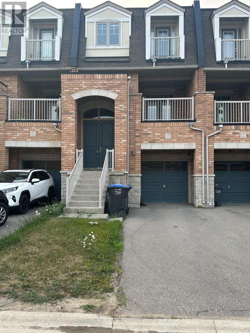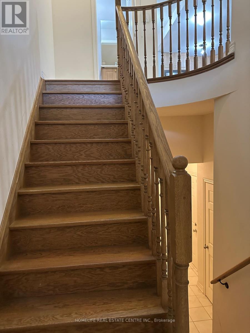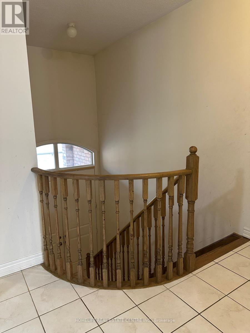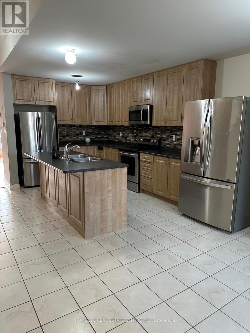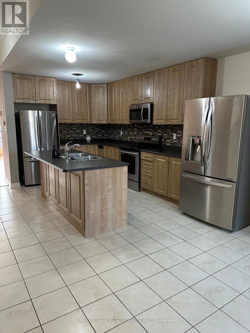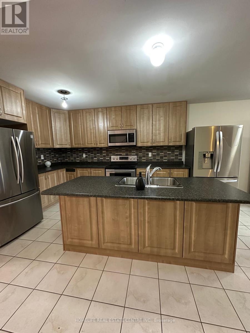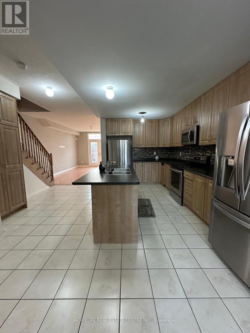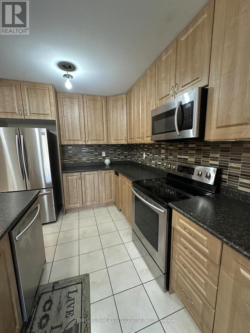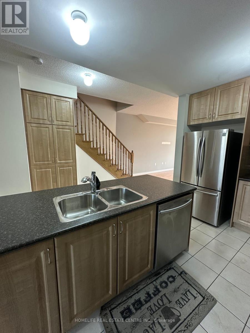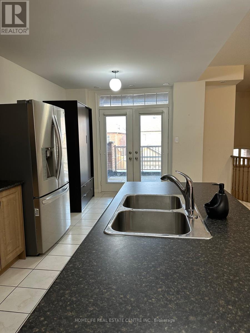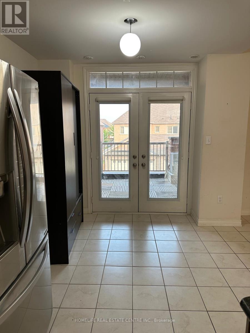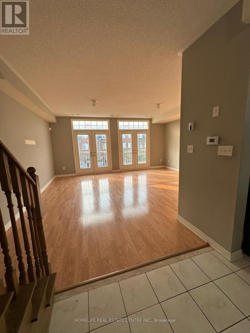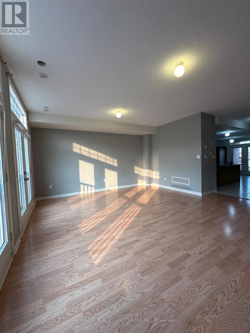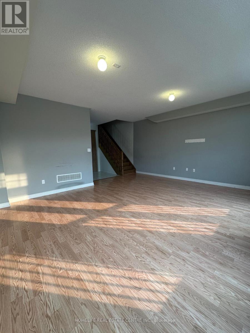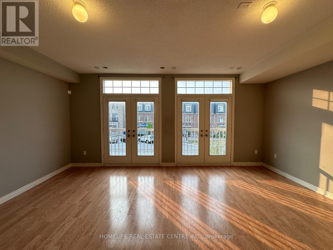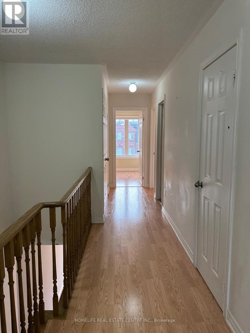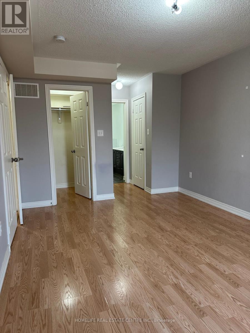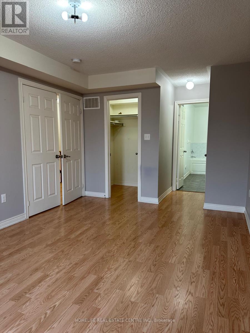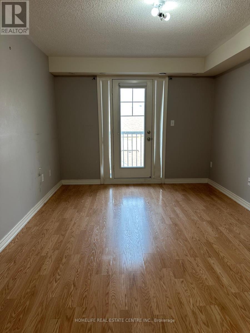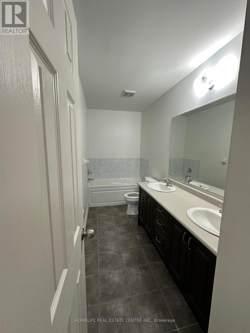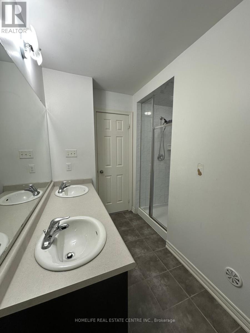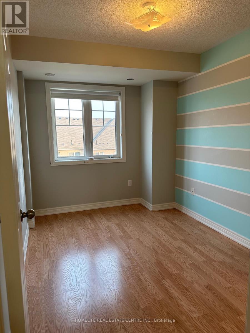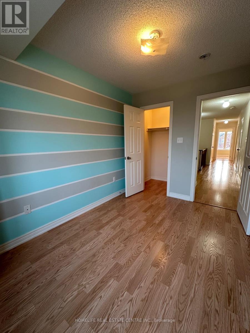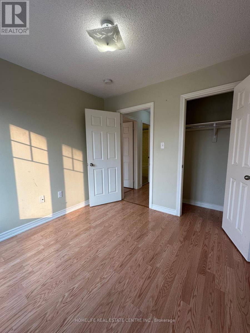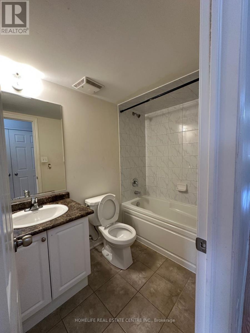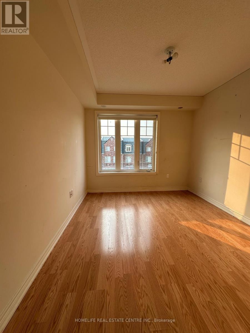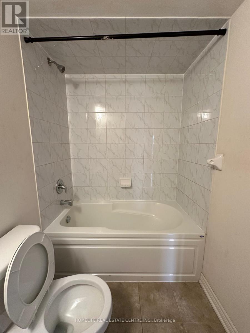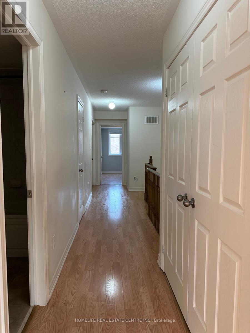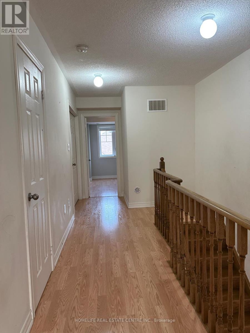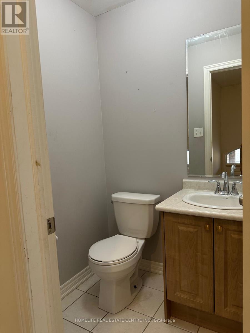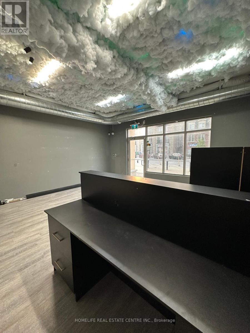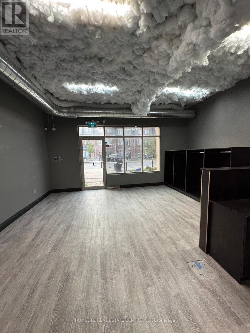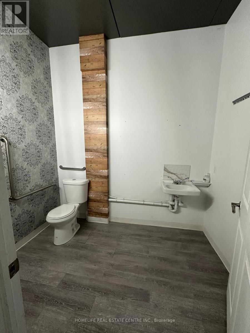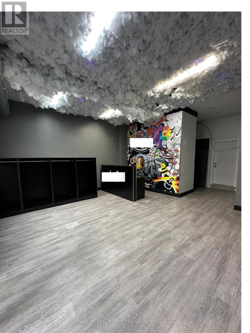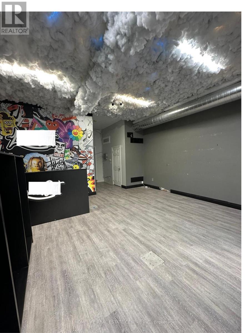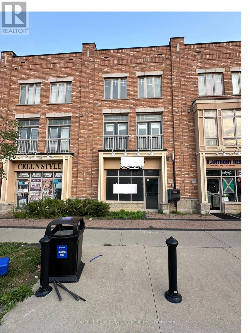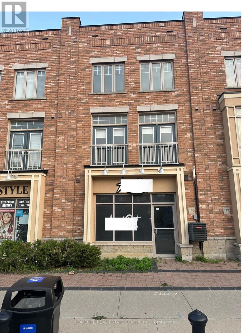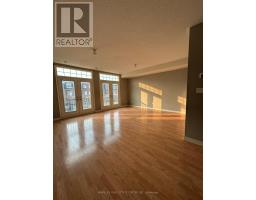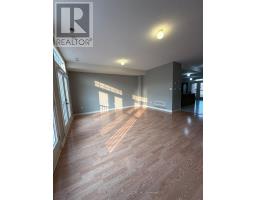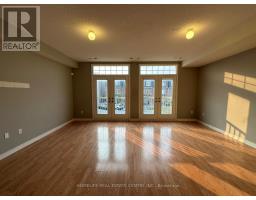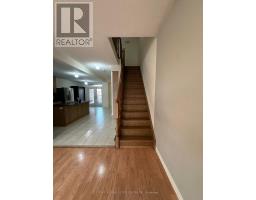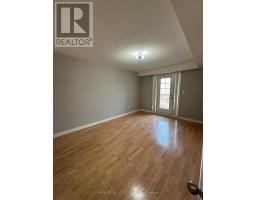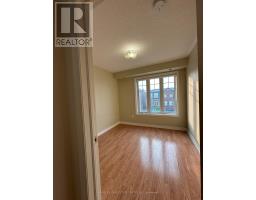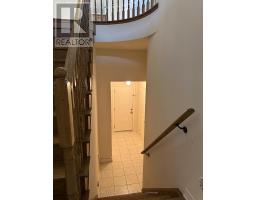4 Bedroom
3 Bathroom
2,500 - 3,000 ft2
Central Air Conditioning
Forced Air
$999,900
Welcome to this beautifully maintained and spacious townhouse in the highly desirable Mayfield Village community. Featuring a bright, open-concept layout with laminate flooring throughout, this home offers a large combined living and dining area, a modern kitchen with a breakfast bar, and two private balconies. The primary bedroom boasts a 5-piece en suite and built-in closet, while all three bedrooms are generously sized with walk-in closets and large windows that fill the home with natural light. Located in a master-planned urban neighbourhood featuring live-work town homes, this property is just minutes from Highway 410, parks, shops, and Brampton Transit, offering the perfect blend of comfort, convenience, and modern living. (id:47351)
Property Details
|
MLS® Number
|
W12448036 |
|
Property Type
|
Single Family |
|
Community Name
|
Sandringham-Wellington North |
|
Equipment Type
|
Water Heater |
|
Features
|
Carpet Free |
|
Parking Space Total
|
2 |
|
Rental Equipment Type
|
Water Heater |
Building
|
Bathroom Total
|
3 |
|
Bedrooms Above Ground
|
4 |
|
Bedrooms Total
|
4 |
|
Age
|
6 To 15 Years |
|
Appliances
|
Dishwasher, Dryer, Stove, Washer, Refrigerator |
|
Construction Style Attachment
|
Attached |
|
Cooling Type
|
Central Air Conditioning |
|
Exterior Finish
|
Brick |
|
Flooring Type
|
Laminate, Tile |
|
Foundation Type
|
Concrete |
|
Half Bath Total
|
1 |
|
Heating Fuel
|
Natural Gas |
|
Heating Type
|
Forced Air |
|
Stories Total
|
2 |
|
Size Interior
|
2,500 - 3,000 Ft2 |
|
Type
|
Row / Townhouse |
|
Utility Water
|
Municipal Water |
Parking
Land
|
Acreage
|
No |
|
Sewer
|
Sanitary Sewer |
|
Size Depth
|
91 Ft ,10 In |
|
Size Frontage
|
20 Ft |
|
Size Irregular
|
20 X 91.9 Ft |
|
Size Total Text
|
20 X 91.9 Ft |
|
Zoning Description
|
R3e-6-2374 |
Rooms
| Level |
Type |
Length |
Width |
Dimensions |
|
Second Level |
Primary Bedroom |
4.87 m |
3.29 m |
4.87 m x 3.29 m |
|
Second Level |
Bedroom 2 |
3.35 m |
2.87 m |
3.35 m x 2.87 m |
|
Second Level |
Bedroom 3 |
2.98 m |
2.87 m |
2.98 m x 2.87 m |
|
Second Level |
Bedroom 4 |
3.54 m |
2.44 m |
3.54 m x 2.44 m |
|
Second Level |
Laundry Room |
|
|
Measurements not available |
|
Main Level |
Living Room |
5.91 m |
5.79 m |
5.91 m x 5.79 m |
|
Main Level |
Dining Room |
5.91 m |
5.79 m |
5.91 m x 5.79 m |
|
Main Level |
Kitchen |
4.81 m |
3.84 m |
4.81 m x 3.84 m |
|
Main Level |
Eating Area |
3.71 m |
3.23 m |
3.71 m x 3.23 m |
https://www.realtor.ca/real-estate/28958201/139-inspire-boulevard-brampton-sandringham-wellington-north-sandringham-wellington-north
