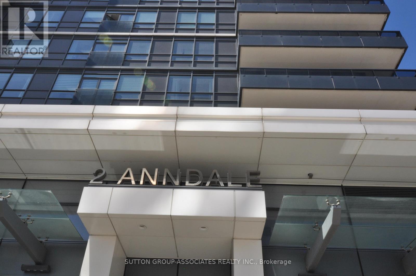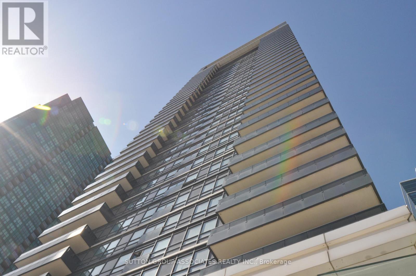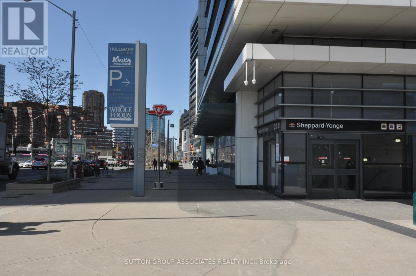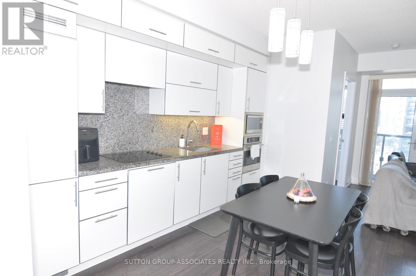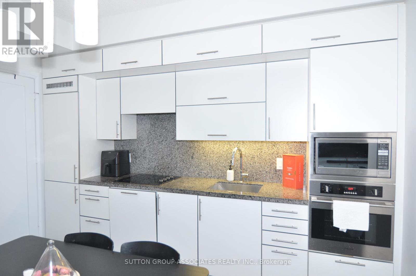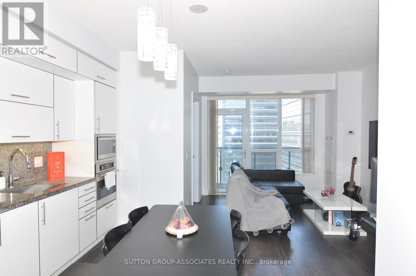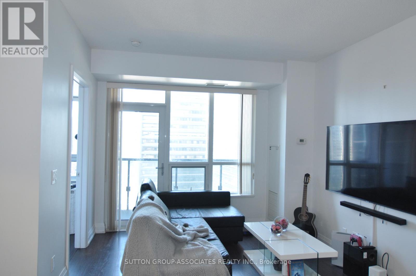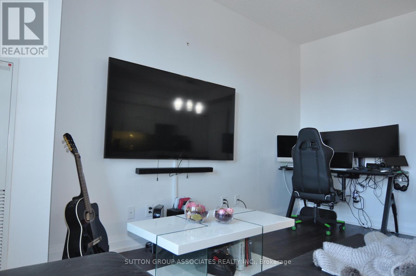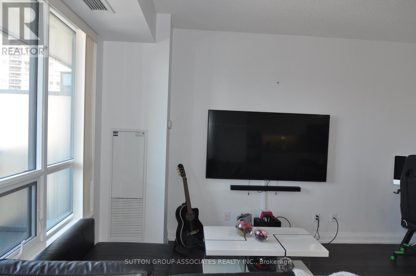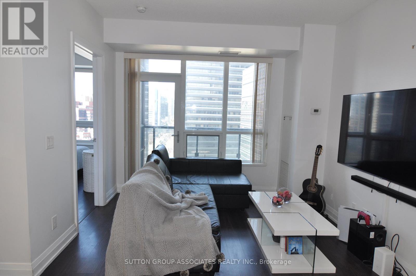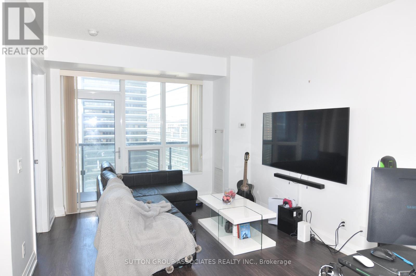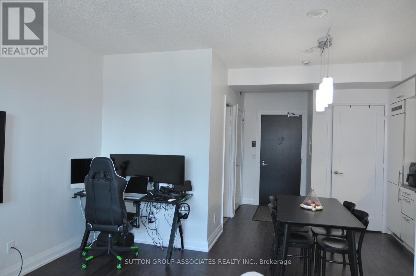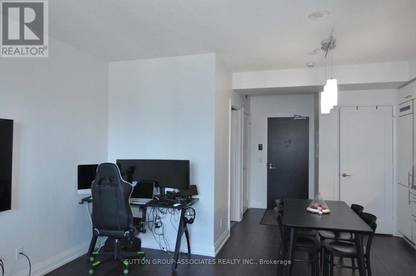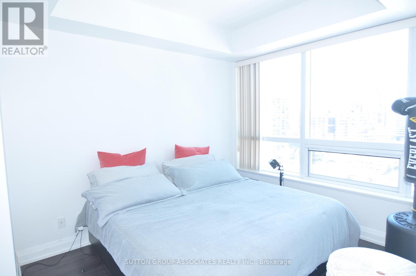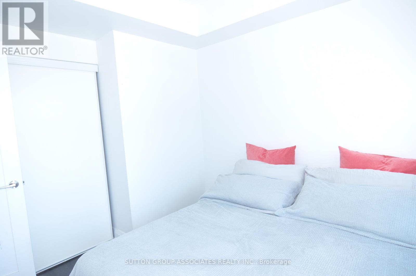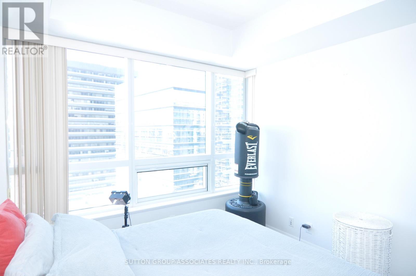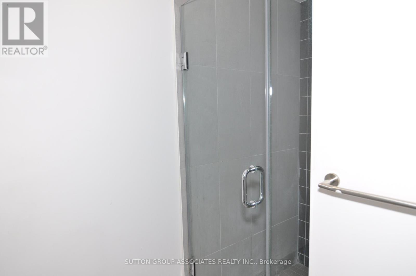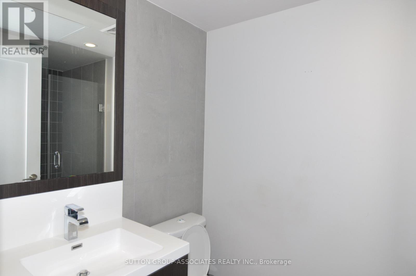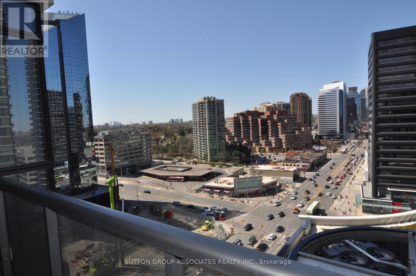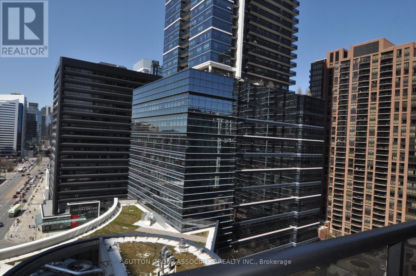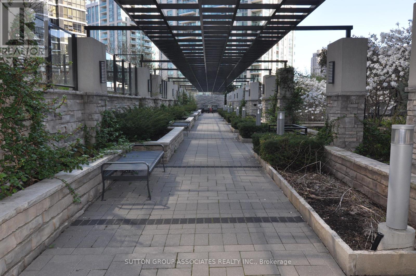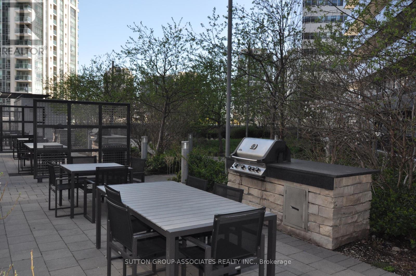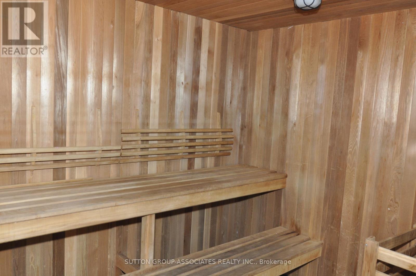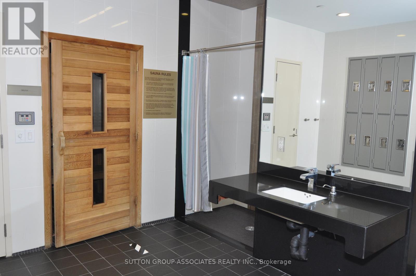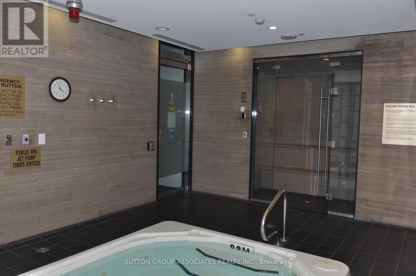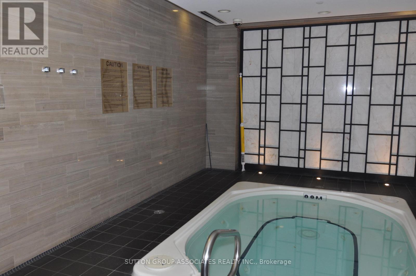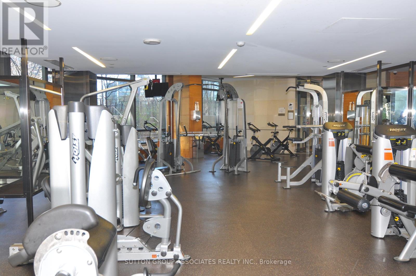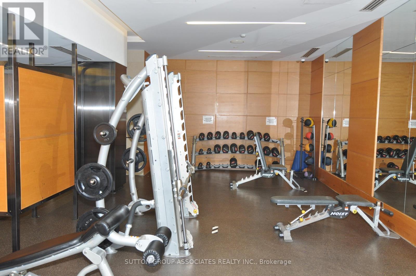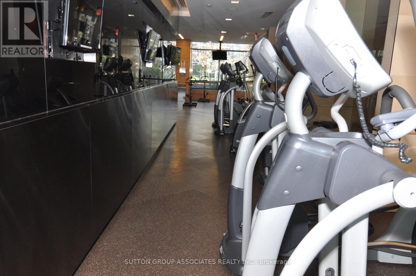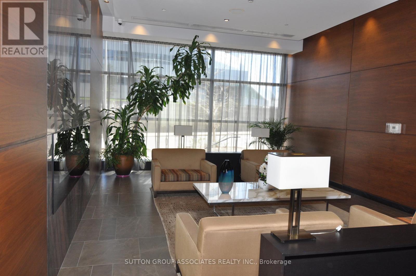1 Bedroom
1 Bathroom
500 - 599 ft2
Outdoor Pool
Central Air Conditioning
Heat Pump
$2,350 Monthly
Hullmark centre delivers a vibrant and upbeat atmosphere at heart of north york right at the corner of yonge and sheppard. This beautiful home features a smart layout that is sun-filled, bright & inviting, and boasts a beautiful ny view. Natural light perfect to work from home. Enjoy the convenience of restaurants, schools, the subway, yonge & sheppard centre, and more so much more! Minutes to 401 and close to the DVP. Includes locker and parking. Amenities inc outdoor terrace, outdoor pool, bbq's. Party rm, guest suites, fitness area, wholefoods, restaurant, subway part of the complex. Pool, billiards room, whirlpool, sauna, gym. No smoking. (id:47351)
Property Details
|
MLS® Number
|
C12448298 |
|
Property Type
|
Single Family |
|
Community Name
|
Willowdale East |
|
Amenities Near By
|
Park, Public Transit, Schools |
|
Community Features
|
Pets Not Allowed |
|
Features
|
Balcony |
|
Parking Space Total
|
1 |
|
Pool Type
|
Outdoor Pool |
|
View Type
|
City View |
Building
|
Bathroom Total
|
1 |
|
Bedrooms Above Ground
|
1 |
|
Bedrooms Total
|
1 |
|
Amenities
|
Security/concierge, Exercise Centre, Storage - Locker |
|
Cooling Type
|
Central Air Conditioning |
|
Exterior Finish
|
Concrete |
|
Flooring Type
|
Hardwood |
|
Heating Fuel
|
Natural Gas |
|
Heating Type
|
Heat Pump |
|
Size Interior
|
500 - 599 Ft2 |
|
Type
|
Apartment |
Parking
Land
|
Acreage
|
No |
|
Land Amenities
|
Park, Public Transit, Schools |
Rooms
| Level |
Type |
Length |
Width |
Dimensions |
|
Flat |
Living Room |
4.33 m |
3.25 m |
4.33 m x 3.25 m |
|
Flat |
Dining Room |
3.76 m |
2.69 m |
3.76 m x 2.69 m |
|
Flat |
Kitchen |
3.76 m |
2.69 m |
3.76 m x 2.69 m |
|
Flat |
Bedroom |
3.54 m |
2.89 m |
3.54 m x 2.89 m |
https://www.realtor.ca/real-estate/28958857/1303-2-anndale-drive-toronto-willowdale-east-willowdale-east
