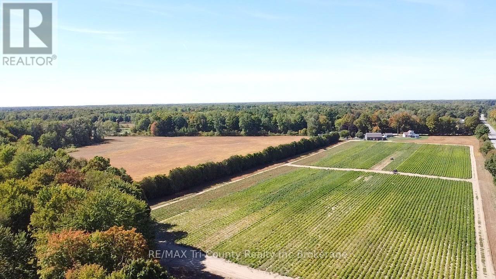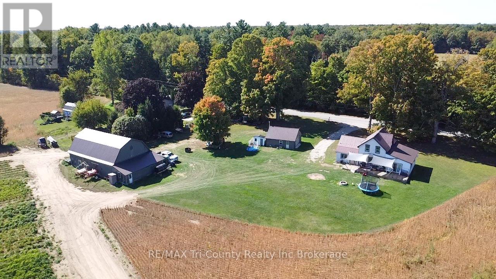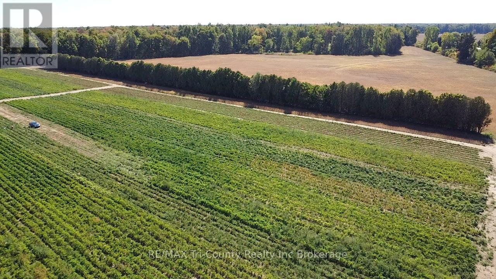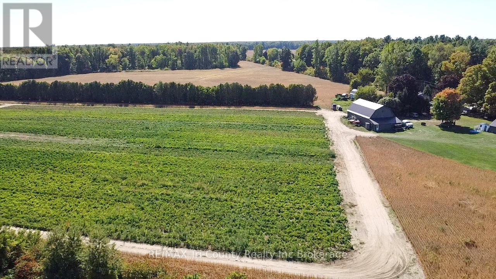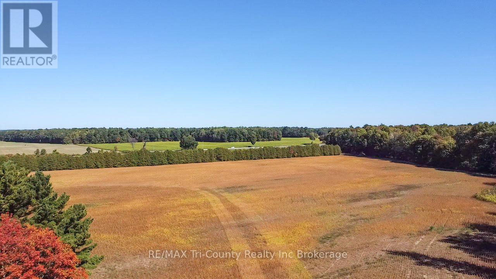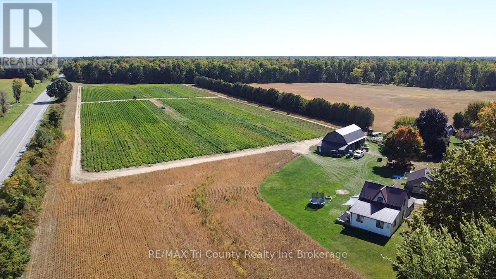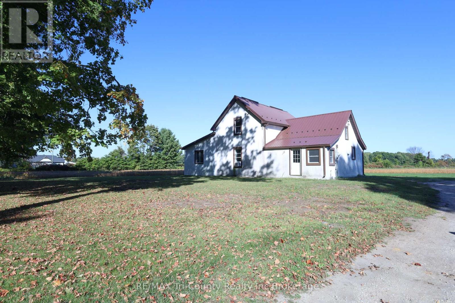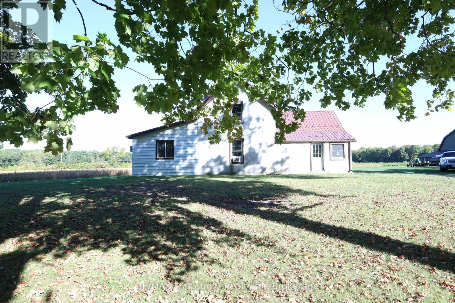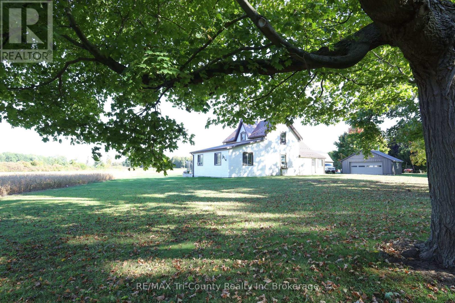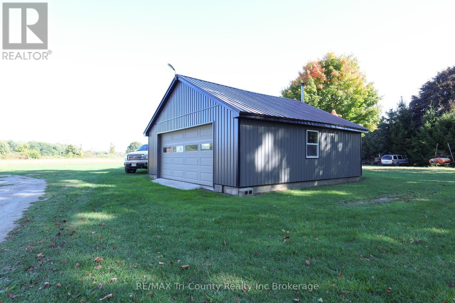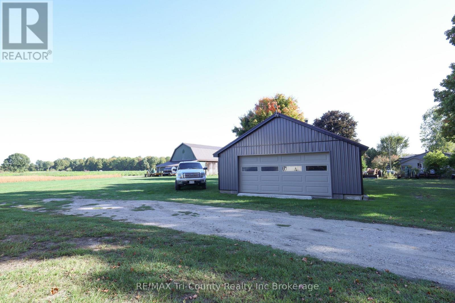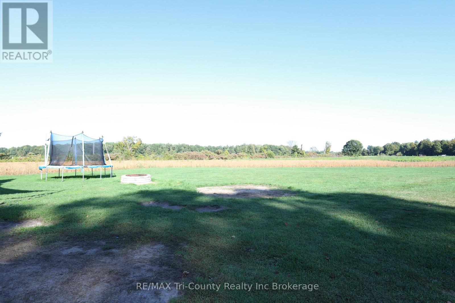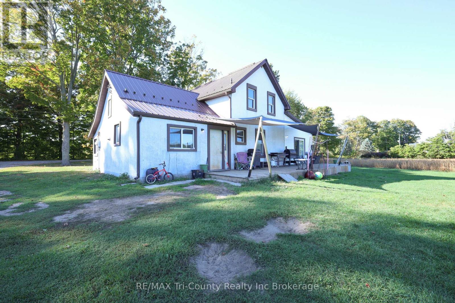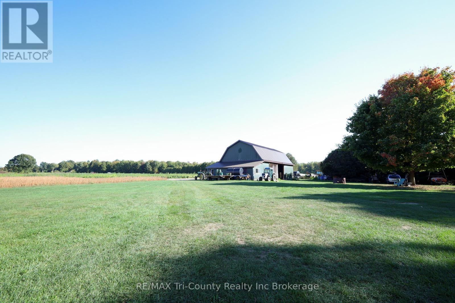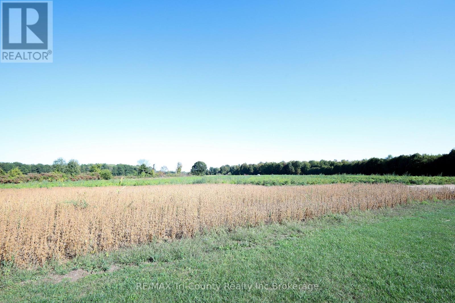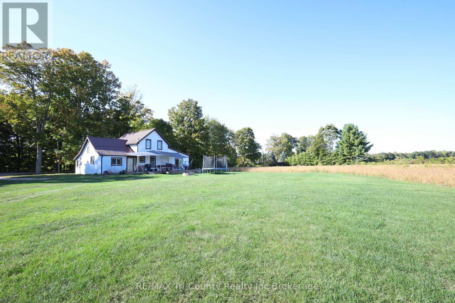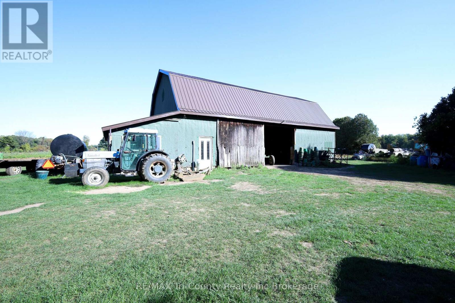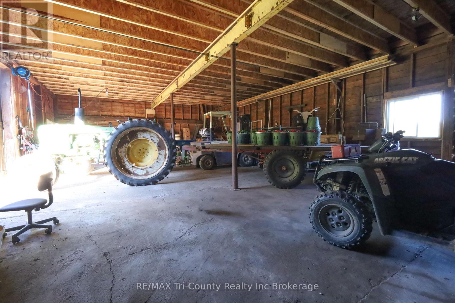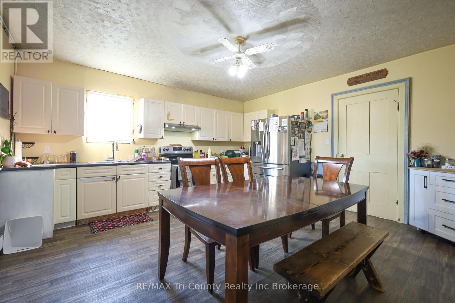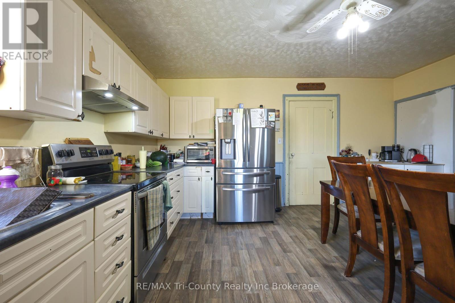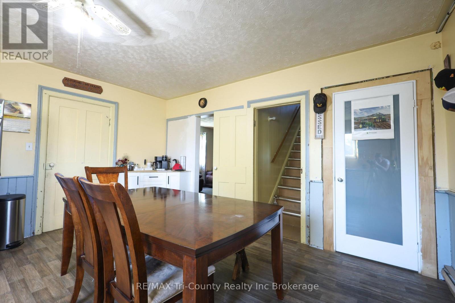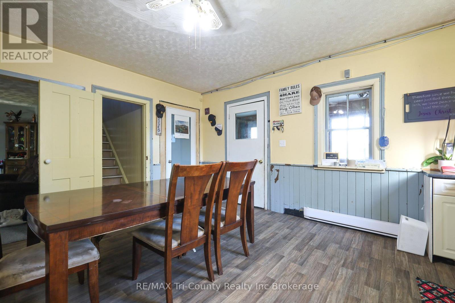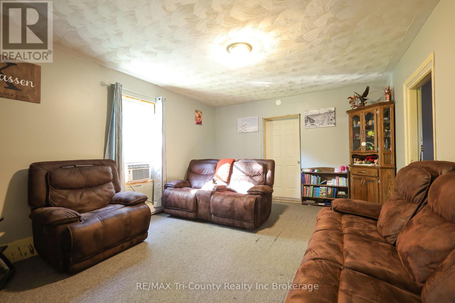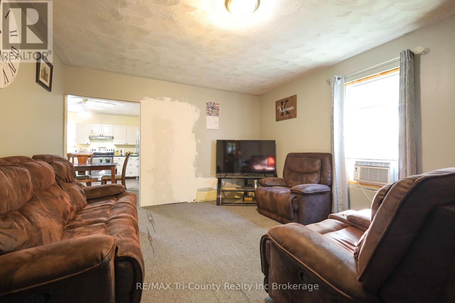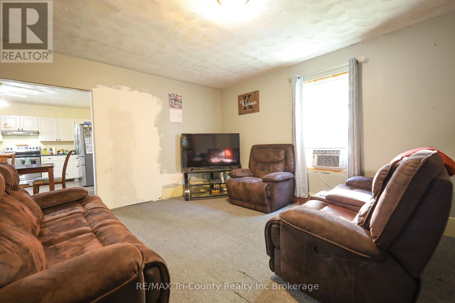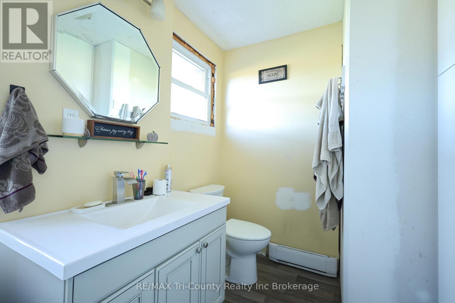4 Bedroom
1 Bathroom
1,500 - 2,000 ft2
Window Air Conditioner
Baseboard Heaters
Acreage
$1,499,900
Welcome to this beautiful 95-acre property offering endless possibilities. With approximately 36 acres of workable land and the remaining 57 acres consisting of hardwood bush and barnyard, this property is ideal for a hobby farm, horses, or simply enjoying the peace and privacy of country living. The property includes a charming 1.5 storey home with a new bedroom addition completed on the north side in 2018. While the home requires some updating, it offers plenty of potential. Outbuildings include a 24' x 24' detached garage with an oversized door and a 32' x 50' barn with a 12' x 32' lean-to featuring a solid steel roof and strong structure. Additional highlights include a pond on the south side at the edge of the bush and the reassurance that no ginseng has been grown on this land. Whether you're seeking a turnkey hobby farm or the perfect treed setting to build your dream home, this property offers both opportunity and tranquility in a quiet rural location. (id:47351)
Property Details
|
MLS® Number
|
X12438117 |
|
Property Type
|
Single Family |
|
Community Name
|
Rural Houghton |
|
Parking Space Total
|
22 |
Building
|
Bathroom Total
|
1 |
|
Bedrooms Above Ground
|
4 |
|
Bedrooms Total
|
4 |
|
Construction Style Attachment
|
Detached |
|
Cooling Type
|
Window Air Conditioner |
|
Exterior Finish
|
Stucco, Vinyl Siding |
|
Foundation Type
|
Concrete |
|
Heating Fuel
|
Electric |
|
Heating Type
|
Baseboard Heaters |
|
Stories Total
|
2 |
|
Size Interior
|
1,500 - 2,000 Ft2 |
|
Type
|
House |
Parking
Land
|
Acreage
|
Yes |
|
Sewer
|
Septic System |
|
Size Depth
|
2192 Ft ,8 In |
|
Size Frontage
|
2023 Ft ,6 In |
|
Size Irregular
|
2023.5 X 2192.7 Ft |
|
Size Total Text
|
2023.5 X 2192.7 Ft|50 - 100 Acres |
|
Zoning Description
|
A |
Rooms
| Level |
Type |
Length |
Width |
Dimensions |
|
Second Level |
Bedroom |
5.25 m |
2.7 m |
5.25 m x 2.7 m |
|
Second Level |
Bedroom 2 |
5.2 m |
3 m |
5.2 m x 3 m |
|
Main Level |
Kitchen |
4.6 m |
1.2 m |
4.6 m x 1.2 m |
|
Main Level |
Living Room |
5.3 m |
4.1 m |
5.3 m x 4.1 m |
|
Main Level |
Primary Bedroom |
4.7 m |
3.8 m |
4.7 m x 3.8 m |
|
Main Level |
Bedroom |
4.7 m |
3.8 m |
4.7 m x 3.8 m |
|
Main Level |
Bathroom |
3 m |
2.4 m |
3 m x 2.4 m |
|
Main Level |
Sitting Room |
2.5 m |
2.8 m |
2.5 m x 2.8 m |
|
Main Level |
Mud Room |
4.8 m |
1.2 m |
4.8 m x 1.2 m |
https://www.realtor.ca/real-estate/28936754/1225-1st-concession-enr-road-norfolk-rural-houghton
