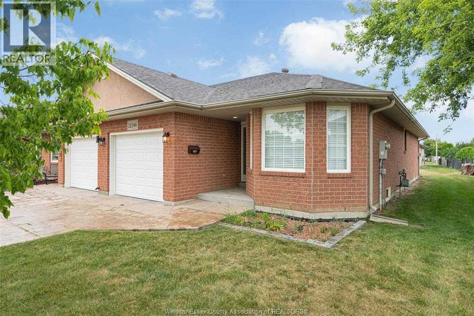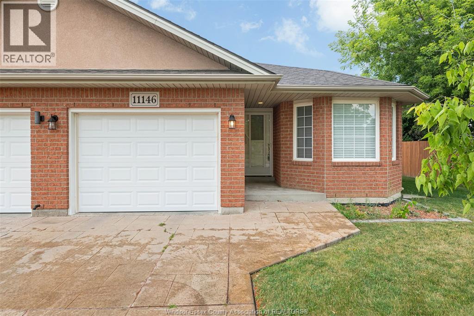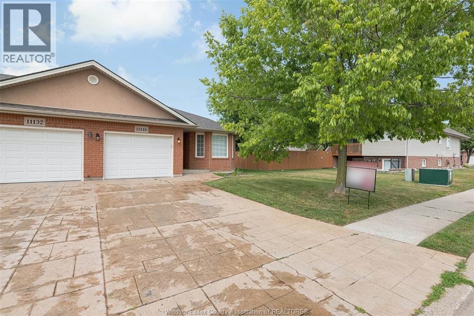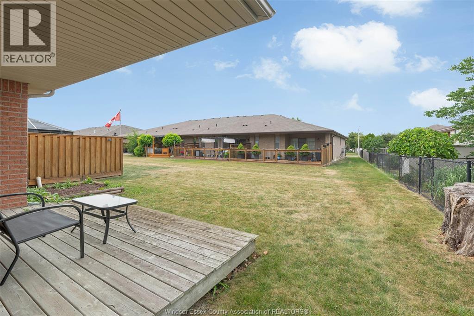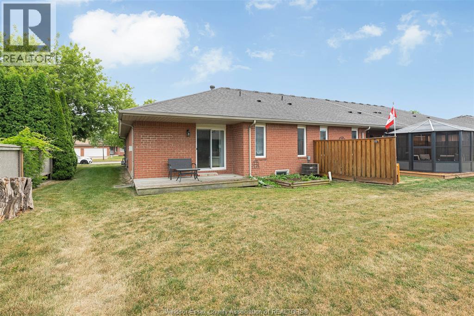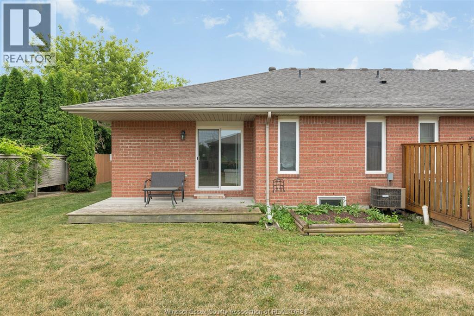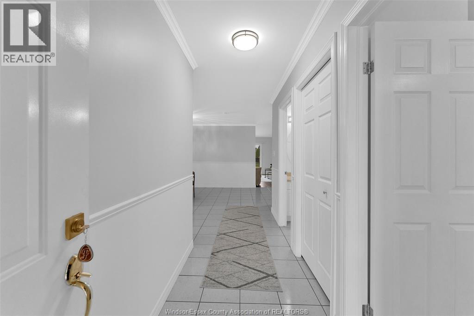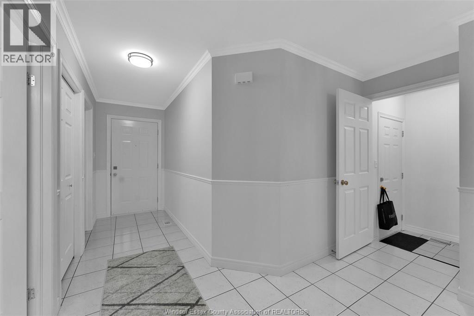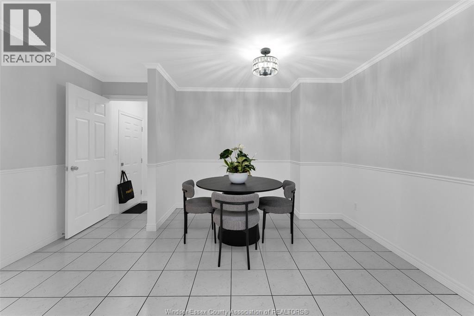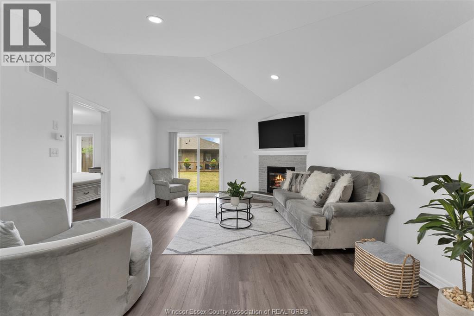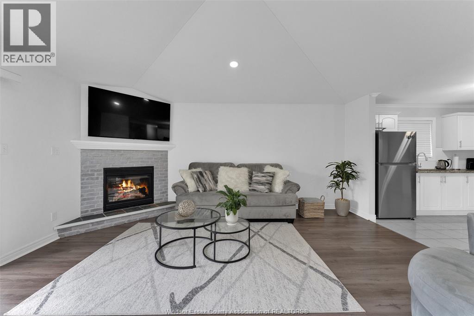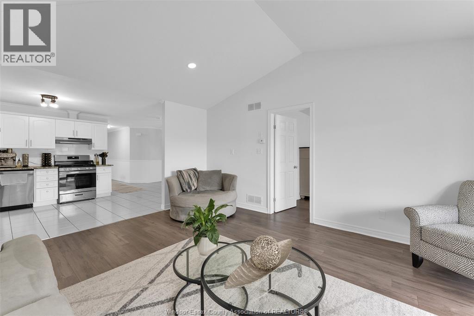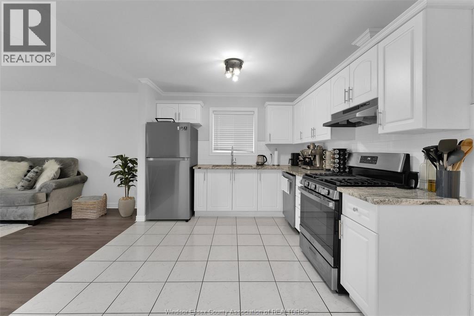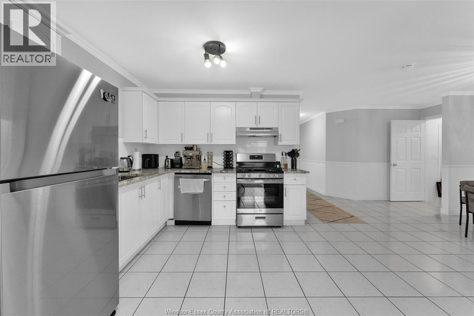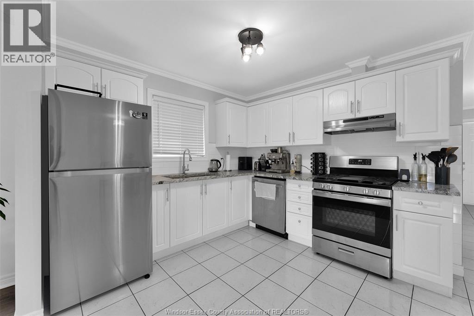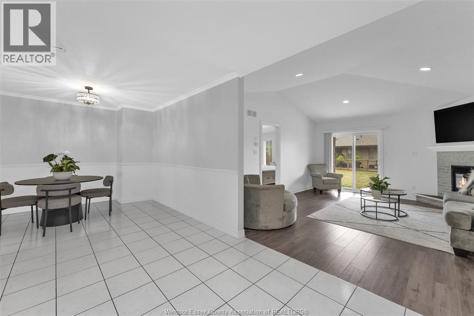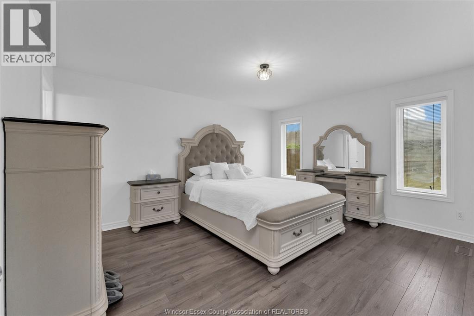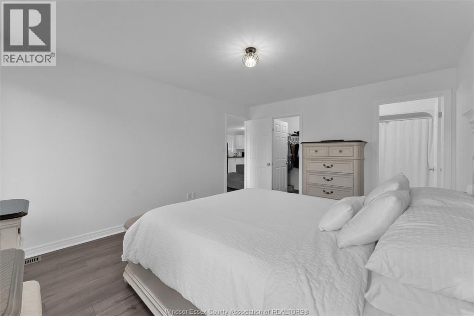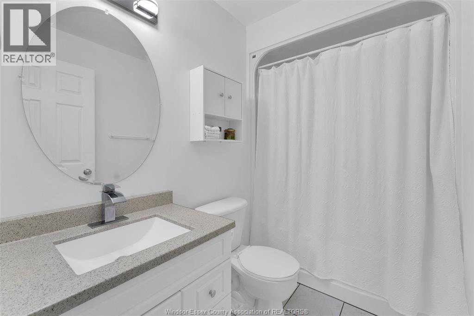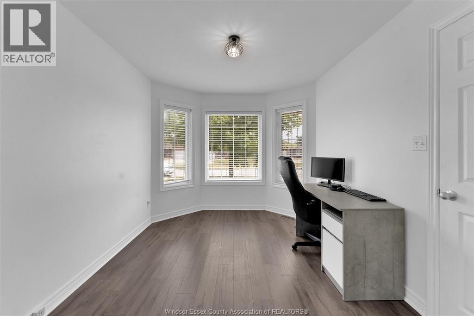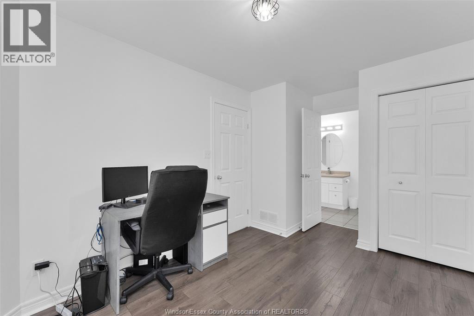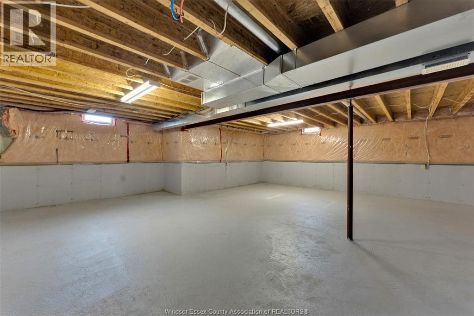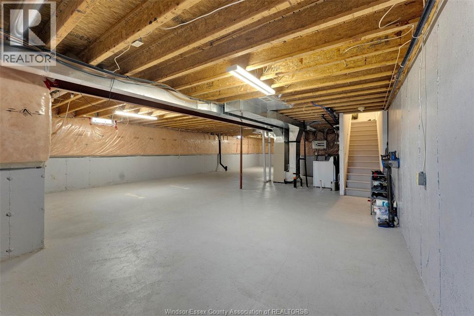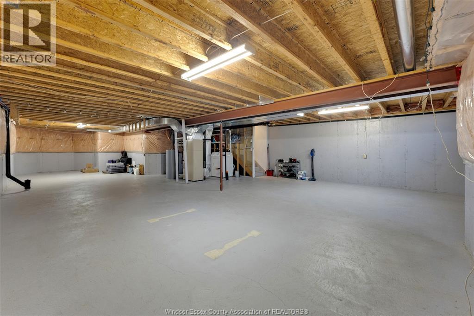2 Bedroom
2 Bathroom
Fireplace
Central Air Conditioning
Forced Air, Furnace
Landscaped
$559,900
Welcome to this beautifully maintained end unit townhouse located in a desirable, family-friendly neighborhood in Windsor’s East side close to walking trails, WFCU Centre & the NextStar battery plant. Featuring 2 spacious bedrooms and 2 full bathrooms, including a private en-suite, this home offers comfort and convenience. The open-concept layout is enhanced by soaring vaulted ceilings, gas fireplace & sleek pot lights, creating a bright and airy living space perfect for both relaxing and entertaining. Enjoy the ease of an attached one-car garage and the potential of an unfinished basement, ready to be finished to suit your personal style and needs. Just steps from parks and local amenities, this is a perfect opportunity for first-time buyers, downsizers, or investors. (id:47351)
Property Details
|
MLS® Number
|
25025407 |
|
Property Type
|
Single Family |
|
Features
|
Concrete Driveway, Front Driveway |
Building
|
Bathroom Total
|
2 |
|
Bedrooms Above Ground
|
2 |
|
Bedrooms Total
|
2 |
|
Appliances
|
Dishwasher, Dryer, Refrigerator, Stove, Washer |
|
Constructed Date
|
2002 |
|
Construction Style Attachment
|
Attached |
|
Cooling Type
|
Central Air Conditioning |
|
Exterior Finish
|
Aluminum/vinyl, Brick |
|
Fireplace Fuel
|
Gas |
|
Fireplace Present
|
Yes |
|
Fireplace Type
|
Direct Vent |
|
Flooring Type
|
Ceramic/porcelain, Laminate |
|
Foundation Type
|
Concrete |
|
Heating Fuel
|
Natural Gas |
|
Heating Type
|
Forced Air, Furnace |
|
Type
|
Row / Townhouse |
Parking
|
Attached Garage
|
|
|
Garage
|
|
|
Inside Entry
|
|
Land
|
Acreage
|
No |
|
Landscape Features
|
Landscaped |
|
Size Irregular
|
44.32 X 111 Ft / 0.104 Ac |
|
Size Total Text
|
44.32 X 111 Ft / 0.104 Ac |
|
Zoning Description
|
Res |
Rooms
| Level |
Type |
Length |
Width |
Dimensions |
|
Main Level |
4pc Bathroom |
|
|
Measurements not available |
|
Main Level |
4pc Ensuite Bath |
|
|
Measurements not available |
|
Main Level |
Primary Bedroom |
|
|
Measurements not available |
|
Main Level |
Living Room |
|
|
Measurements not available |
|
Main Level |
Kitchen |
|
|
Measurements not available |
|
Main Level |
Dining Room |
|
|
Measurements not available |
|
Main Level |
Bedroom |
|
|
Measurements not available |
|
Main Level |
Foyer |
|
|
Measurements not available |
https://www.realtor.ca/real-estate/28956796/11146-firgrove-windsor
