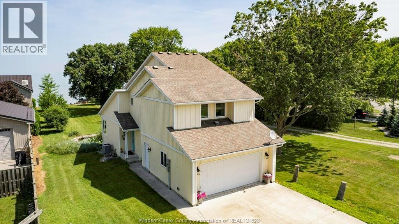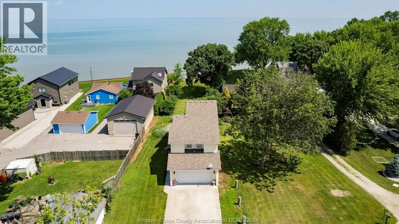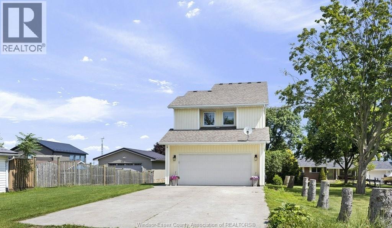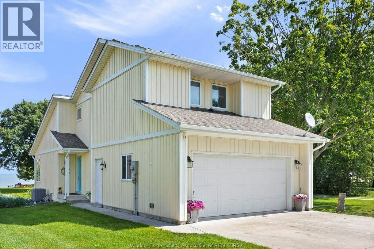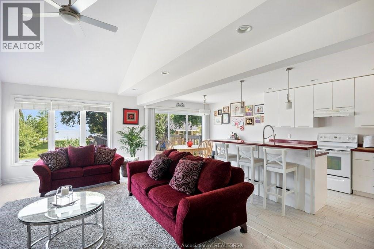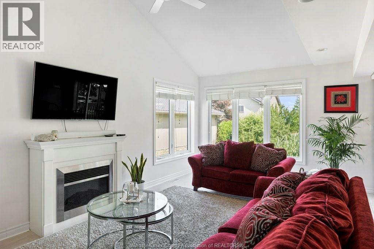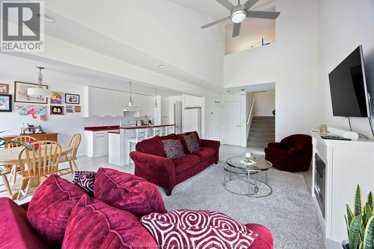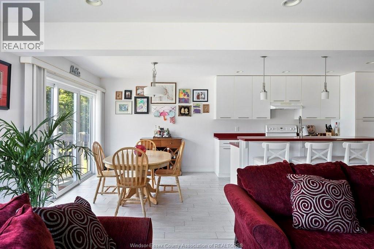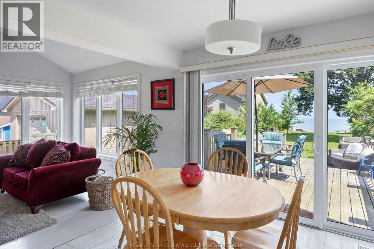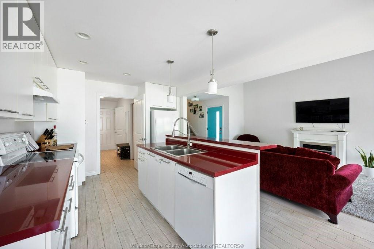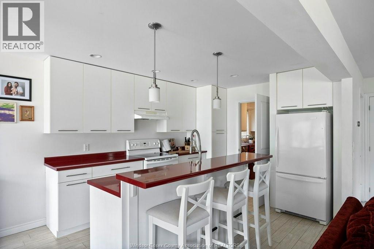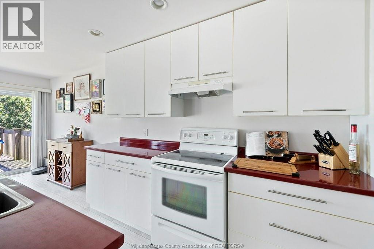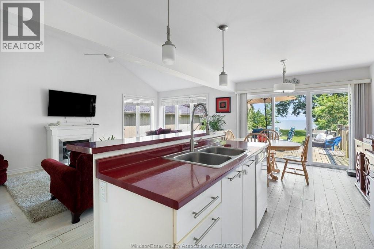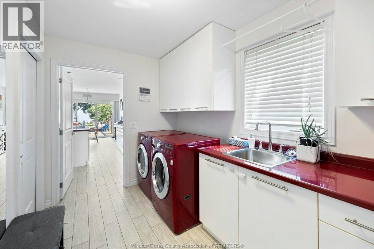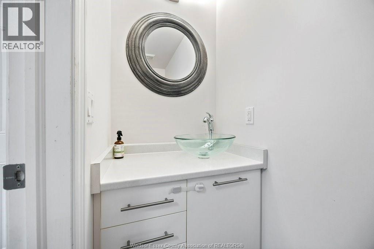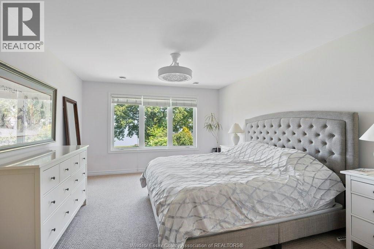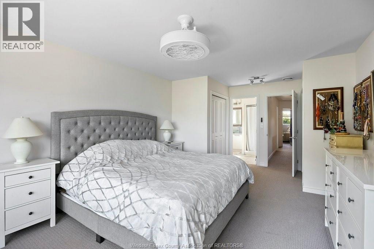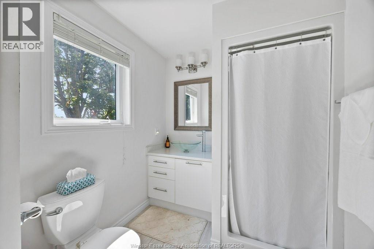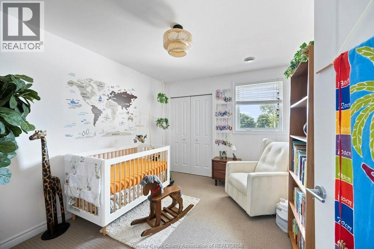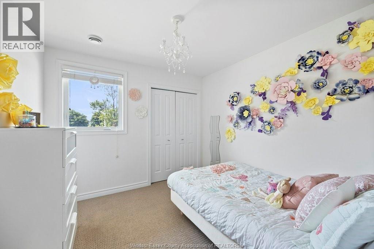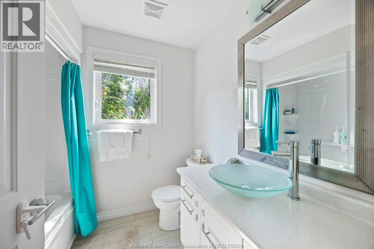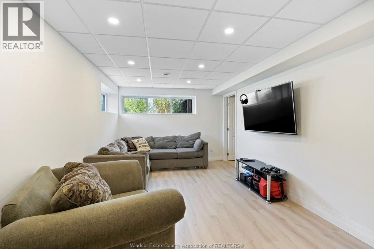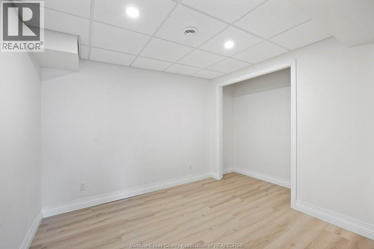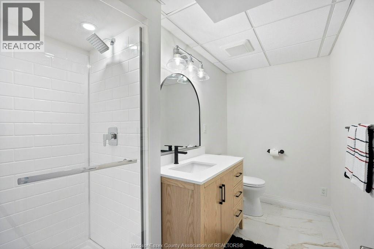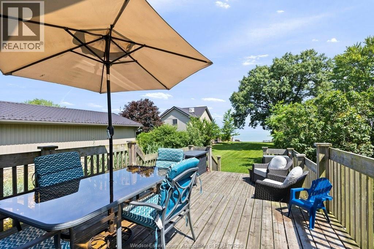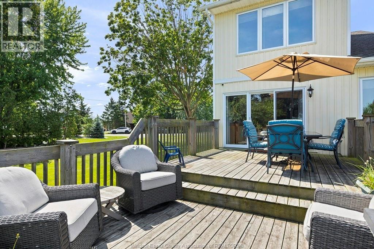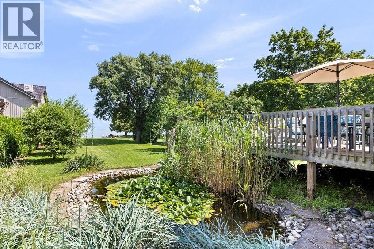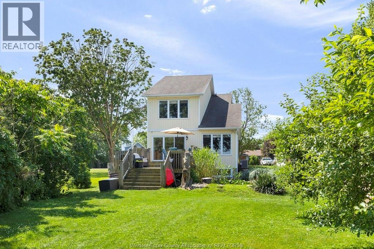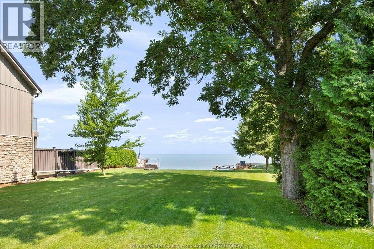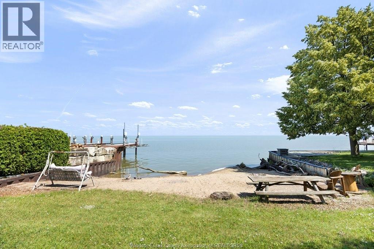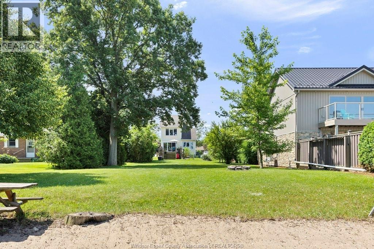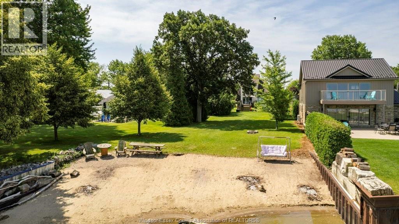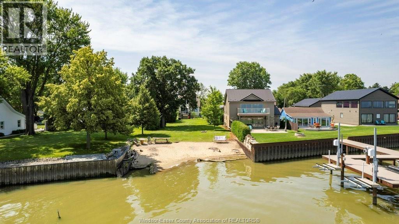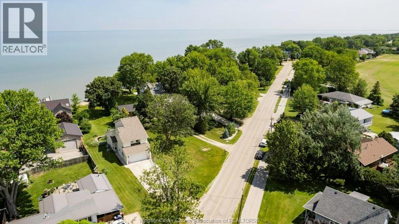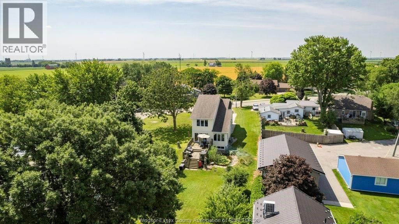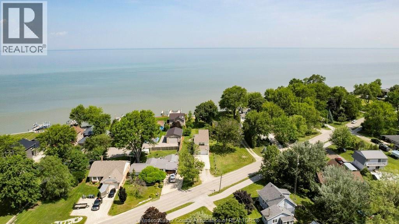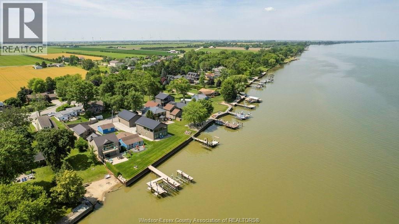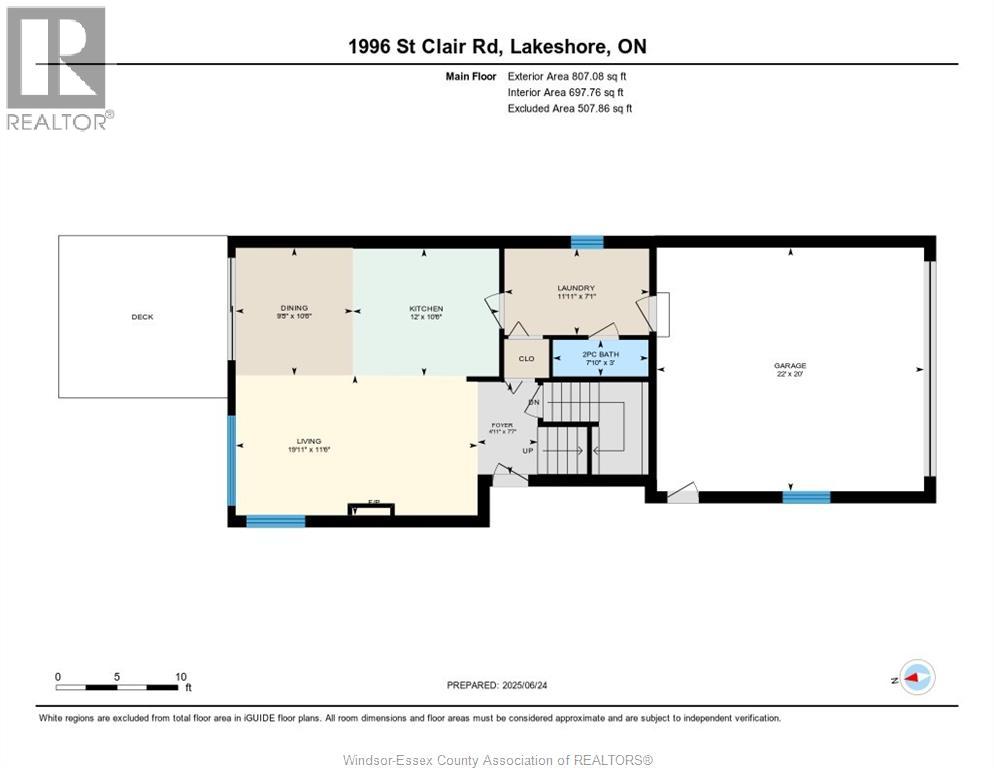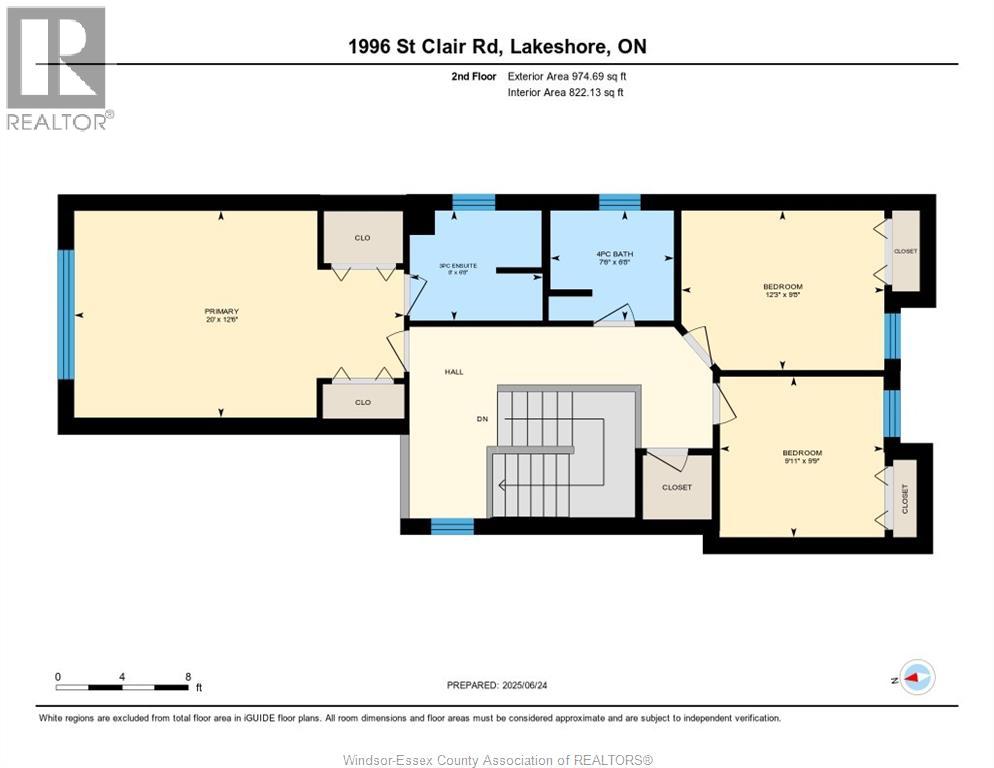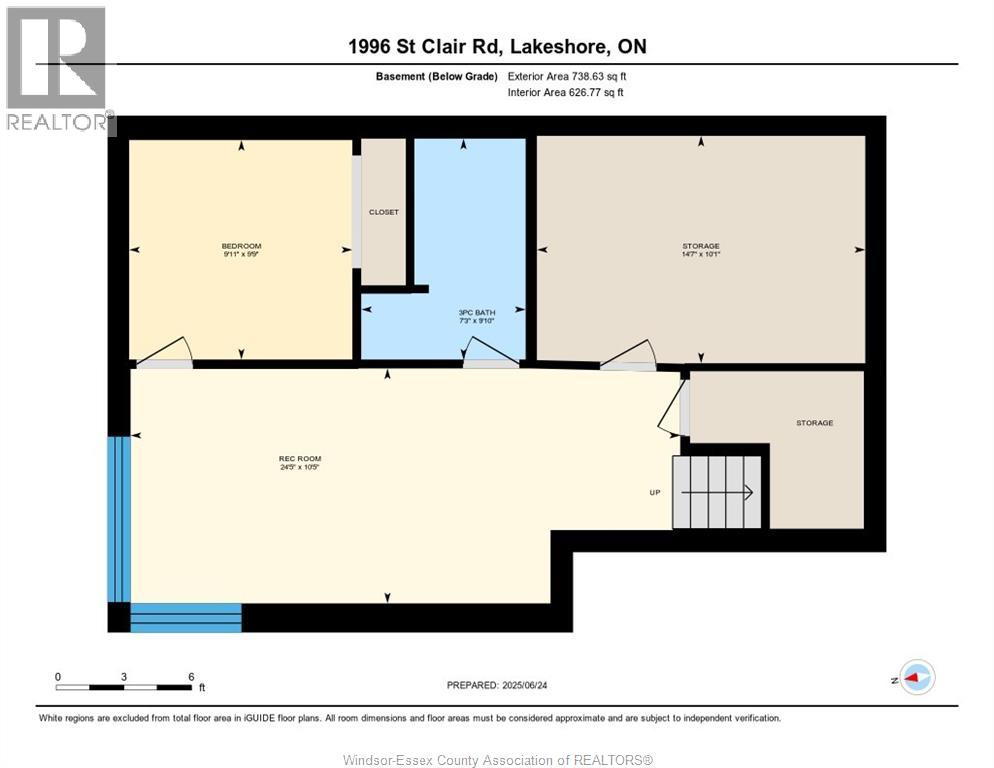4 Bedroom
4 Bathroom
Central Air Conditioning
Forced Air, Furnace
Waterfront
Landscaped
$799,900
IF YOU LIKE YOUR MORNING COFFEE WITH A SIDE OF WATER VIEWS, THIS HOME IS FOR YOU! LOCATED ON A BEAUTIFUL WATERFRONT LOT WITH A SANDY BEACH HAS STAYCATION VIBES ALL SEASON LONG! GREAT FAMILY FEATURES 4 BEDROOMS, 3.5 BATHROOMS. GREAT MAIN FLOOR OPEN CONCEPT DESIGN LEADING TO A LARGE DECK WITH AMAZING VIEWS! MAIN FLOOR LAUNDRY IS ALWAYS A BONUS WITH MUDROOM LEADING TO YOUR DOUBLE CAR GARAGE, 2ND LEVEL HAS 3 BEDROOMS, FULL BATHROOM, PRIMARY BEDROOM IS LARGE WITH AN ENSUITE. BASEMENT IS FINISHED WITH A REC ROOM, BEDROOM, FULL BATHROOM AND STORAGE. THIS GEM OF A HOUSE WON'T LAST LONG! CALL TODAY TO VIEW THIS HOME! (id:47351)
Property Details
|
MLS® Number
|
25025102 |
|
Property Type
|
Single Family |
|
Features
|
Concrete Driveway, Front Driveway |
|
Water Front Type
|
Waterfront |
Building
|
Bathroom Total
|
4 |
|
Bedrooms Above Ground
|
3 |
|
Bedrooms Below Ground
|
1 |
|
Bedrooms Total
|
4 |
|
Constructed Date
|
2012 |
|
Construction Style Attachment
|
Detached |
|
Cooling Type
|
Central Air Conditioning |
|
Exterior Finish
|
Aluminum/vinyl |
|
Flooring Type
|
Ceramic/porcelain, Hardwood |
|
Foundation Type
|
Concrete |
|
Half Bath Total
|
1 |
|
Heating Fuel
|
Natural Gas |
|
Heating Type
|
Forced Air, Furnace |
|
Stories Total
|
2 |
|
Type
|
House |
Parking
Land
|
Acreage
|
No |
|
Landscape Features
|
Landscaped |
|
Size Irregular
|
60 X 370ft / 0 Ac |
|
Size Total Text
|
60 X 370ft / 0 Ac |
|
Zoning Description
|
Res |
Rooms
| Level |
Type |
Length |
Width |
Dimensions |
|
Second Level |
3pc Ensuite Bath |
|
|
Measurements not available |
|
Second Level |
4pc Bathroom |
|
|
Measurements not available |
|
Second Level |
Bedroom |
|
|
Measurements not available |
|
Second Level |
Bedroom |
|
|
Measurements not available |
|
Second Level |
Primary Bedroom |
|
|
Measurements not available |
|
Lower Level |
Utility Room |
|
|
Measurements not available |
|
Lower Level |
Bedroom |
|
|
Measurements not available |
|
Lower Level |
Recreation Room |
|
|
Measurements not available |
|
Main Level |
2pc Bathroom |
|
|
Measurements not available |
|
Main Level |
Laundry Room |
|
|
Measurements not available |
|
Main Level |
Dining Room |
|
|
Measurements not available |
|
Main Level |
Kitchen |
|
|
Measurements not available |
|
Main Level |
Living Room/fireplace |
|
|
Measurements not available |
|
Main Level |
Foyer |
|
|
Measurements not available |
https://www.realtor.ca/real-estate/28941179/1996-st-clair-road-stoney-point
