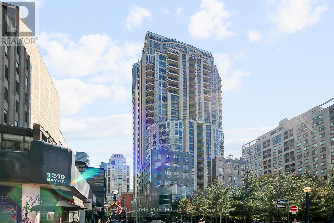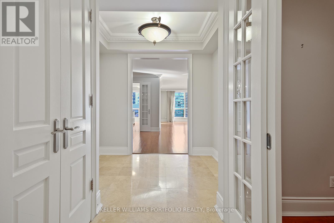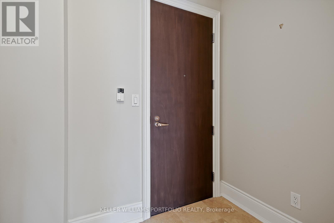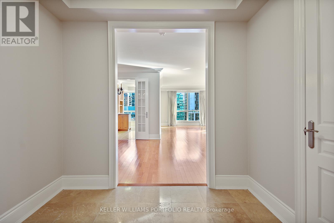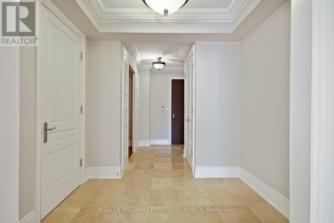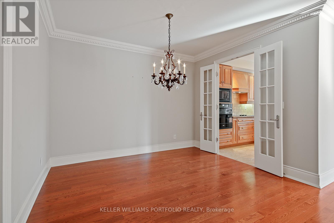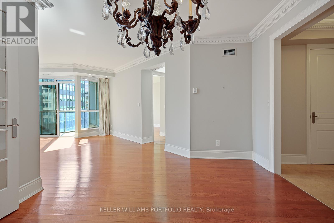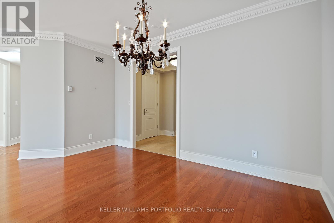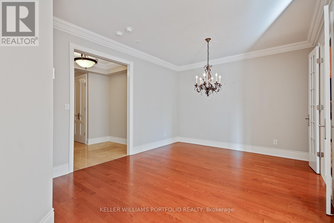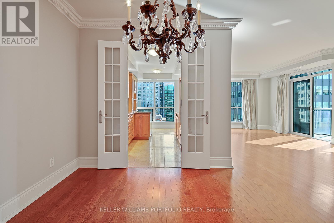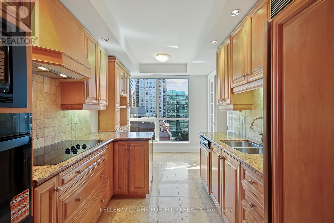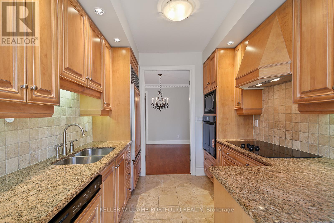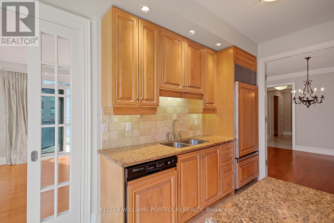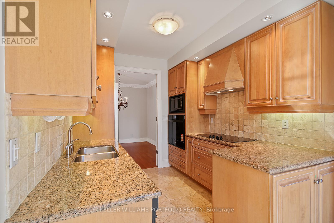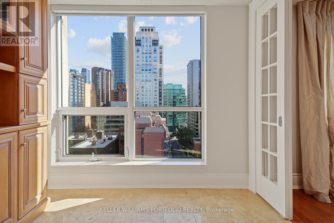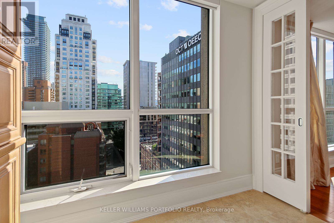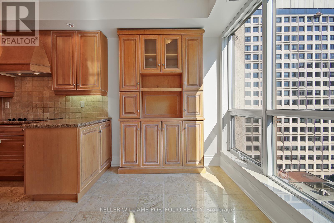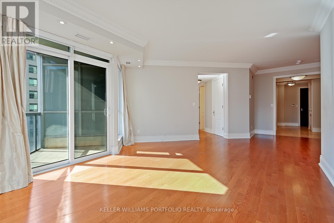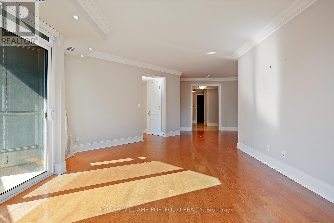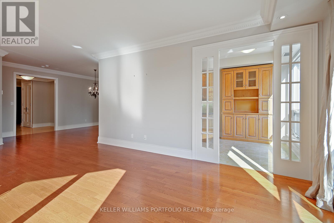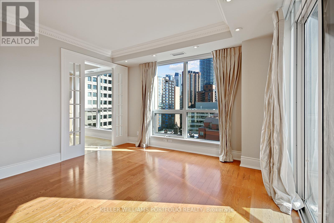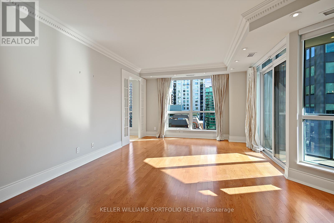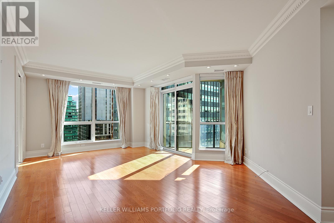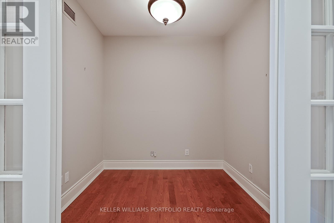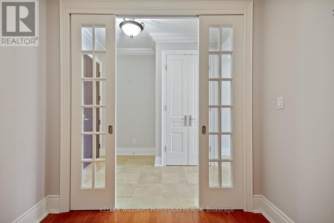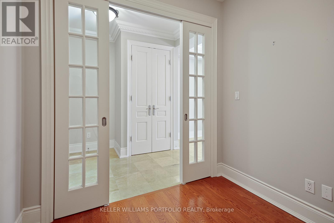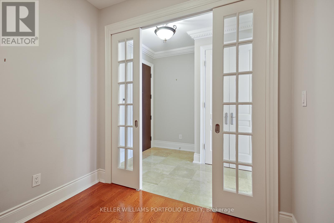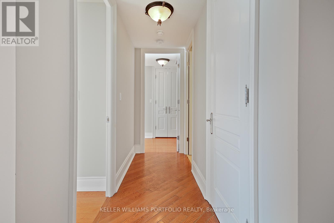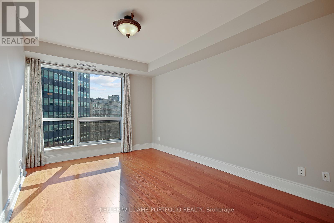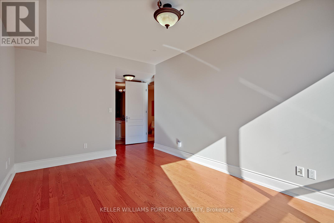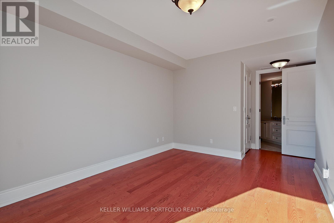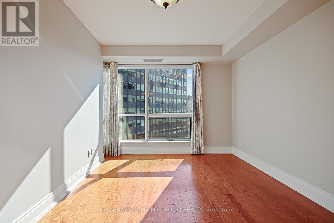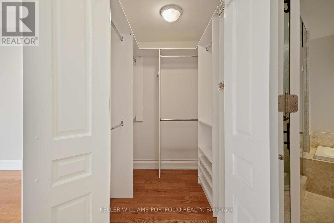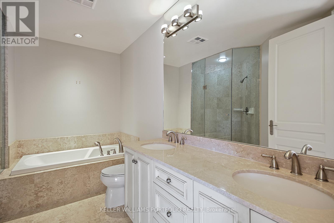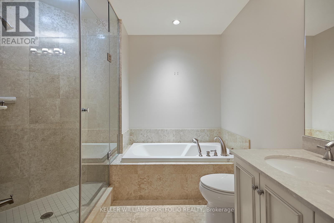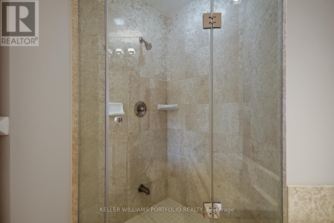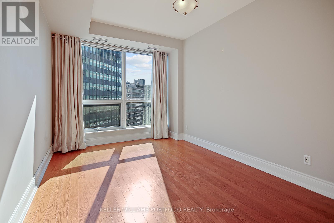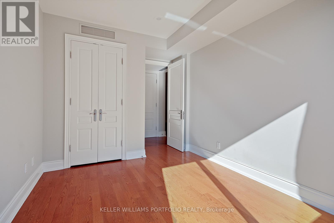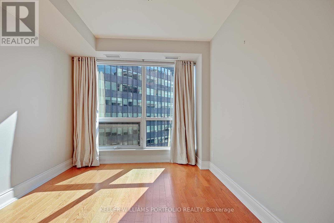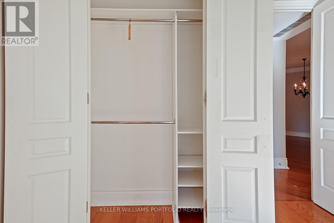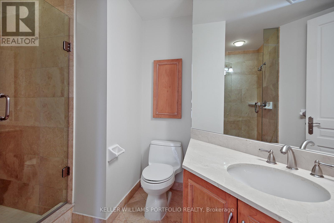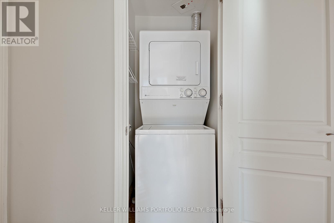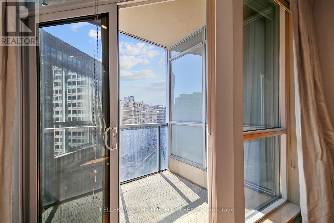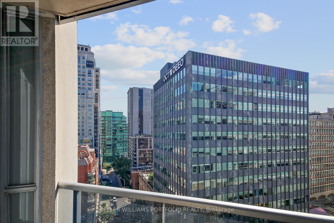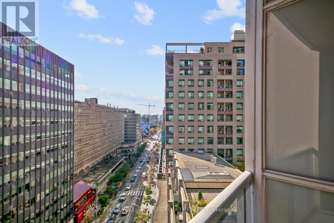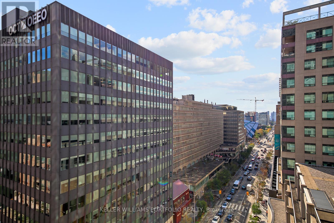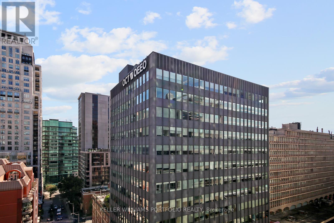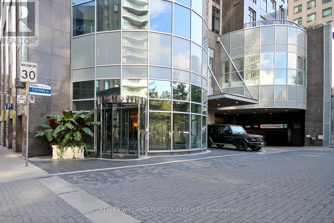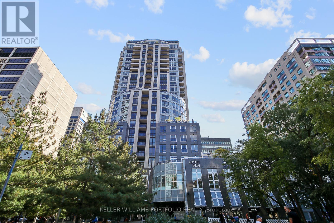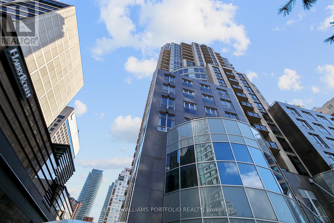3 Bedroom
2 Bathroom
1,400 - 1,599 ft2
Central Air Conditioning
Forced Air
$6,250 Monthly
Executive spacious 2 bedroom + Den suite at 10 Bellair, one of Yorkville's most sought-after addresses! Spacious 1504sqft suite with abundance of light. Gourmet kitchen with large eat-in area, main bedroom with lovely ensuite and walk-in closet, spacious second bedroom and second bath. Den is a separate room with french doors! Wood floors throughout. Open balcony looking south. Building amenities include: 24hrs concierge service with valet parking and guest rooms, 2 storey gym and a large indoor pool. Your sanctuary is right in the heart of Yorkville. Few steps to the subway, walking to all the best coffee shops and restaurants. All the most elegant stores on Bloor St. (id:47351)
Property Details
|
MLS® Number
|
C12440609 |
|
Property Type
|
Single Family |
|
Community Name
|
Annex |
|
Community Features
|
Pet Restrictions |
|
Features
|
Balcony |
|
Parking Space Total
|
1 |
Building
|
Bathroom Total
|
2 |
|
Bedrooms Above Ground
|
2 |
|
Bedrooms Below Ground
|
1 |
|
Bedrooms Total
|
3 |
|
Appliances
|
Dishwasher, Dryer, Microwave, Stove, Washer, Refrigerator |
|
Cooling Type
|
Central Air Conditioning |
|
Exterior Finish
|
Brick |
|
Heating Fuel
|
Natural Gas |
|
Heating Type
|
Forced Air |
|
Size Interior
|
1,400 - 1,599 Ft2 |
|
Type
|
Apartment |
Parking
Land
Rooms
| Level |
Type |
Length |
Width |
Dimensions |
|
Flat |
Living Room |
5.79 m |
3.96 m |
5.79 m x 3.96 m |
|
Flat |
Dining Room |
4.37 m |
3.66 m |
4.37 m x 3.66 m |
|
Flat |
Kitchen |
2.9 m |
2.74 m |
2.9 m x 2.74 m |
|
Flat |
Eating Area |
2.74 m |
2.13 m |
2.74 m x 2.13 m |
|
Flat |
Bedroom |
4.88 m |
3.35 m |
4.88 m x 3.35 m |
|
Flat |
Bedroom 2 |
3.96 m |
3.05 m |
3.96 m x 3.05 m |
|
Flat |
Den |
2.44 m |
2.44 m |
2.44 m x 2.44 m |
https://www.realtor.ca/real-estate/28942392/1003-10-bellair-street-toronto-annex-annex
