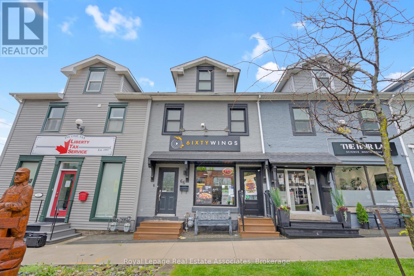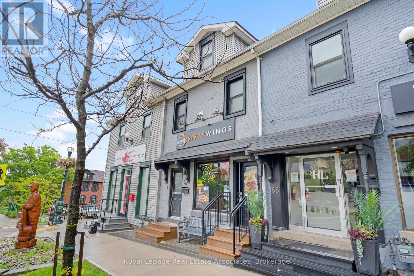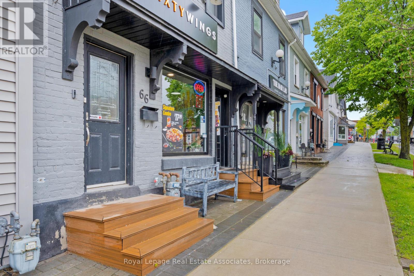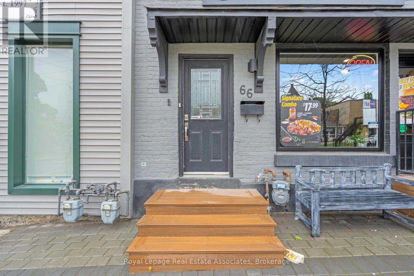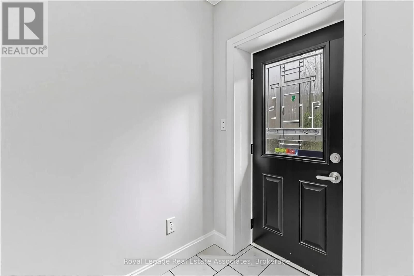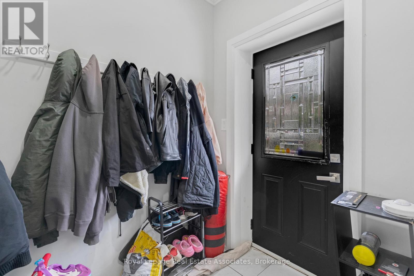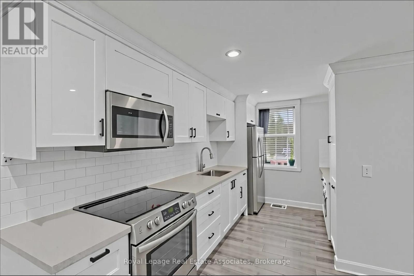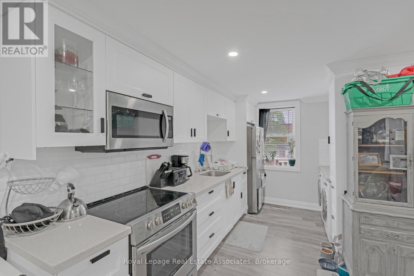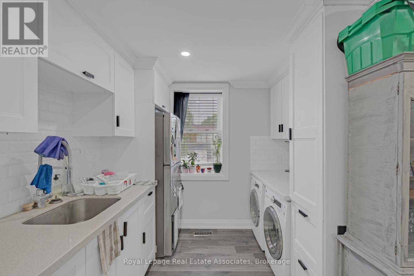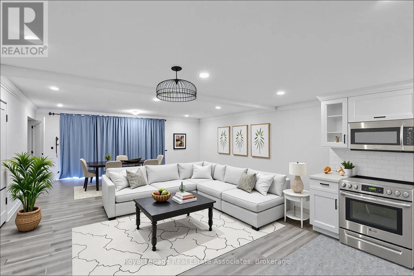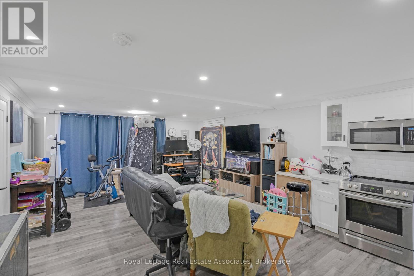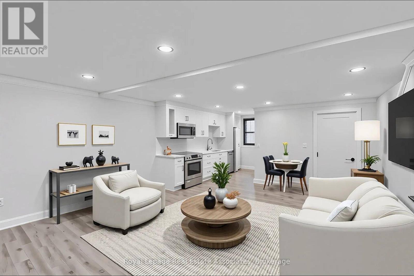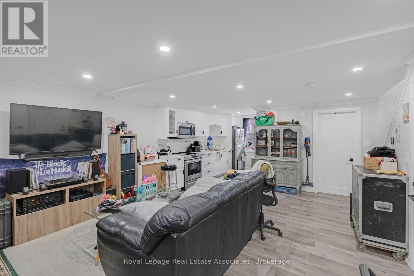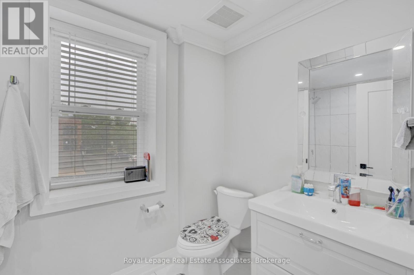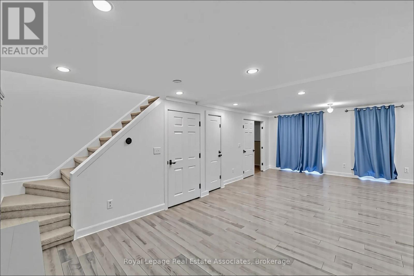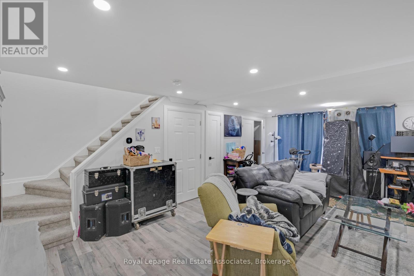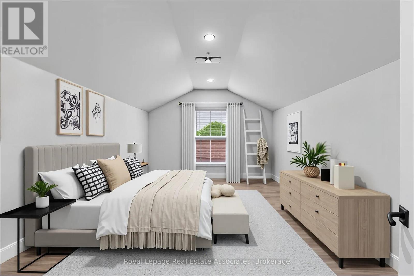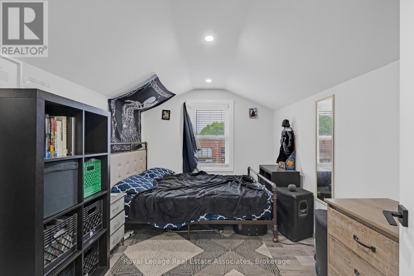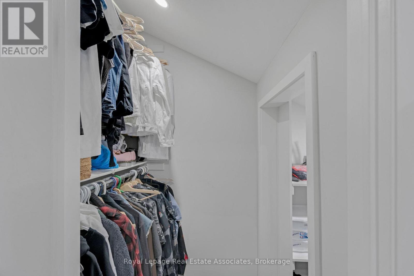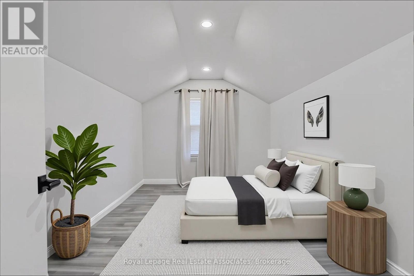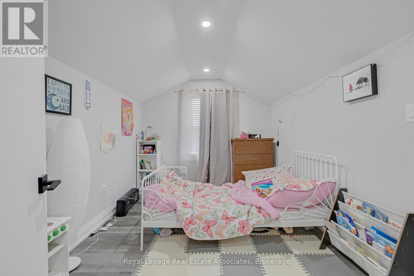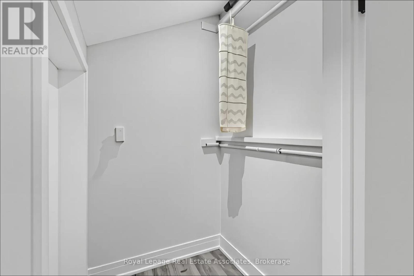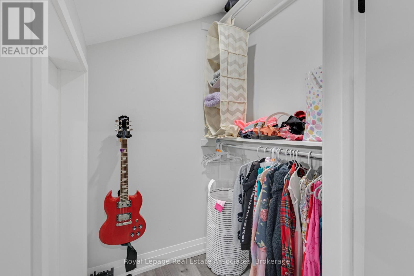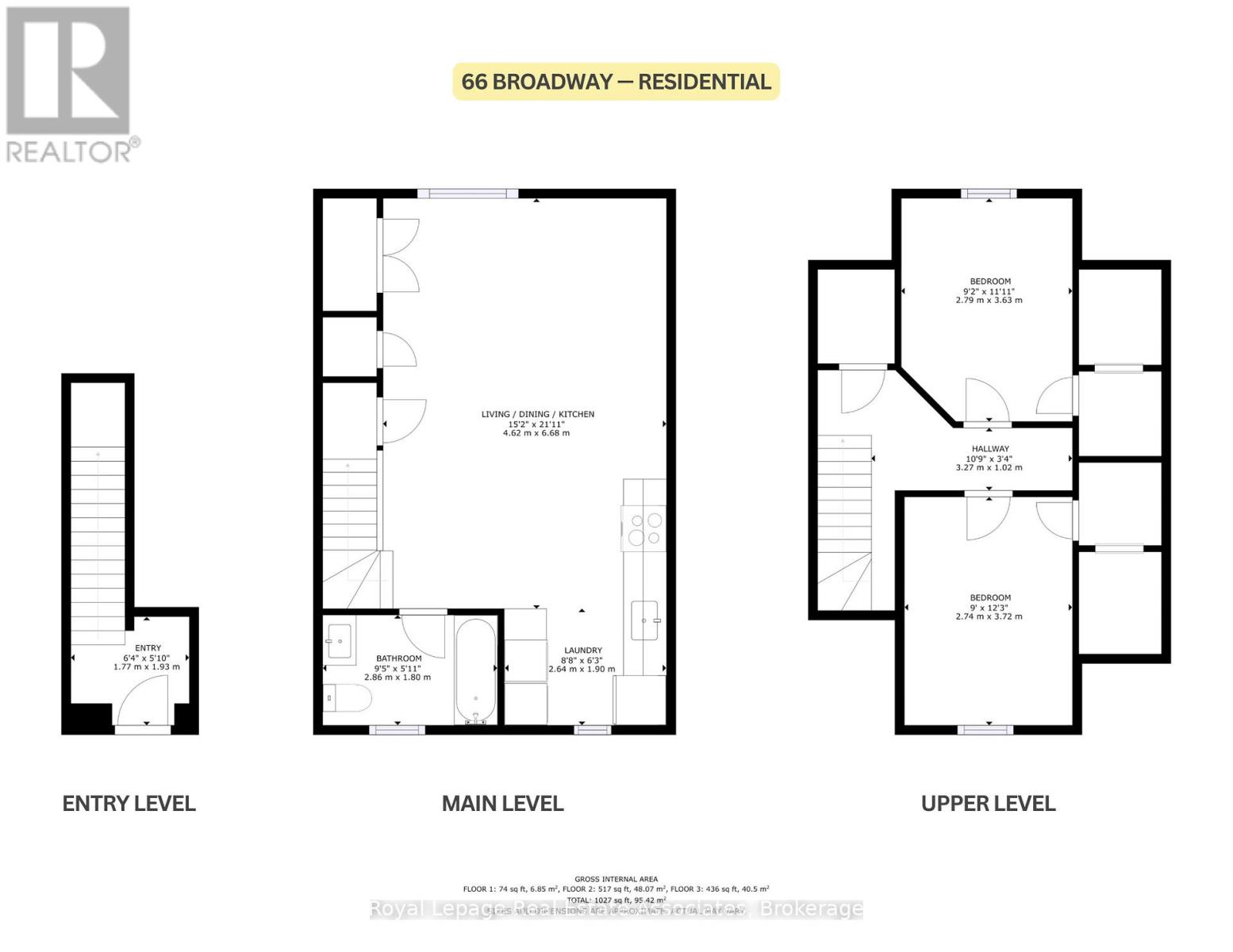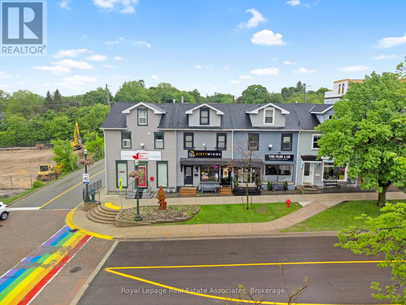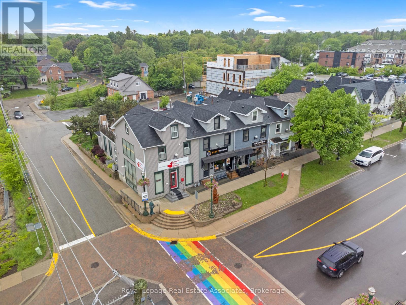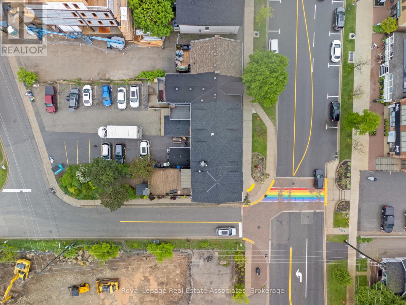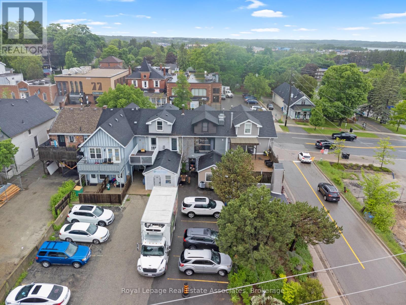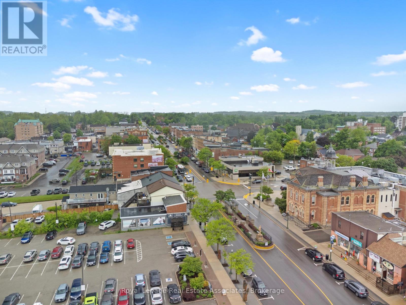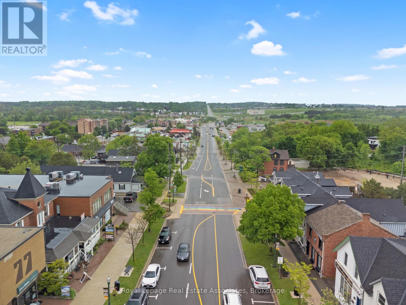2 Bedroom
1 Bathroom
700 - 1,100 ft2
Central Air Conditioning
Forced Air
$2,300 Monthly
*** FABULOUS SPACIOUS 2-STOREY UNIT *** This amazing property is perfectly placed amidst the bustling historic downtown district of Orangeville! With contemporary style, it showcases 1,047 sqft including 2 BEDROOMS 1 BATHROOM and 1 PARKING. Open concept living between the Kitchen & Living Room, with large bright windows and easy entertaining. Private bedrooms with large closets are tucked away upstairs. Entrance to the Unit is at the Front of the Building. (NOTE: Some photos have been virtually edited and/or staged.) TENANT IS RESPONSIBLE FOR 100% OF THEIR ELECTRICITY UTILITY (separately metered from downstairs lease) and 20% OF TOTAL BUILDING WATER & GAS UTILITIES (to be paid directly to the landlord). This prime location is surrounded by many local businesses -- like incredible restaurants, unique shops, fun bars, hair salons and artsy attractions! Orangeville is host to the famous Blues & Jazz Festival, annual Ribfest, epic Town Hall Holiday celebrations, renowned performances at Theatre Orangeville, and the weekly summer Farmer's Market -- clearly thriving as a vibrant community. Boasting the serene scenic Island Lake trails, plus easy Hwy 10 access & GO Bus service to the GTA - there's so much to love about this town, don't miss out! (id:47351)
Property Details
|
MLS® Number
|
W12440997 |
|
Property Type
|
Single Family |
|
Community Name
|
Orangeville |
|
Amenities Near By
|
Golf Nearby, Hospital, Park, Place Of Worship |
|
Features
|
Carpet Free, In Suite Laundry |
|
Parking Space Total
|
1 |
Building
|
Bathroom Total
|
1 |
|
Bedrooms Above Ground
|
2 |
|
Bedrooms Total
|
2 |
|
Amenities
|
Separate Electricity Meters |
|
Appliances
|
All, Dryer, Microwave, Stove, Washer, Window Coverings, Refrigerator |
|
Construction Style Attachment
|
Attached |
|
Cooling Type
|
Central Air Conditioning |
|
Exterior Finish
|
Vinyl Siding |
|
Flooring Type
|
Tile, Laminate |
|
Foundation Type
|
Unknown |
|
Heating Fuel
|
Natural Gas |
|
Heating Type
|
Forced Air |
|
Stories Total
|
3 |
|
Size Interior
|
700 - 1,100 Ft2 |
|
Type
|
Row / Townhouse |
|
Utility Water
|
Municipal Water |
Parking
Land
|
Acreage
|
No |
|
Land Amenities
|
Golf Nearby, Hospital, Park, Place Of Worship |
|
Sewer
|
Sanitary Sewer |
|
Size Frontage
|
19 Ft ,6 In |
|
Size Irregular
|
19.5 Ft |
|
Size Total Text
|
19.5 Ft |
Rooms
| Level |
Type |
Length |
Width |
Dimensions |
|
Second Level |
Living Room |
4.62 m |
6.68 m |
4.62 m x 6.68 m |
|
Second Level |
Bathroom |
2.86 m |
1.8 m |
2.86 m x 1.8 m |
|
Second Level |
Laundry Room |
2.64 m |
1.9 m |
2.64 m x 1.9 m |
|
Third Level |
Primary Bedroom |
2.74 m |
3.72 m |
2.74 m x 3.72 m |
|
Third Level |
Bedroom 2 |
2.79 m |
3.63 m |
2.79 m x 3.63 m |
|
Third Level |
Other |
3.27 m |
1.02 m |
3.27 m x 1.02 m |
|
Main Level |
Foyer |
1.77 m |
1.93 m |
1.77 m x 1.93 m |
https://www.realtor.ca/real-estate/28943419/upper-66-broadway-avenue-orangeville-orangeville
