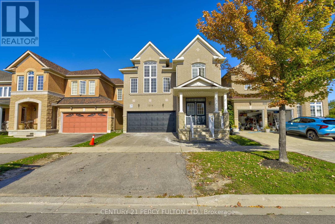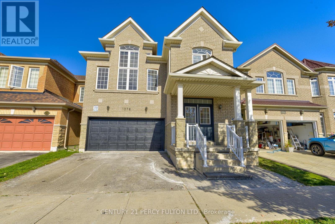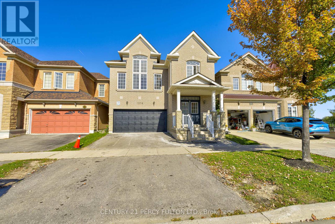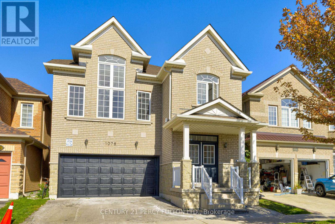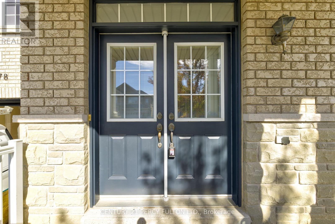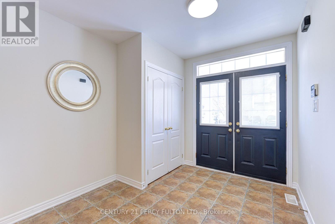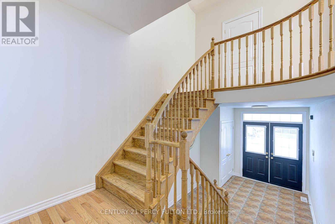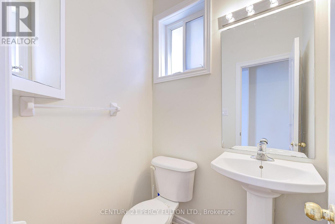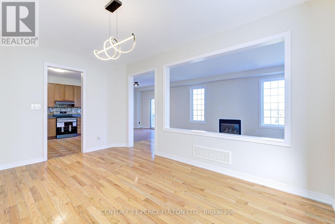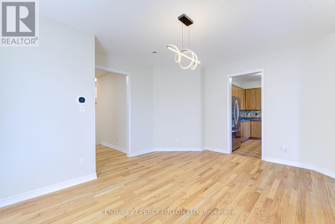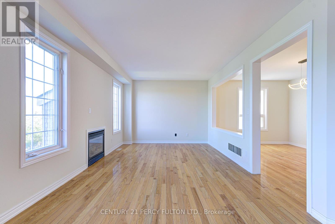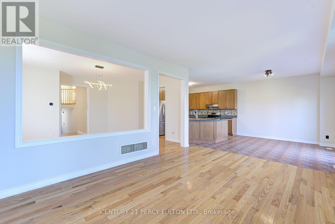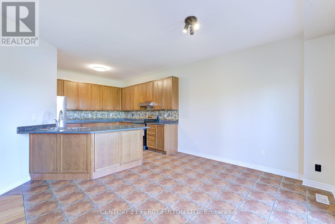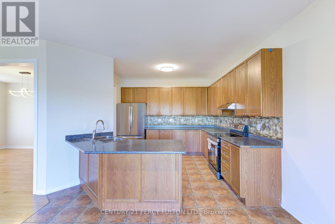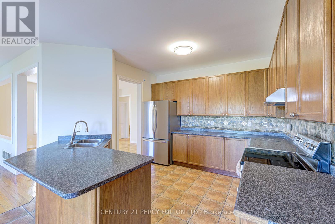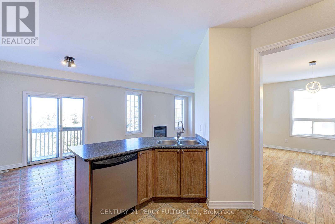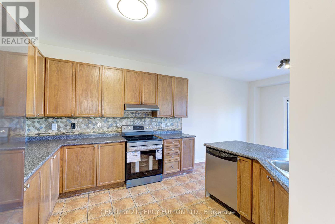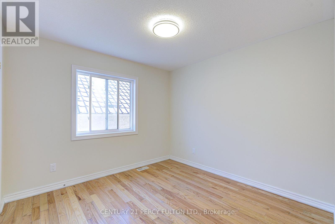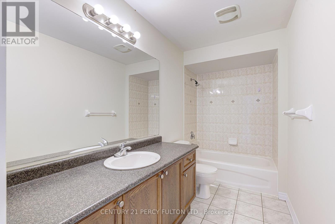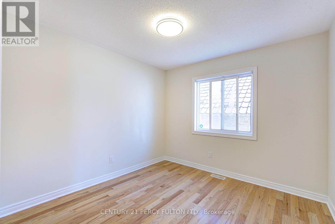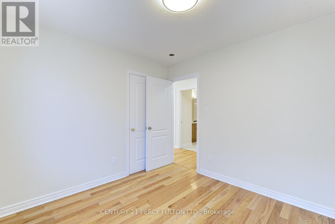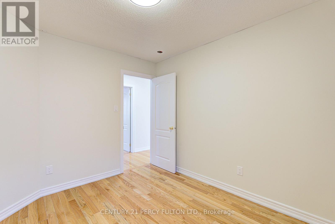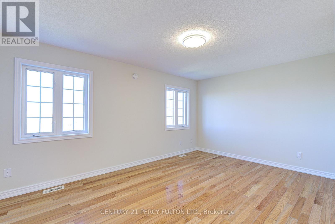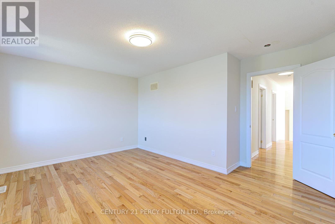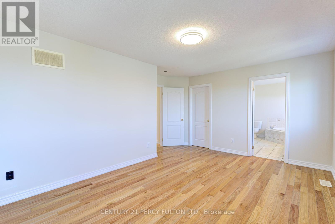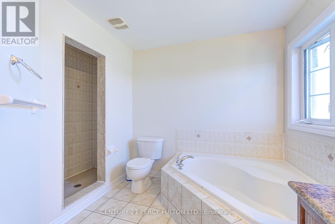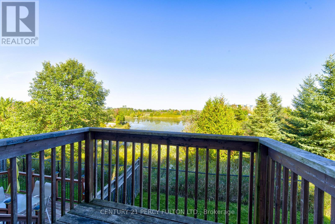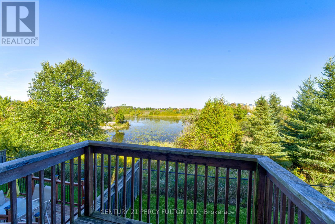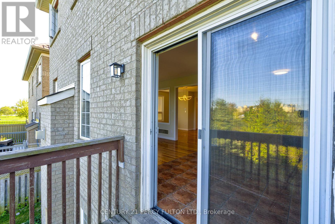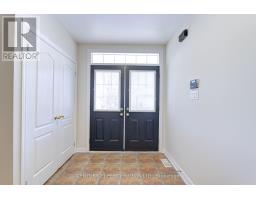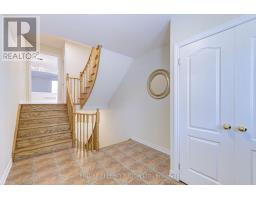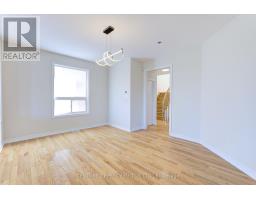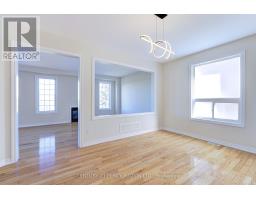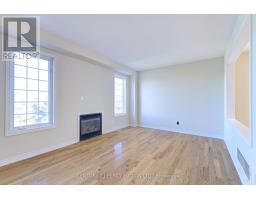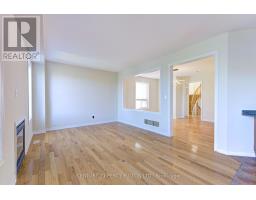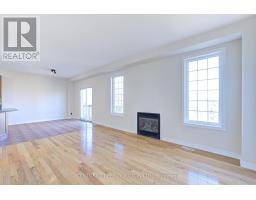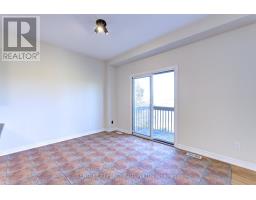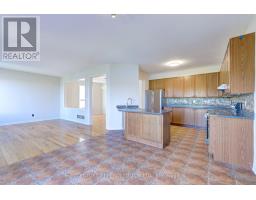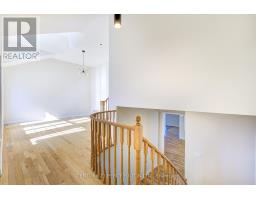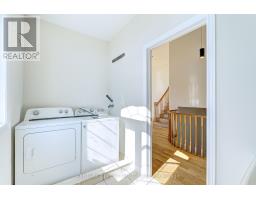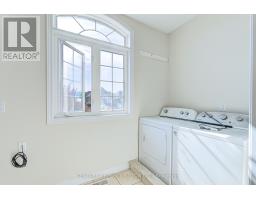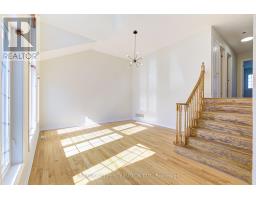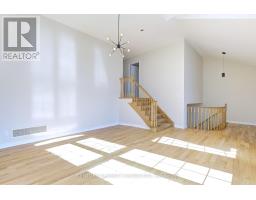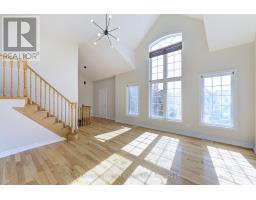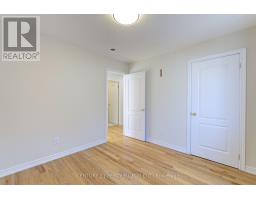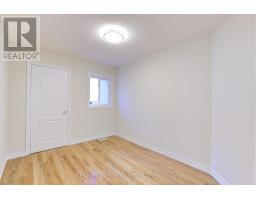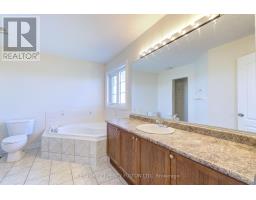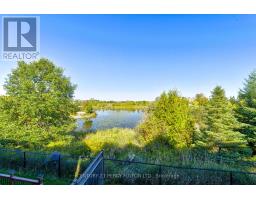4 Bedroom
3 Bathroom
2,000 - 2,500 ft2
Fireplace
Central Air Conditioning
Forced Air
$3,450 Monthly
Stunning 4-bedroom, 3-bathroom detached home in one of Miltons most desirable neighborhoods with schools, shopping, groceries, and quick 401 access just minutes away. The home features a spacious entryway, separate dining room, and an open-concept kitchen and living area perfect for family living. The kitchen is equipped with stainless steel appliances, a tile backsplash, and a walkout to a rear balcony overlooking a tranquil pond. A dramatic second-floor great room with cathedral ceilings fills the home with natural light, creating an inviting space for gatherings. Hardwood floors throughout with no carpet ensure elegance and easy maintenance. A separate laundry room adds convenience. This is an exceptional lease opportunity in a family-friendly community that has it all. (id:47351)
Property Details
|
MLS® Number
|
W12441140 |
|
Property Type
|
Single Family |
|
Community Name
|
1027 - CL Clarke |
|
Features
|
Carpet Free |
|
Parking Space Total
|
2 |
Building
|
Bathroom Total
|
3 |
|
Bedrooms Above Ground
|
4 |
|
Bedrooms Total
|
4 |
|
Amenities
|
Fireplace(s) |
|
Appliances
|
Garage Door Opener Remote(s) |
|
Construction Style Attachment
|
Detached |
|
Cooling Type
|
Central Air Conditioning |
|
Exterior Finish
|
Brick |
|
Fireplace Present
|
Yes |
|
Flooring Type
|
Hardwood, Ceramic |
|
Foundation Type
|
Unknown |
|
Half Bath Total
|
1 |
|
Heating Fuel
|
Natural Gas |
|
Heating Type
|
Forced Air |
|
Stories Total
|
2 |
|
Size Interior
|
2,000 - 2,500 Ft2 |
|
Type
|
House |
|
Utility Water
|
Municipal Water |
Parking
Land
|
Acreage
|
No |
|
Sewer
|
Sanitary Sewer |
|
Size Depth
|
110 Ft |
|
Size Frontage
|
31 Ft |
|
Size Irregular
|
31 X 110 Ft |
|
Size Total Text
|
31 X 110 Ft|under 1/2 Acre |
Rooms
| Level |
Type |
Length |
Width |
Dimensions |
|
Second Level |
Bathroom |
|
|
Measurements not available |
|
Second Level |
Bathroom |
|
|
Measurements not available |
|
Second Level |
Great Room |
3 m |
5 m |
3 m x 5 m |
|
Second Level |
Primary Bedroom |
5.33 m |
3 m |
5.33 m x 3 m |
|
Second Level |
Bedroom 2 |
3 m |
3 m |
3 m x 3 m |
|
Second Level |
Bedroom 3 |
3.1 m |
3 m |
3.1 m x 3 m |
|
Second Level |
Bedroom 4 |
3.33 m |
3.1 m |
3.33 m x 3.1 m |
|
Main Level |
Living Room |
5.4 m |
4 m |
5.4 m x 4 m |
|
Main Level |
Dining Room |
5.4 m |
3.33 m |
5.4 m x 3.33 m |
|
Main Level |
Eating Area |
3.33 m |
3.29 m |
3.33 m x 3.29 m |
|
Main Level |
Kitchen |
3.29 m |
3.29 m |
3.29 m x 3.29 m |
|
Main Level |
Bathroom |
|
|
Measurements not available |
https://www.realtor.ca/real-estate/28943830/1078-tupper-drive-milton-cl-clarke-1027-cl-clarke
