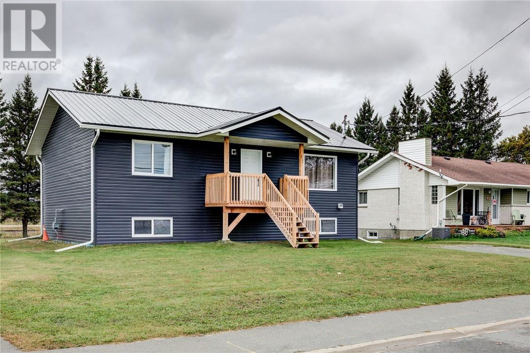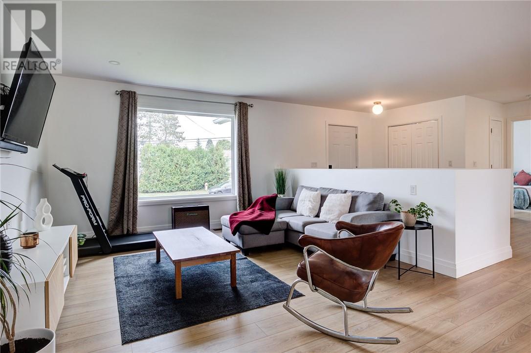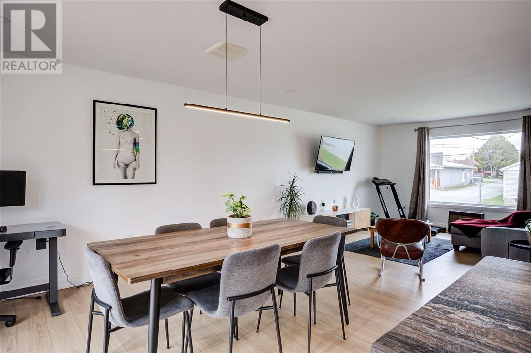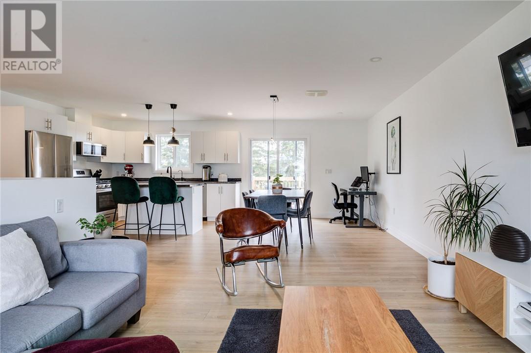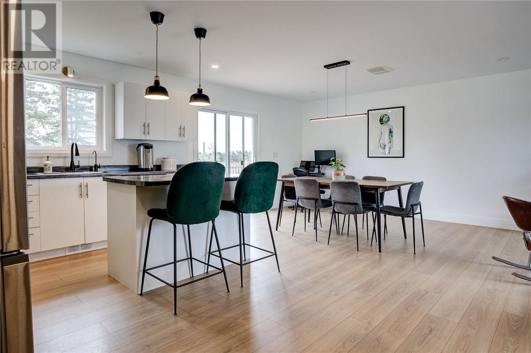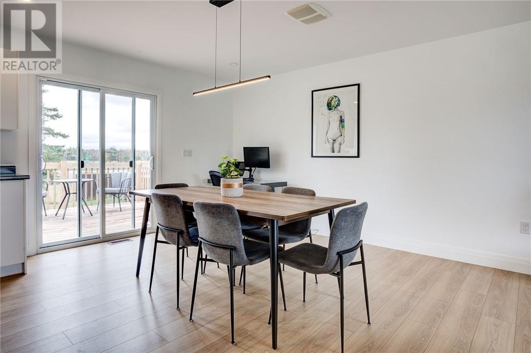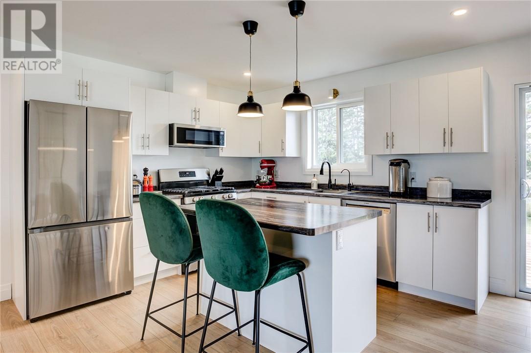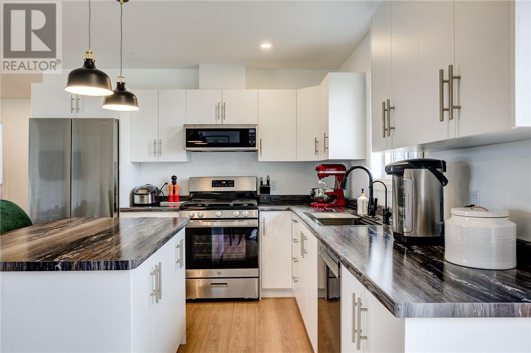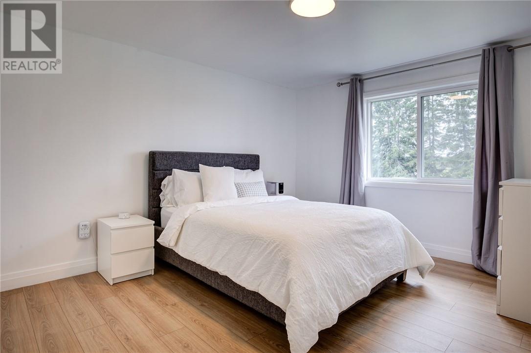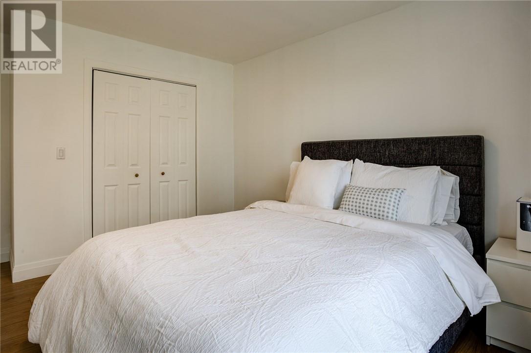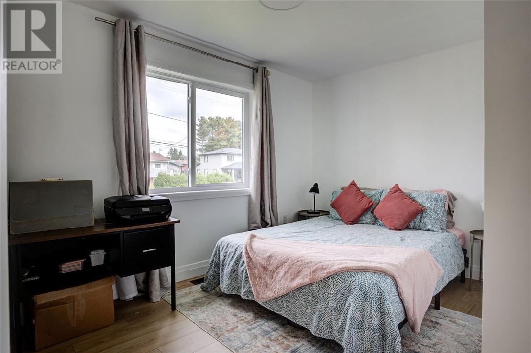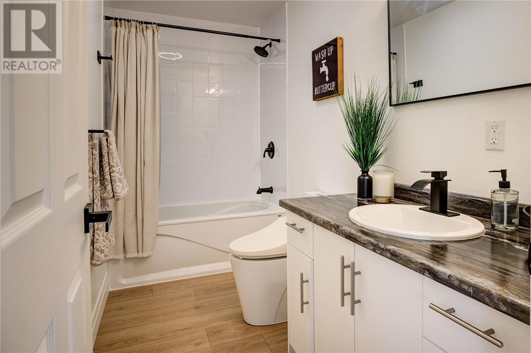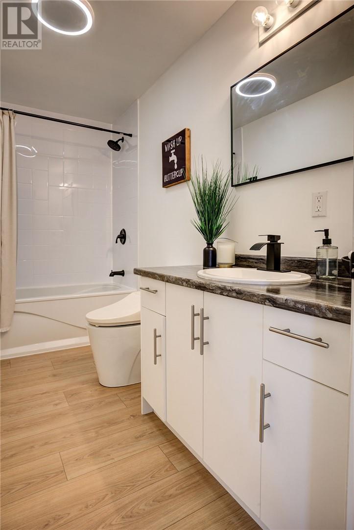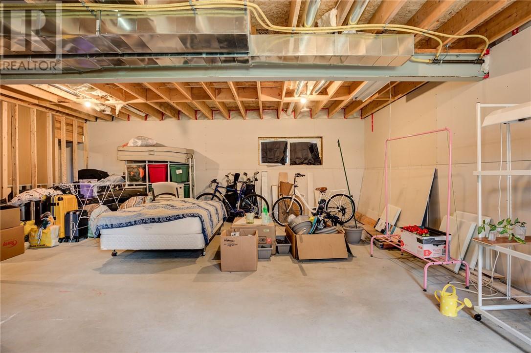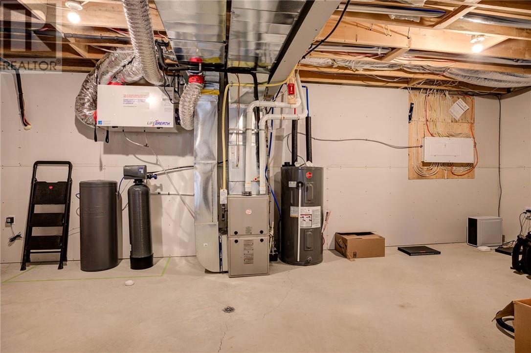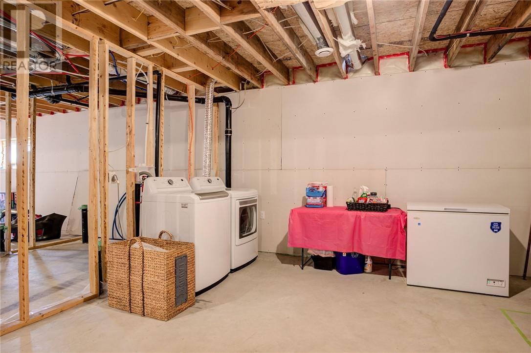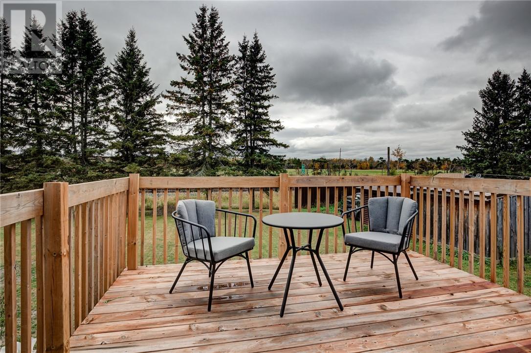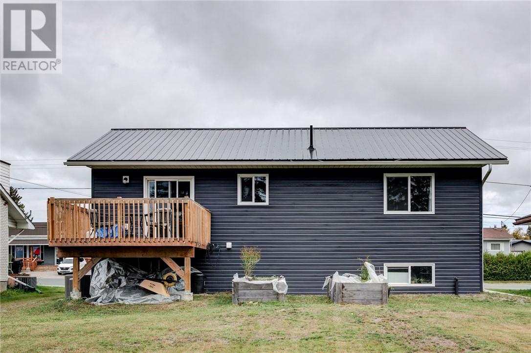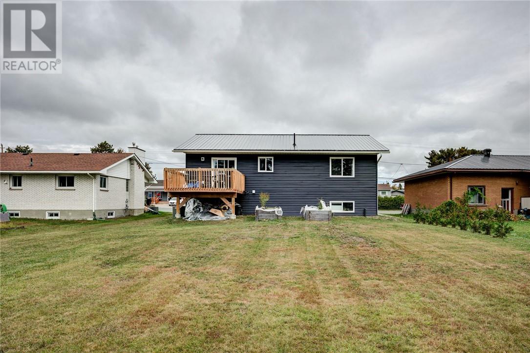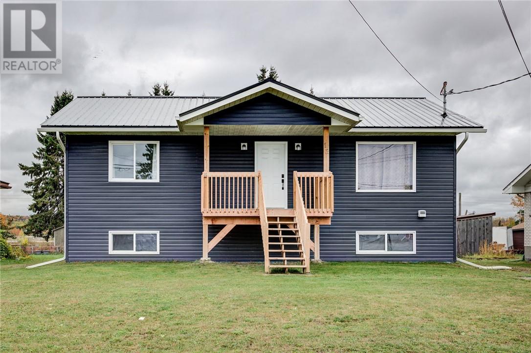2 Bedroom
1 Bathroom
Air Exchanger, Central Air Conditioning
Forced Air
$425,000
Built in 2022, this stylish 2-bedroom, 1-bath bungalow is perfect for first-time buyers or downsizers looking for a low-maintenance, move-in-ready home. Step inside and enjoy the bright, open-concept layout, where the kitchen, dining, and living areas flow seamlessly—ideal for both everyday living and entertaining. The kitchen walks out to a 12x12 patio, extending your living space into the large backyard—perfect for summer BBQs or a quiet morning coffee. Downstairs, the unfinished basement with high ceilings offers endless potential. Already equipped with rough-ins for a bathroom, it’s ready to be finished into the space you’ve been dreaming of—whether that’s a family rec room or home office. With modern finishes, solid construction, and worry-free living, this home has great bones and the kind of quality that doesn’t come around often. And with a yard big enough for pets, gardens, or simply enjoying the outdoors, you get the best of both worlds: modern convenience and room to grow. Homes this new, at this price point, don’t come around often—make 12 Rutland Ave yours today! (id:47351)
Property Details
|
MLS® Number
|
2125040 |
|
Property Type
|
Single Family |
|
Equipment Type
|
None |
|
Rental Equipment Type
|
None |
Building
|
Bathroom Total
|
1 |
|
Bedrooms Total
|
2 |
|
Basement Type
|
Full |
|
Cooling Type
|
Air Exchanger, Central Air Conditioning |
|
Exterior Finish
|
Vinyl |
|
Heating Type
|
Forced Air |
|
Roof Material
|
Metal |
|
Roof Style
|
Unknown |
|
Type
|
House |
|
Utility Water
|
Municipal Water |
Land
|
Access Type
|
Year-round Access |
|
Acreage
|
No |
|
Sewer
|
Municipal Sewage System |
|
Size Total Text
|
10,890 - 21,799 Sqft (1/4 - 1/2 Ac) |
|
Zoning Description
|
Residential 1 |
Rooms
| Level |
Type |
Length |
Width |
Dimensions |
|
Main Level |
4pc Bathroom |
|
|
4'10 x 8 |
|
Main Level |
Primary Bedroom |
|
|
15.7 x 13.1 |
|
Main Level |
Bedroom |
|
|
11.7 x 10.8 |
|
Main Level |
Kitchen |
|
|
10.7 x 10.5 |
|
Main Level |
Dining Room |
|
|
11.8 x 10.5 |
|
Main Level |
Living Room |
|
|
11.7 x 12.2 |
https://www.realtor.ca/real-estate/28946247/12-rutland-avenue-markstay-warren
