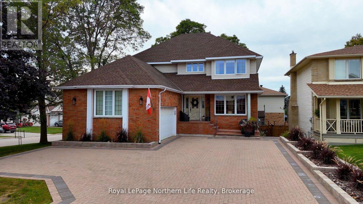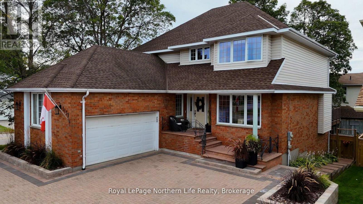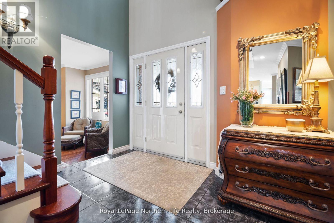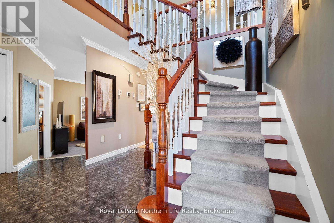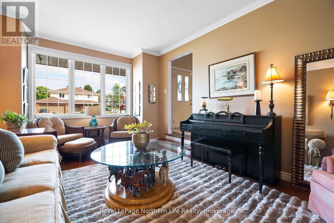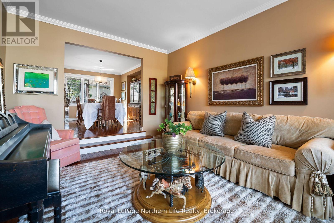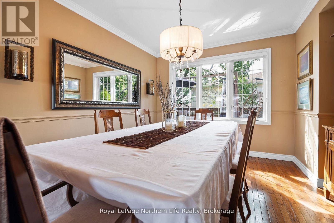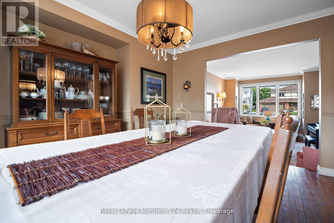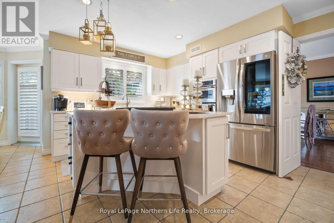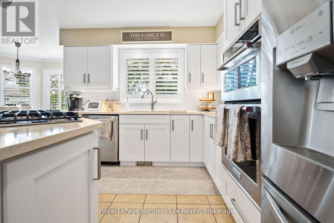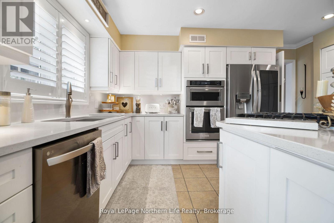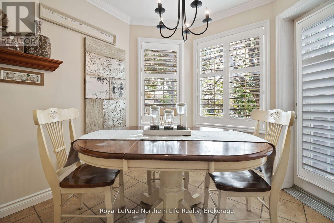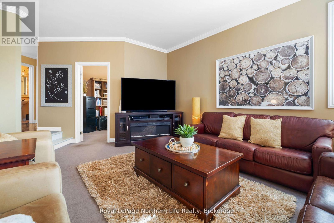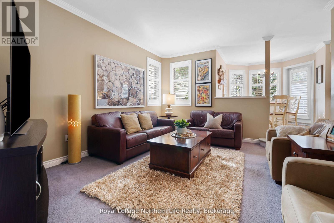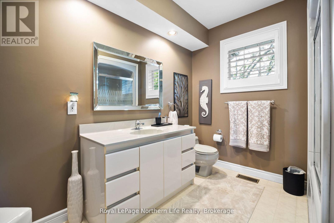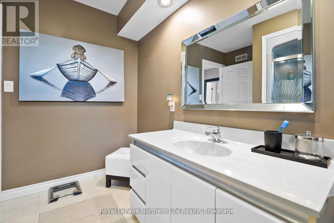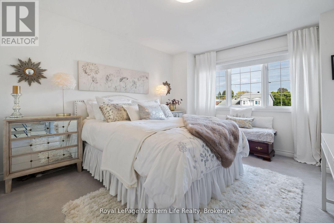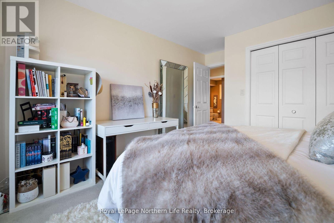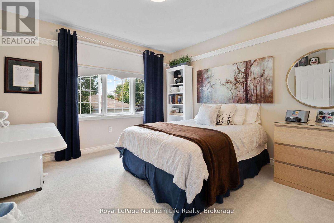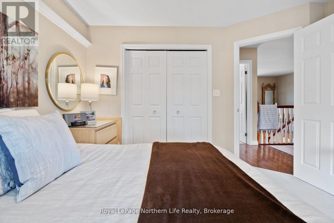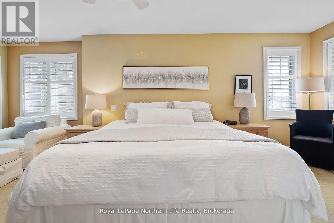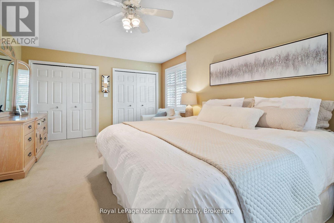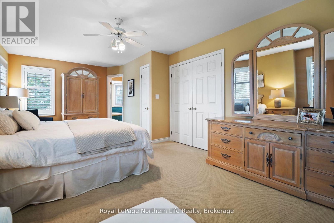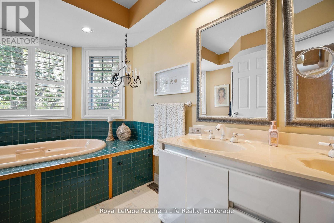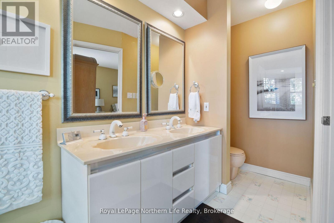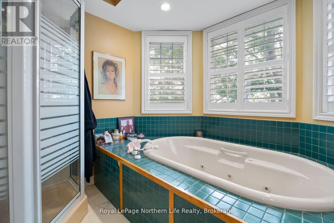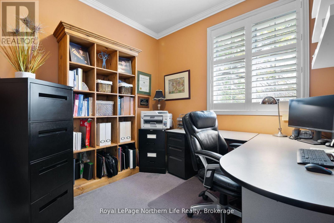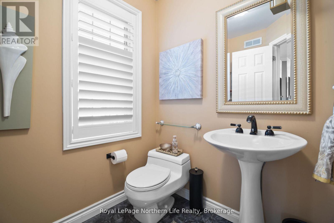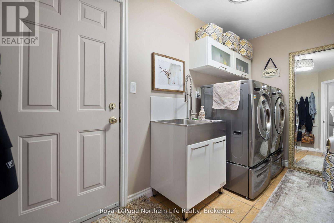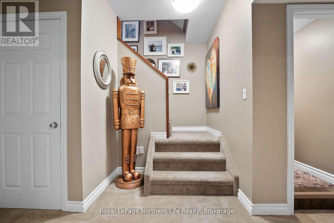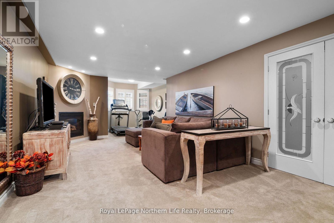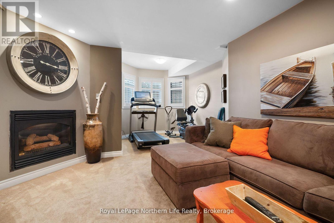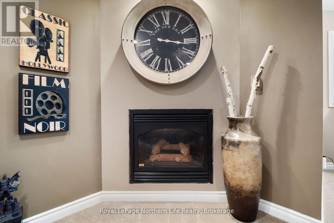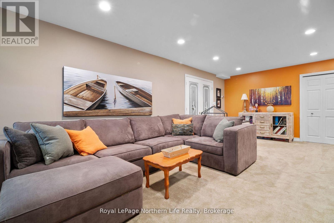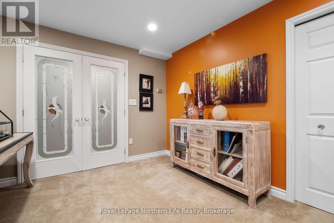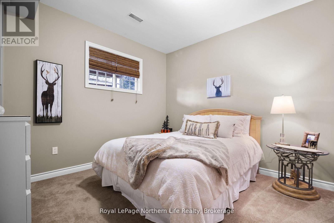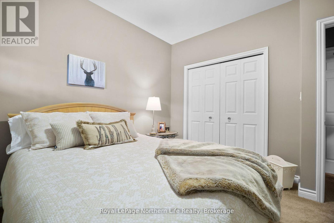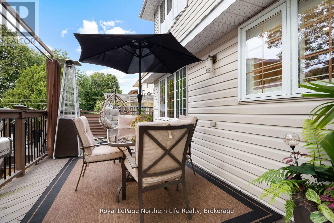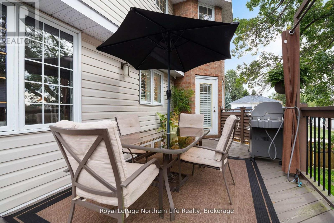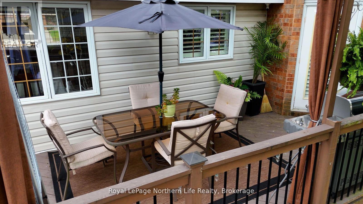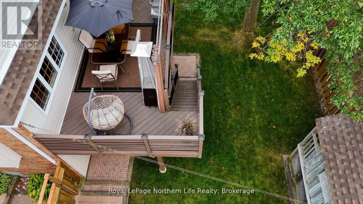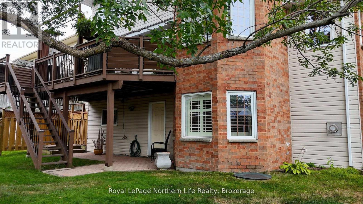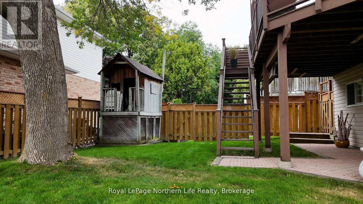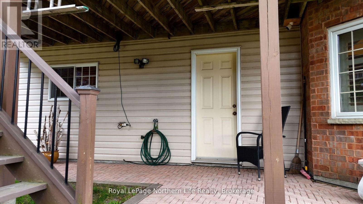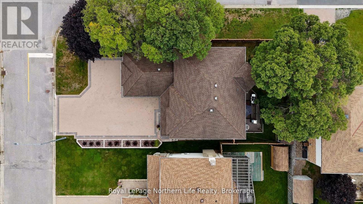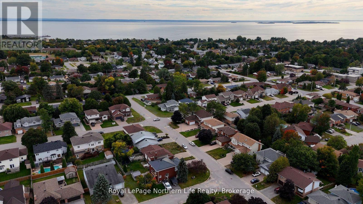4 Bedroom
4 Bathroom
3,000 - 3,500 ft2
Fireplace
Central Air Conditioning
Forced Air
Landscaped, Lawn Sprinkler
$799,000
Wow, what a home! Prepare to be impressed by this stunning 2-storey residence, perfectly situated in North Bays desirable Pinewood neighbourhood. Offering 4 spacious bedrooms, including a primary suite with a luxurious 5-piece ensuite, this home blends comfort with style. The heart of the home is the bright, newly designed kitchen featuring floor-to-ceiling cabinetry, heated flooring, and a functional layout ideal for any chef. Entertain with ease in the formal dining room overlooking the sunken living room, or retreat to the separate main-floor family room. Convenience is built-in with main-floor office and main floor laundry room with direct access to the attached 2-car garage. The fully finished basement adds even more living space with a cozy rec room warmed by a gas fireplace, a quiet 4th bedroom, abundant storage, and a walkout to the private fenced backyard. With 4 bathrooms, forced-air gas heating, central air, and inground sprinklers, this home offers year-round comfort. Outside, a large interlocking stone driveway with parking for 8 vehicles completes the package. Beautifully decorated and move-in ready, this picture-perfect property is truly a rare find in one of the city's most sought-after neighbourhoods. (id:47351)
Property Details
|
MLS® Number
|
X12446564 |
|
Property Type
|
Single Family |
|
Community Name
|
West End |
|
Features
|
Flat Site, Dry |
|
Parking Space Total
|
8 |
|
Structure
|
Deck |
Building
|
Bathroom Total
|
4 |
|
Bedrooms Above Ground
|
3 |
|
Bedrooms Below Ground
|
1 |
|
Bedrooms Total
|
4 |
|
Age
|
31 To 50 Years |
|
Amenities
|
Fireplace(s) |
|
Appliances
|
Oven - Built-in, Central Vacuum, Range, Blinds, Dishwasher, Dryer, Microwave, Stove, Washer |
|
Basement Development
|
Finished |
|
Basement Features
|
Walk Out |
|
Basement Type
|
N/a (finished) |
|
Construction Style Attachment
|
Detached |
|
Cooling Type
|
Central Air Conditioning |
|
Exterior Finish
|
Brick, Vinyl Siding |
|
Fireplace Present
|
Yes |
|
Foundation Type
|
Block |
|
Half Bath Total
|
2 |
|
Heating Fuel
|
Natural Gas |
|
Heating Type
|
Forced Air |
|
Stories Total
|
2 |
|
Size Interior
|
3,000 - 3,500 Ft2 |
|
Type
|
House |
|
Utility Water
|
Municipal Water |
Parking
Land
|
Acreage
|
No |
|
Landscape Features
|
Landscaped, Lawn Sprinkler |
|
Sewer
|
Sanitary Sewer |
|
Size Depth
|
100 Ft |
|
Size Frontage
|
60 Ft |
|
Size Irregular
|
60 X 100 Ft |
|
Size Total Text
|
60 X 100 Ft|under 1/2 Acre |
|
Zoning Description
|
R3 |
Rooms
| Level |
Type |
Length |
Width |
Dimensions |
|
Second Level |
Bedroom |
6.55 m |
2.99 m |
6.55 m x 2.99 m |
|
Second Level |
Bedroom |
3.7 m |
3.58 m |
3.7 m x 3.58 m |
|
Second Level |
Bedroom |
4.03 m |
3.58 m |
4.03 m x 3.58 m |
|
Basement |
Other |
3.47 m |
2.57 m |
3.47 m x 2.57 m |
|
Basement |
Bedroom |
3.55 m |
3.47 m |
3.55 m x 3.47 m |
|
Basement |
Recreational, Games Room |
7.62 m |
3.83 m |
7.62 m x 3.83 m |
|
Main Level |
Living Room |
3.55 m |
5.02 m |
3.55 m x 5.02 m |
|
Main Level |
Den |
2.71 m |
2.66 m |
2.71 m x 2.66 m |
|
Main Level |
Laundry Room |
3.55 m |
1.6 m |
3.55 m x 1.6 m |
|
Main Level |
Dining Room |
2.92 m |
4.11 m |
2.92 m x 4.11 m |
|
Main Level |
Kitchen |
4.72 m |
3.65 m |
4.72 m x 3.65 m |
|
Main Level |
Other |
2.64 m |
2.43 m |
2.64 m x 2.43 m |
|
Main Level |
Family Room |
4.44 m |
3.88 m |
4.44 m x 3.88 m |
https://www.realtor.ca/real-estate/28955204/1111-lawson-street-north-bay-west-end-west-end
