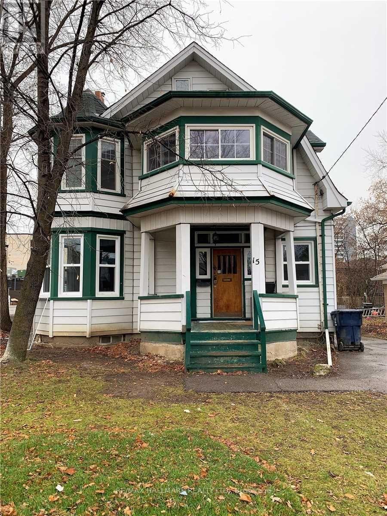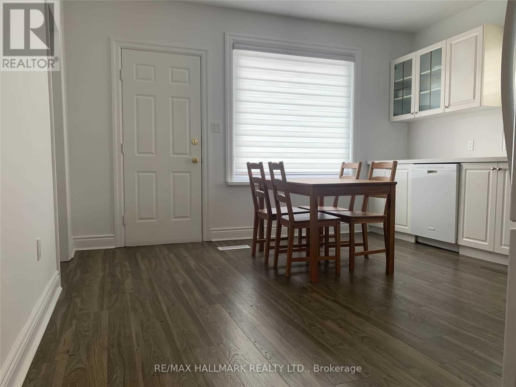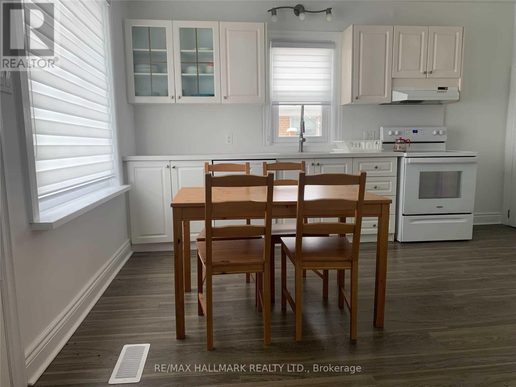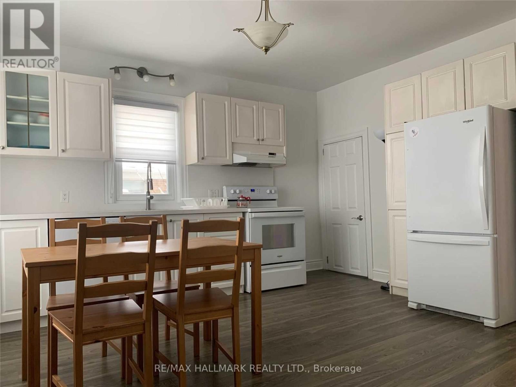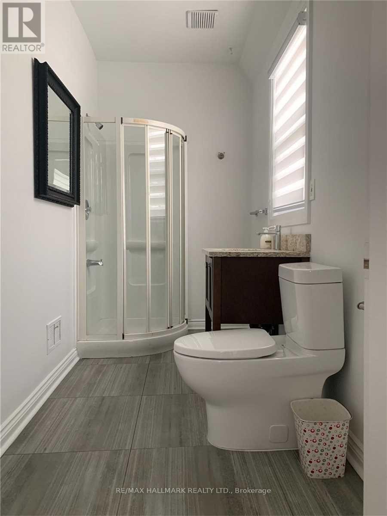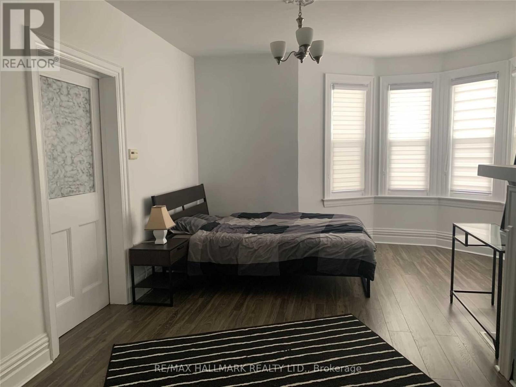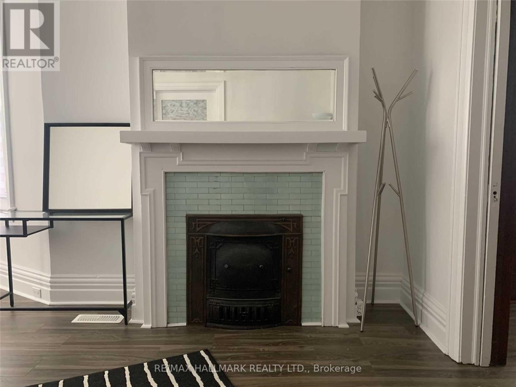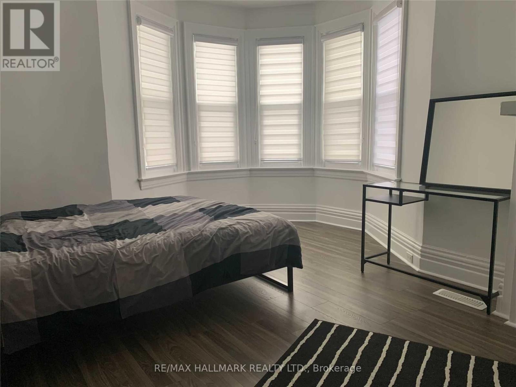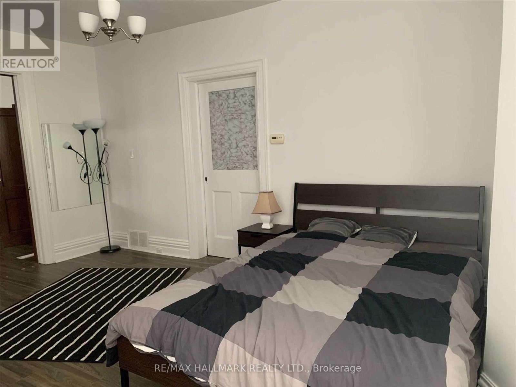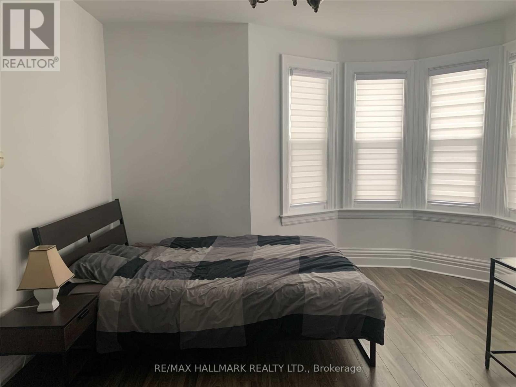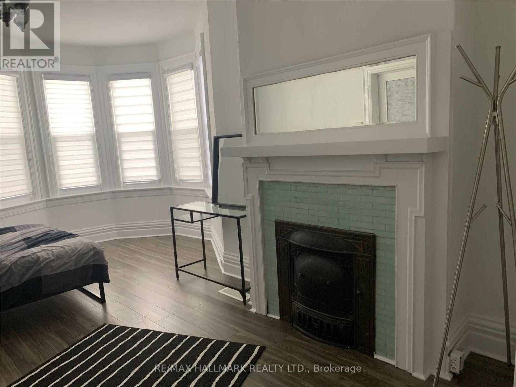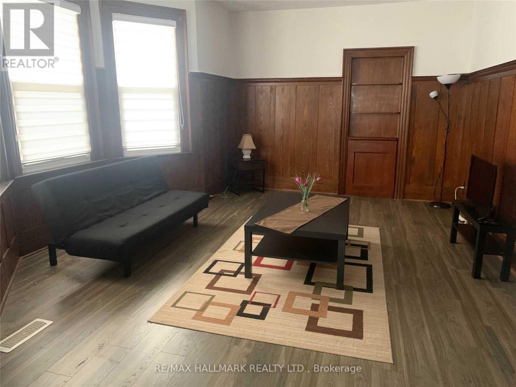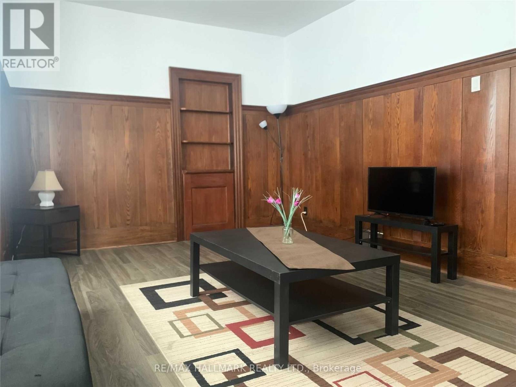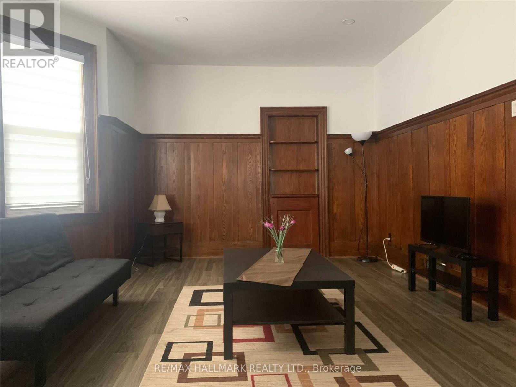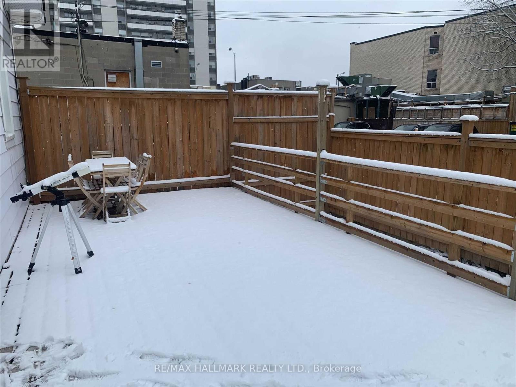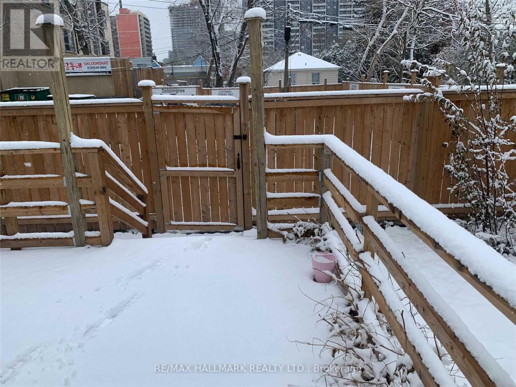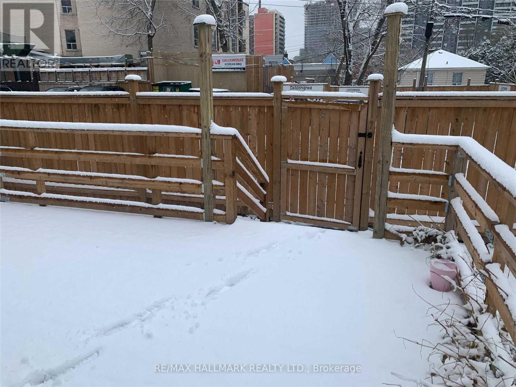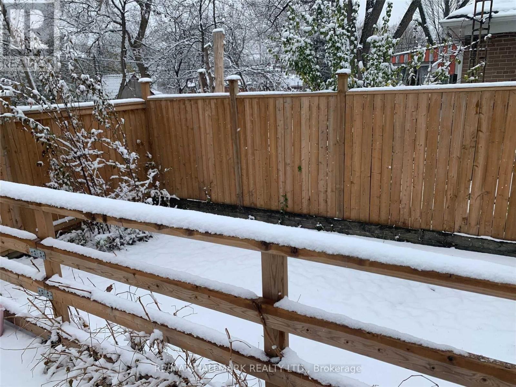1 Bedroom
1 Bathroom
700 - 1,100 ft2
Central Air Conditioning
Forced Air
$2,000 Monthly
Great Opportunity To Lease Bright & Spacious 1 Bedroom Suite On Main Floor. Huge Windows For Natural Light, Laminate Floors, Open Concept. Large Eat-In Kitchen With W/O To Huge Deck. Perfectly Located Steps To Ttc, Parks, Schools, Restaurants & Amenities. (id:47351)
Property Details
|
MLS® Number
|
C12446988 |
|
Property Type
|
Single Family |
|
Community Name
|
Newtonbrook West |
|
Amenities Near By
|
Park, Public Transit, Schools |
|
Communication Type
|
High Speed Internet |
|
Community Features
|
Community Centre |
|
Features
|
Carpet Free |
Building
|
Bathroom Total
|
1 |
|
Bedrooms Above Ground
|
1 |
|
Bedrooms Total
|
1 |
|
Appliances
|
Dishwasher, Stove, Refrigerator |
|
Construction Style Attachment
|
Detached |
|
Cooling Type
|
Central Air Conditioning |
|
Exterior Finish
|
Aluminum Siding |
|
Flooring Type
|
Laminate |
|
Foundation Type
|
Concrete |
|
Heating Fuel
|
Natural Gas |
|
Heating Type
|
Forced Air |
|
Stories Total
|
2 |
|
Size Interior
|
700 - 1,100 Ft2 |
|
Type
|
House |
|
Utility Water
|
Municipal Water |
Parking
Land
|
Acreage
|
No |
|
Land Amenities
|
Park, Public Transit, Schools |
|
Sewer
|
Sanitary Sewer |
|
Size Depth
|
132 Ft |
|
Size Frontage
|
49 Ft ,8 In |
|
Size Irregular
|
49.7 X 132 Ft |
|
Size Total Text
|
49.7 X 132 Ft |
Rooms
| Level |
Type |
Length |
Width |
Dimensions |
|
Second Level |
Kitchen |
4.34 m |
4.19 m |
4.34 m x 4.19 m |
|
Main Level |
Primary Bedroom |
4.19 m |
5.35 m |
4.19 m x 5.35 m |
|
Main Level |
Living Room |
4.37 m |
3.98 m |
4.37 m x 3.98 m |
https://www.realtor.ca/real-estate/28956079/15-patricia-avenue-toronto-newtonbrook-west-newtonbrook-west
