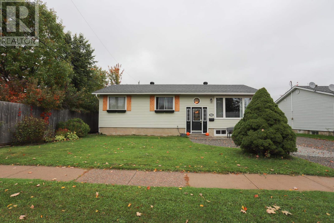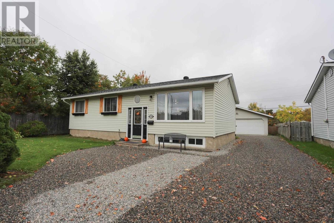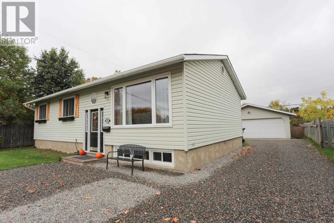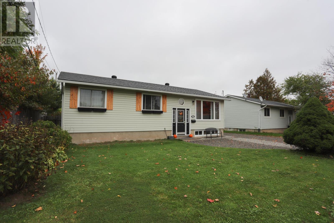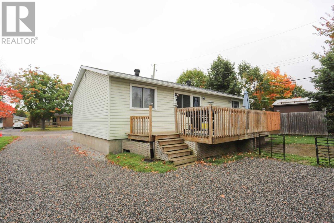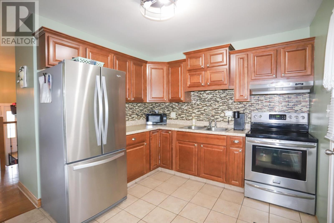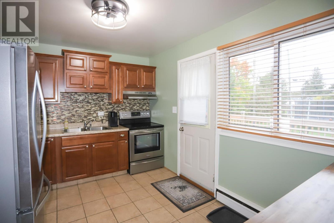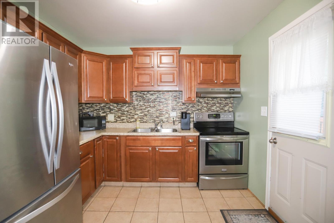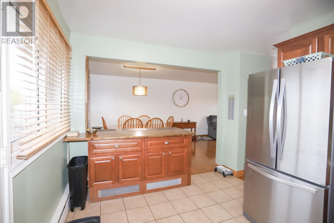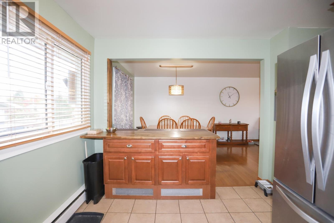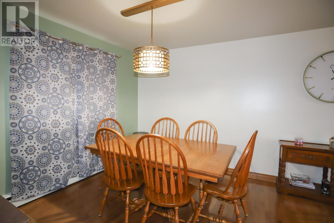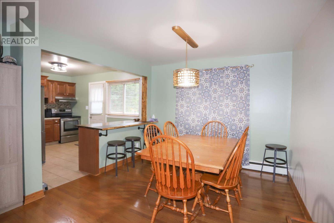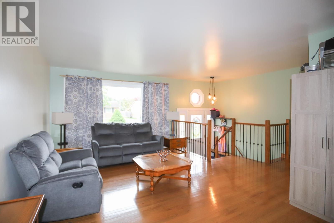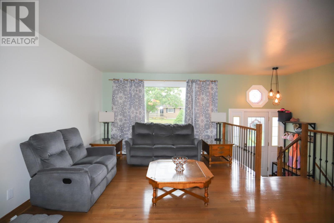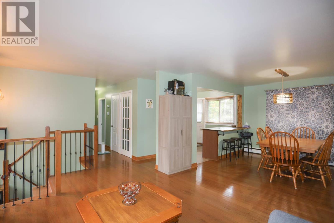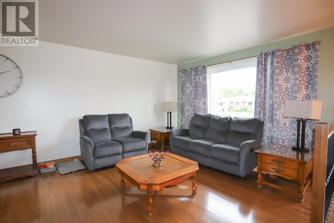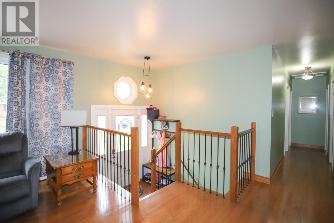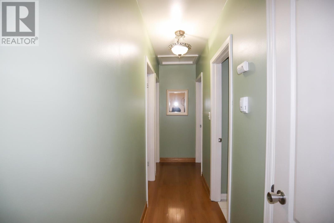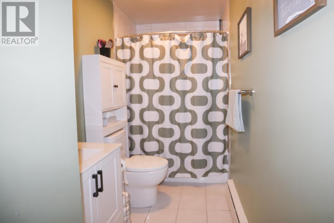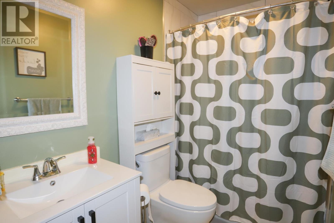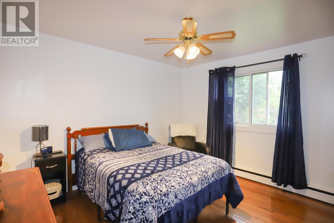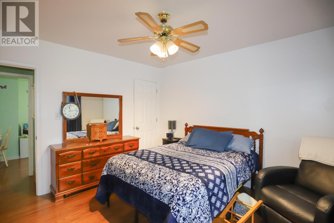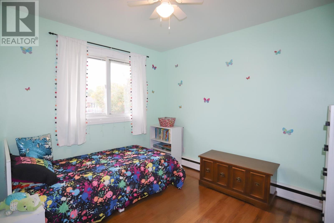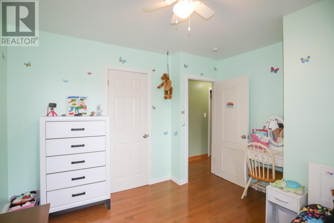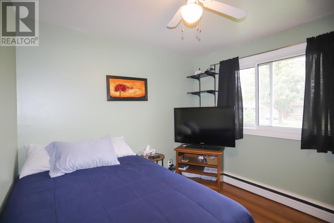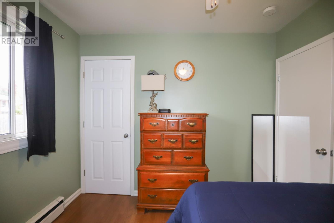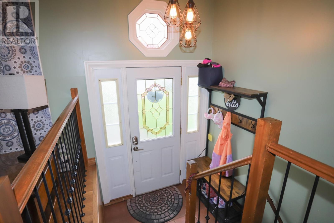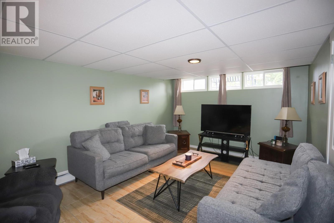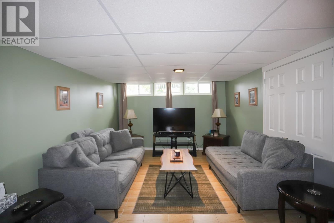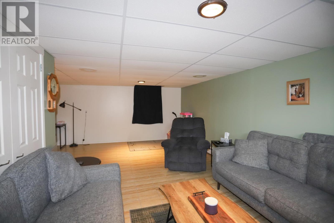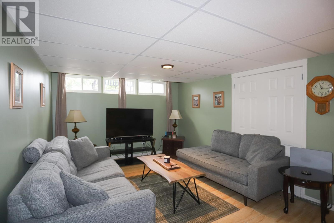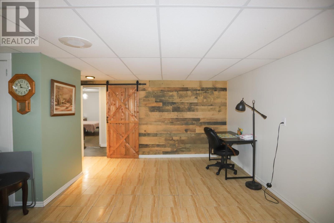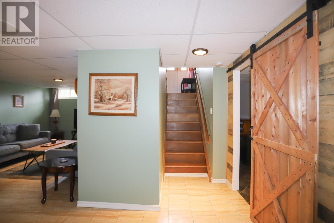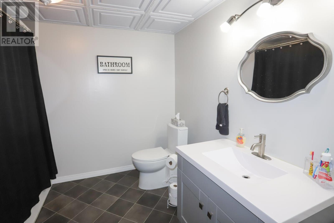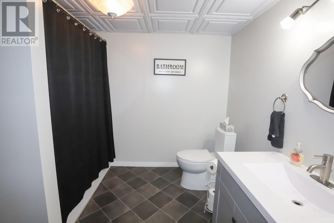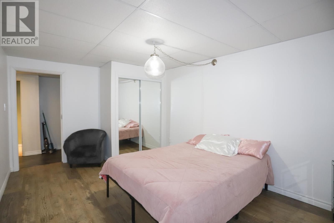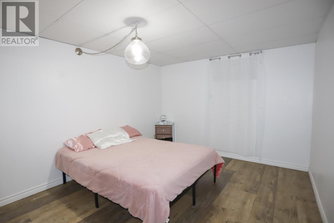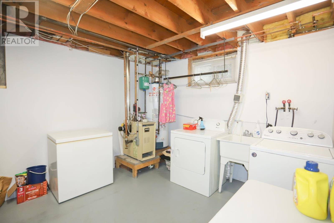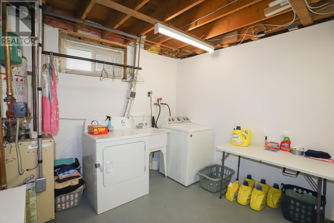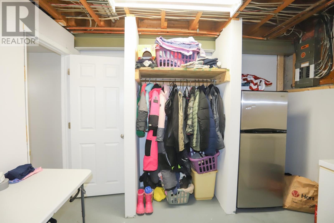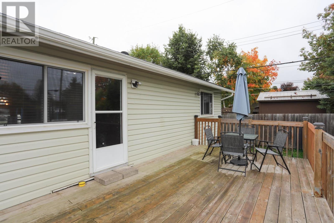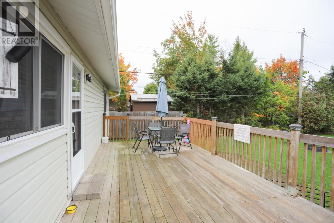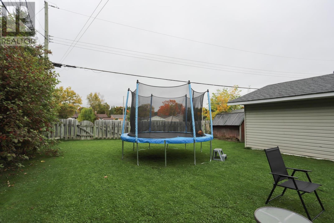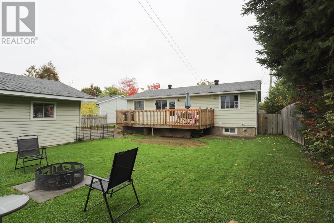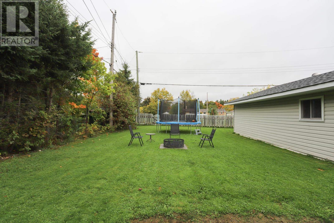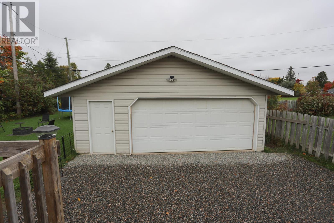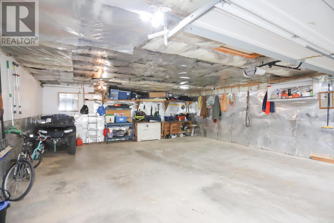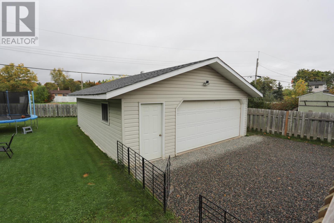3 Bedroom
2 Bathroom
1,022 ft2
Bungalow
Boiler
$424,900
72 Irwin Avenue is a move-in-ready, East End bungalow that is sure to please! With three bedrooms and two full bathrooms, this home is fully-finished and ready for its next owners. Located in a family-friendly neighbourhood and backing onto Meadow Park, this is a perfect location for the kids to play and/or take the dogs for a walk. 72 Irwin Ave has been updated and maintained throughout the years and also offers a newly laid gravel driveway (2025), seamless eavestroughs (2025) and two basement windows replaced (2025). Outside features a back deck off the kitchen for BBQ's & entertaining, a fenced yard as well as a wired & insulated two car garage! Call today to book your private viewing! (id:47351)
Property Details
|
MLS® Number
|
SM252885 |
|
Property Type
|
Single Family |
|
Community Name
|
Sault Ste. Marie |
|
Amenities Near By
|
Park |
|
Community Features
|
Bus Route |
|
Features
|
Crushed Stone Driveway |
|
Storage Type
|
Storage Shed |
|
Structure
|
Deck, Shed |
Building
|
Bathroom Total
|
2 |
|
Bedrooms Above Ground
|
3 |
|
Bedrooms Total
|
3 |
|
Architectural Style
|
Bungalow |
|
Basement Development
|
Finished |
|
Basement Type
|
Full (finished) |
|
Constructed Date
|
1958 |
|
Construction Style Attachment
|
Detached |
|
Exterior Finish
|
Siding |
|
Flooring Type
|
Hardwood |
|
Heating Fuel
|
Natural Gas |
|
Heating Type
|
Boiler |
|
Stories Total
|
1 |
|
Size Interior
|
1,022 Ft2 |
|
Utility Water
|
Municipal Water |
Parking
Land
|
Access Type
|
Road Access |
|
Acreage
|
No |
|
Fence Type
|
Fenced Yard |
|
Land Amenities
|
Park |
|
Sewer
|
Sanitary Sewer |
|
Size Depth
|
133 Ft |
|
Size Frontage
|
59.2200 |
|
Size Total Text
|
Under 1/2 Acre |
Rooms
| Level |
Type |
Length |
Width |
Dimensions |
|
Basement |
Recreation Room |
|
|
11.16 X 23.66 |
|
Basement |
Bathroom |
|
|
3PCE |
|
Basement |
Bonus Room |
|
|
15.41 X 10.83 |
|
Basement |
Laundry Room |
|
|
10.50 X 9.75 |
|
Main Level |
Kitchen |
|
|
9.41 X 12 |
|
Main Level |
Living Room/dining Room |
|
|
25.25 X 12 |
|
Main Level |
Primary Bedroom |
|
|
11.83 X 11.33 |
|
Main Level |
Bedroom |
|
|
10.58 X 9 |
|
Main Level |
Bedroom |
|
|
9.58 X 9.50 |
|
Main Level |
Bathroom |
|
|
3PCE |
Utilities
|
Cable
|
Available |
|
Electricity
|
Available |
|
Natural Gas
|
Available |
https://www.realtor.ca/real-estate/28959818/72-irwin-ave-sault-ste-marie-sault-ste-marie
