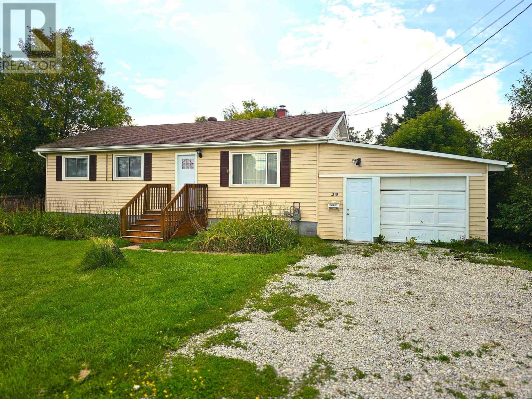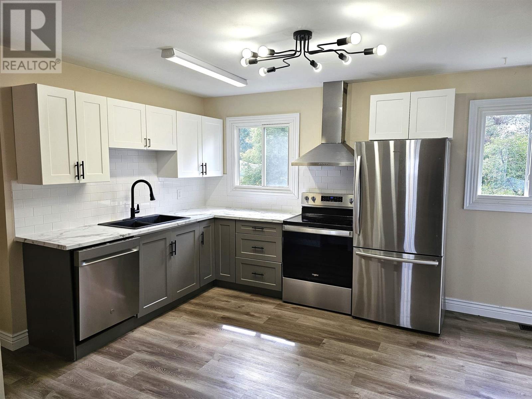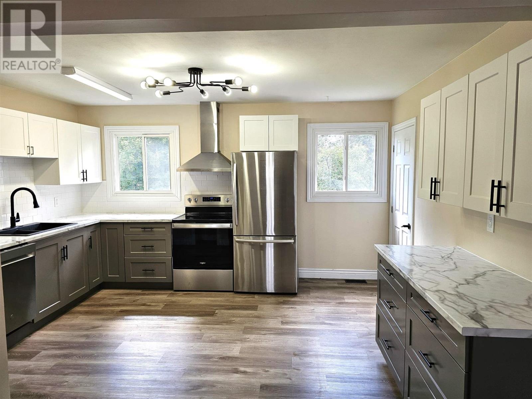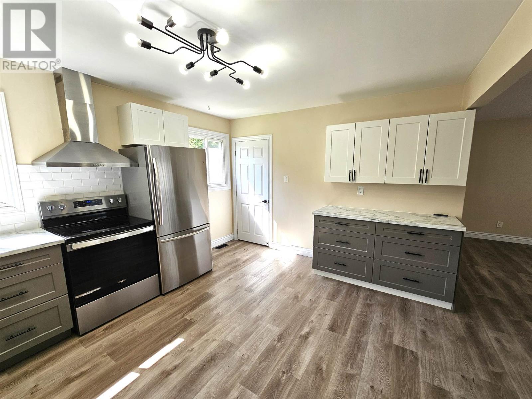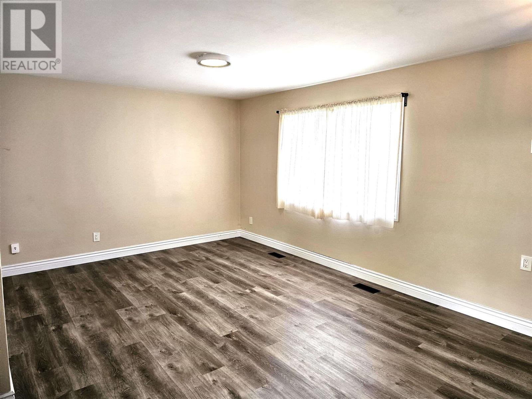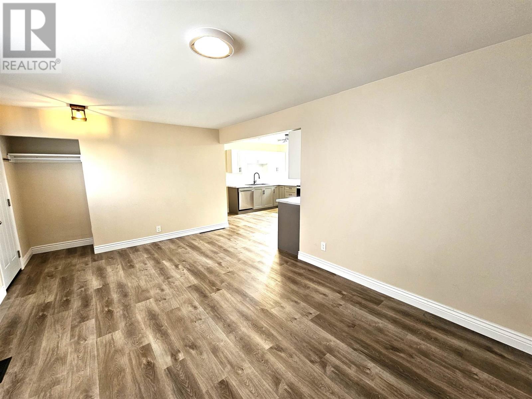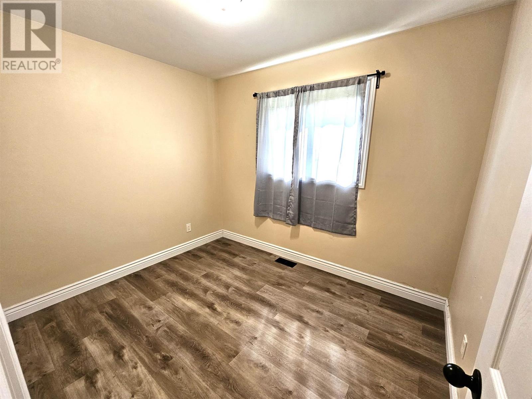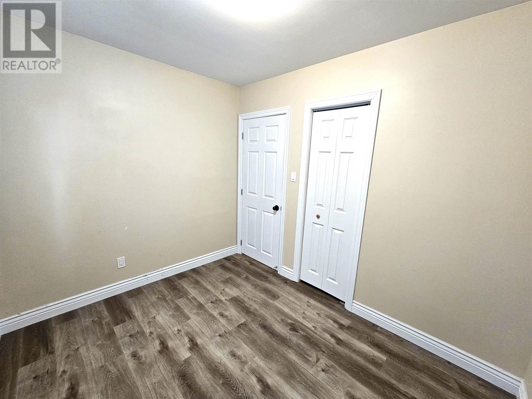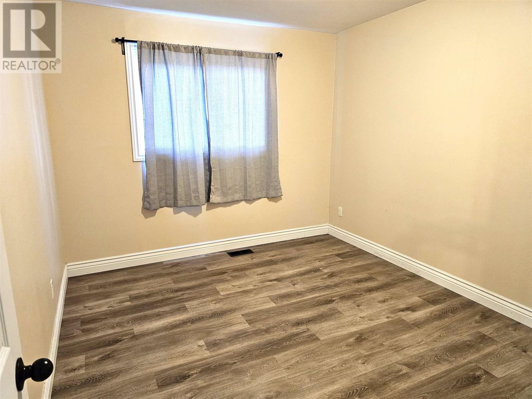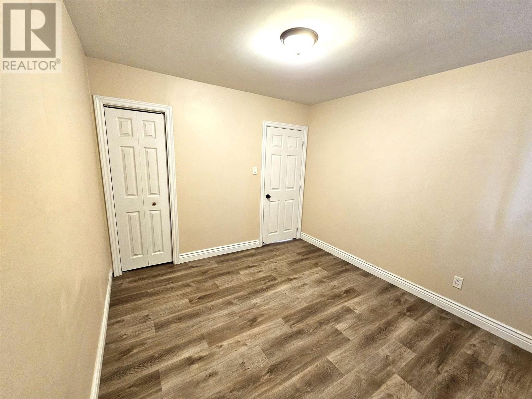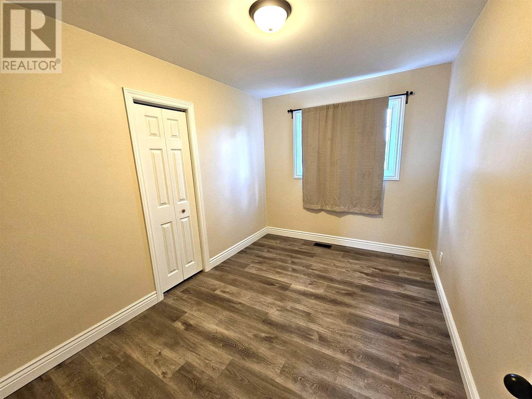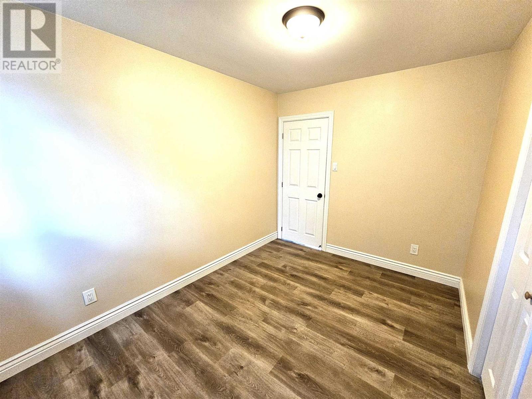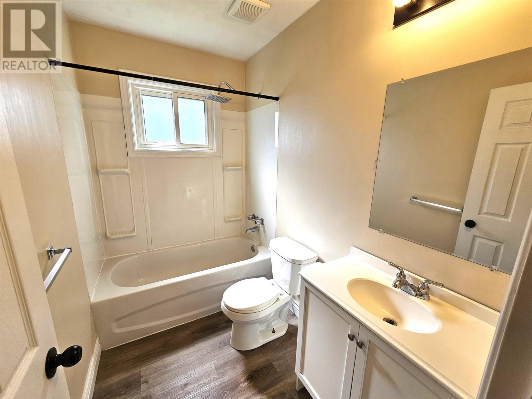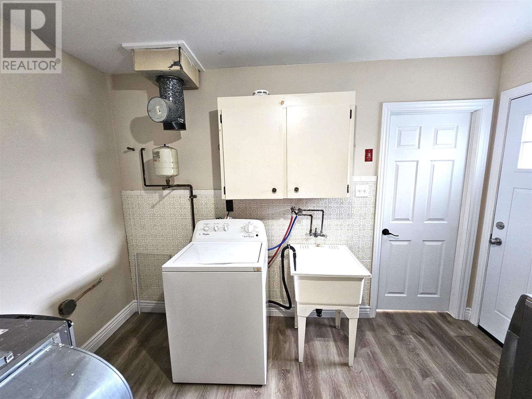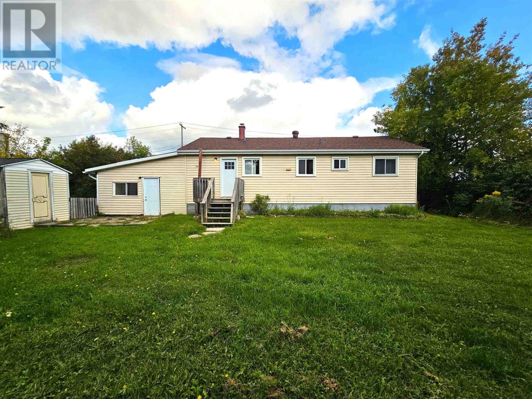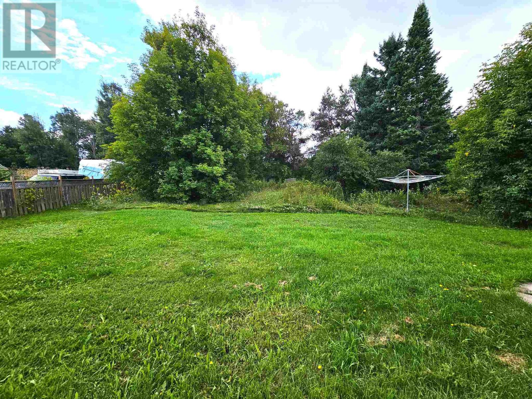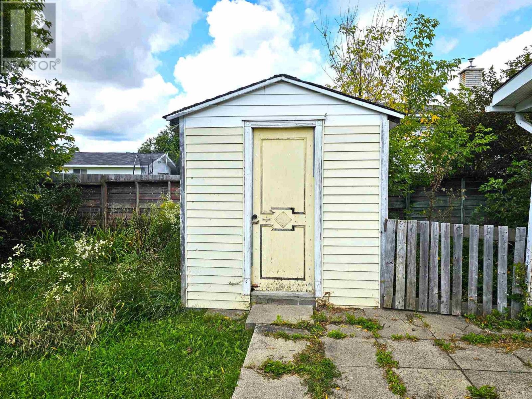3 Bedroom
1 Bathroom
980 ft2
Bungalow
Forced Air
$279,900
One level living! This charming 3-bedroom bungalow has been recently updated and is move-in ready. Step inside to find a bright, modern kitchen with updated cabinetry and stylish finishes. The home features new flooring throughout, a refreshed bathroom, as well as newer windows and shingles. Sitting on an oversized lot with plenty of outdoor space, this property also offers an attached garage and storage shed. A great opportunity for first-time buyers, downsizers, or anyone looking for a turn-key one-level home on a quiet street. Call today to view! (id:47351)
Property Details
|
MLS® Number
|
SM252505 |
|
Property Type
|
Single Family |
|
Community Name
|
Sault Ste. Marie |
|
Features
|
Crushed Stone Driveway |
|
Storage Type
|
Storage Shed |
|
Structure
|
Shed |
Building
|
Bathroom Total
|
1 |
|
Bedrooms Above Ground
|
3 |
|
Bedrooms Total
|
3 |
|
Age
|
Over 26 Years |
|
Appliances
|
Dishwasher, None |
|
Architectural Style
|
Bungalow |
|
Basement Type
|
None |
|
Construction Style Attachment
|
Detached |
|
Exterior Finish
|
Siding |
|
Foundation Type
|
Block |
|
Heating Fuel
|
Natural Gas |
|
Heating Type
|
Forced Air |
|
Stories Total
|
1 |
|
Size Interior
|
980 Ft2 |
|
Utility Water
|
Municipal Water |
Parking
|
Garage
|
|
|
Attached Garage
|
|
|
Gravel
|
|
Land
|
Acreage
|
No |
|
Sewer
|
Sanitary Sewer |
|
Size Frontage
|
89.0000 |
|
Size Total Text
|
Under 1/2 Acre |
Rooms
| Level |
Type |
Length |
Width |
Dimensions |
|
Main Level |
Kitchen |
|
|
14.4 x 11.5 |
|
Main Level |
Living Room |
|
|
17.10 x 11.3 |
|
Main Level |
Primary Bedroom |
|
|
11.5 x 10 |
|
Main Level |
Bedroom |
|
|
4 pce |
|
Main Level |
Bedroom |
|
|
11.5 x 8.4 |
|
Main Level |
Bathroom |
|
|
4 pce |
|
Main Level |
Laundry Room |
|
|
11.5 x 8.11 |
https://www.realtor.ca/real-estate/28820097/39-chippewa-st-sault-ste-marie-sault-ste-marie
