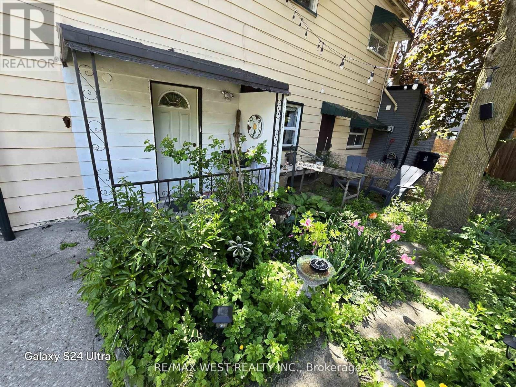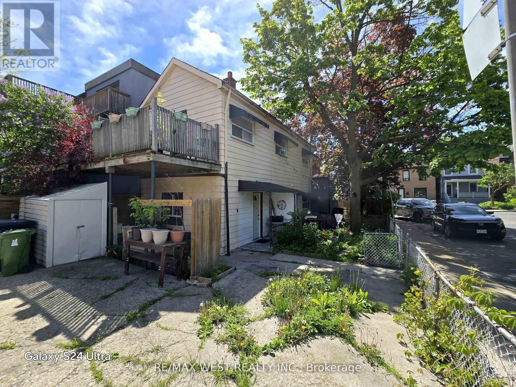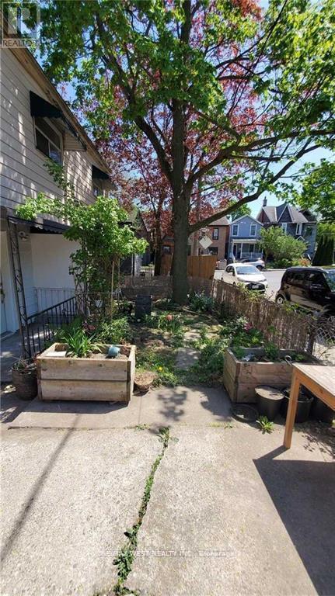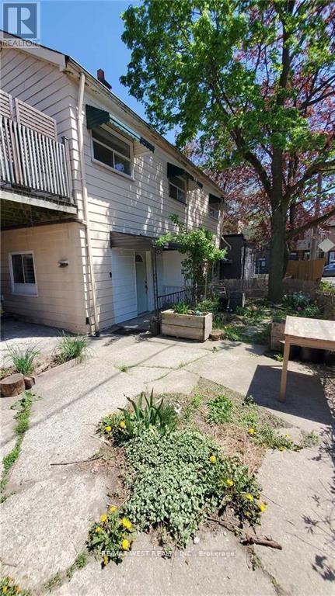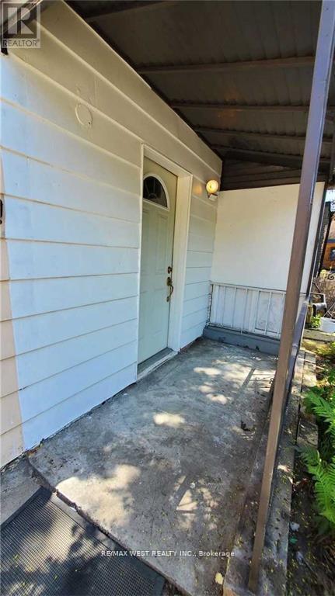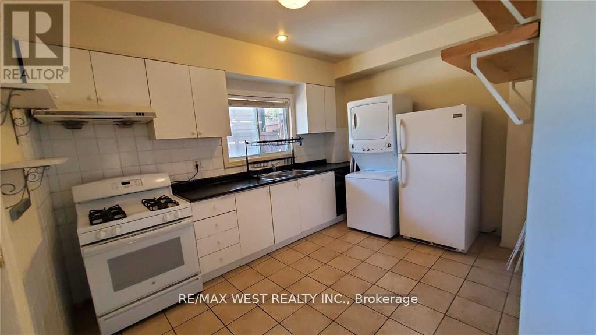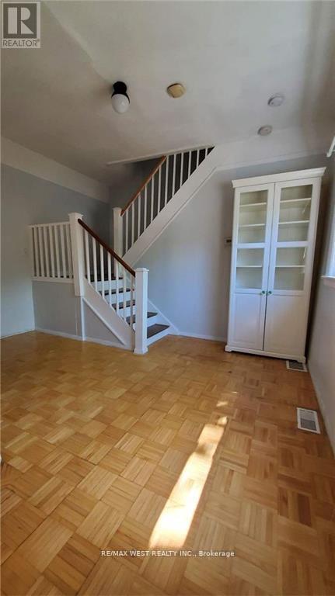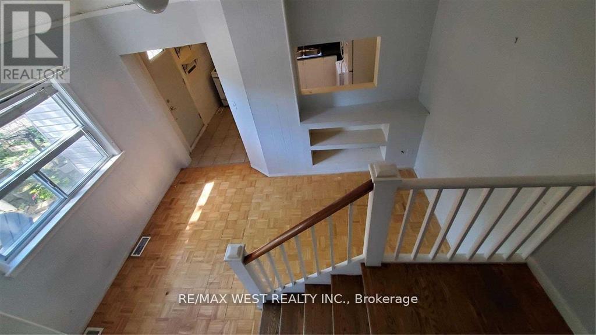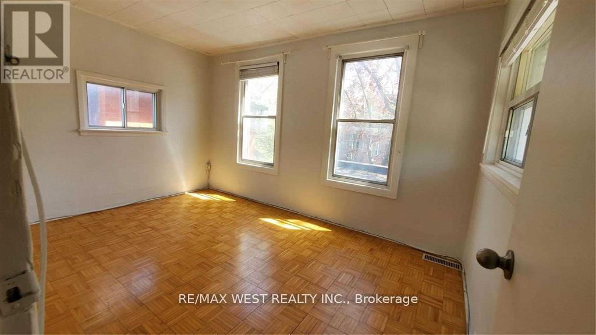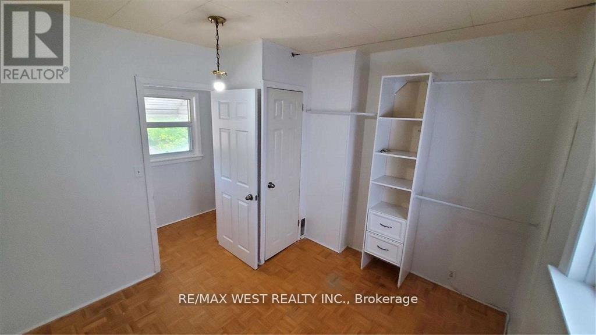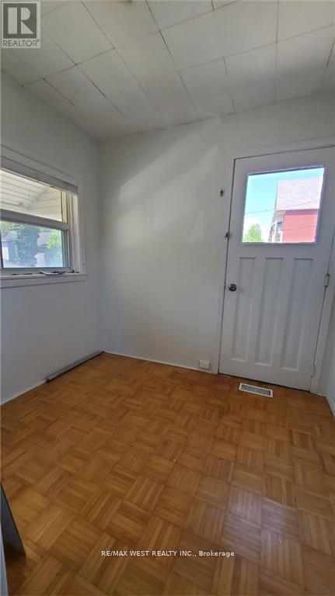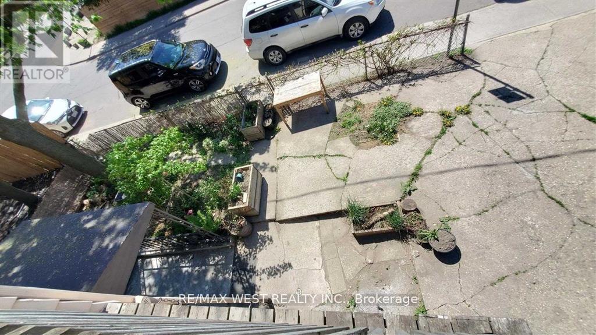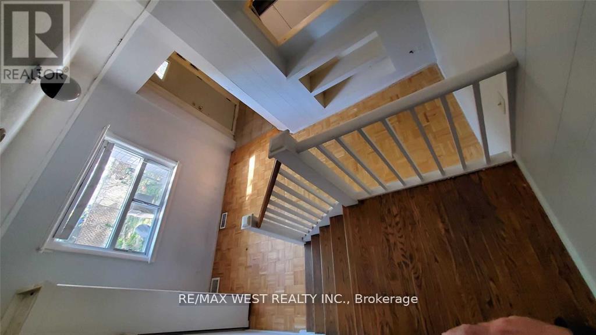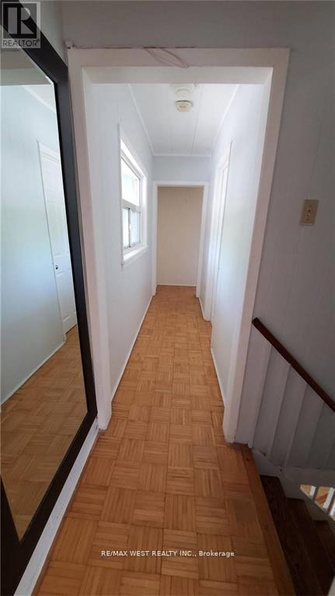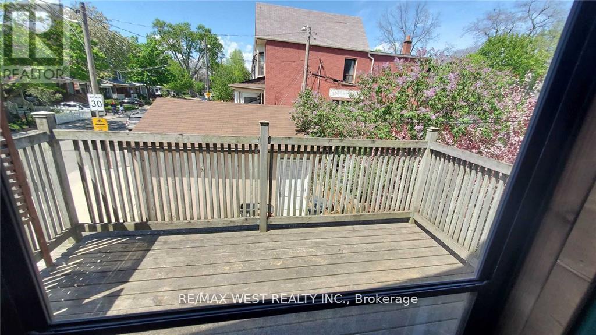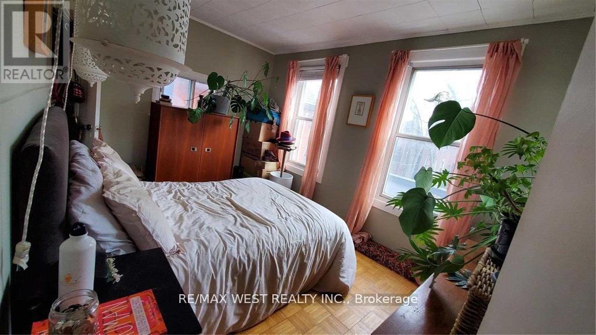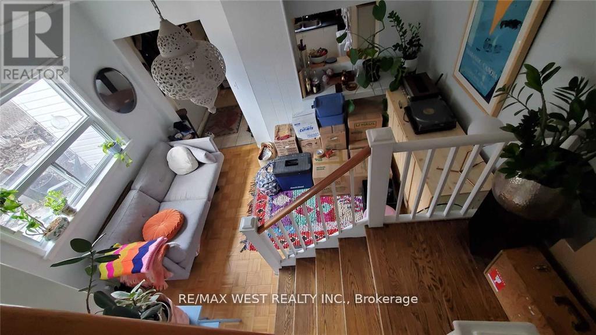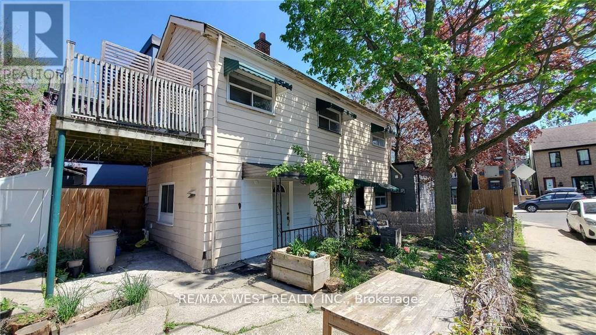3 Bedroom
1 Bathroom
700 - 1,100 ft2
Central Air Conditioning
Forced Air
$2,700 Monthly
Leslieville, 2 Storey Detached Sun Filled Unit On Desirable Street . 2 Bed Plus Den Could Be Used As A Third Bedroom/Office W/O To Huge Deck, Ensuite Laundry , Steps To Boardwalk , Lake And Leslie Spit. Close To Shops And Restaurants Along Gerrard ,Queen, And Danforth. Short Walk To Gerrard Square, & Schools. Street Car For Easy Access To Downtown. Entrance Is At The Back/Side Of House TENANT pays 75%of all utilities. >>>. ONE Seller Is A Registered Salesperson<<<< (id:47351)
Property Details
|
MLS® Number
|
E12312736 |
|
Property Type
|
Single Family |
|
Community Name
|
South Riverdale |
|
Amenities Near By
|
Hospital, Place Of Worship, Public Transit, Park |
|
Community Features
|
Community Centre |
|
Parking Space Total
|
1 |
Building
|
Bathroom Total
|
1 |
|
Bedrooms Above Ground
|
3 |
|
Bedrooms Total
|
3 |
|
Appliances
|
Dryer, Stove, Washer, Window Coverings, Refrigerator |
|
Construction Style Attachment
|
Detached |
|
Cooling Type
|
Central Air Conditioning |
|
Exterior Finish
|
Brick Facing |
|
Flooring Type
|
Parquet |
|
Foundation Type
|
Brick |
|
Heating Fuel
|
Natural Gas |
|
Heating Type
|
Forced Air |
|
Stories Total
|
2 |
|
Size Interior
|
700 - 1,100 Ft2 |
|
Type
|
House |
|
Utility Water
|
Municipal Water |
Parking
Land
|
Acreage
|
No |
|
Land Amenities
|
Hospital, Place Of Worship, Public Transit, Park |
|
Sewer
|
Sanitary Sewer |
Rooms
| Level |
Type |
Length |
Width |
Dimensions |
|
Second Level |
Primary Bedroom |
4.14 m |
2.95 m |
4.14 m x 2.95 m |
|
Second Level |
Den |
2.75 m |
2.75 m |
2.75 m x 2.75 m |
|
Second Level |
Bathroom |
|
|
Measurements not available |
|
Ground Level |
Kitchen |
4.14 m |
2.95 m |
4.14 m x 2.95 m |
|
Ground Level |
Living Room |
4.14 m |
|
4.14 m x Measurements not available |
Utilities
https://www.realtor.ca/real-estate/28665071/66-dagmar-avenue-toronto-south-riverdale-south-riverdale
