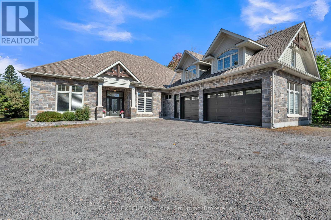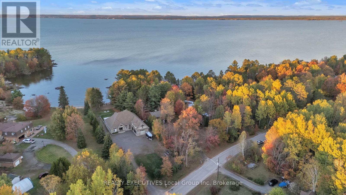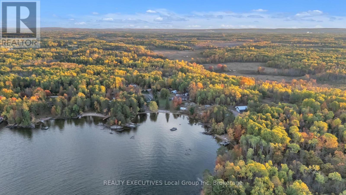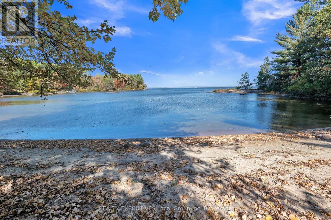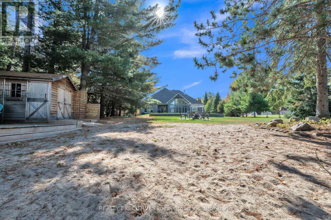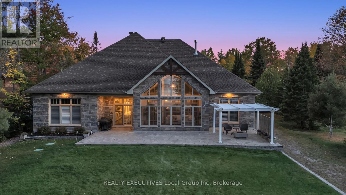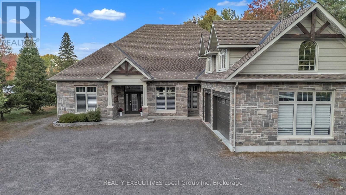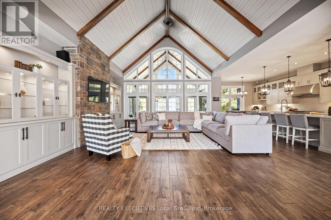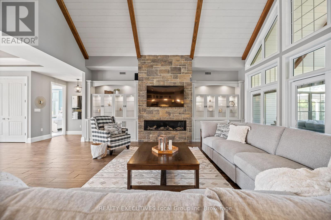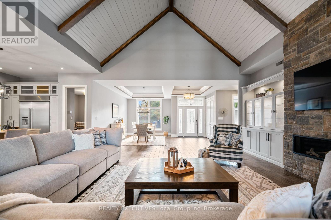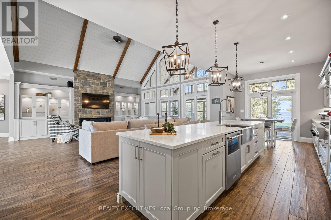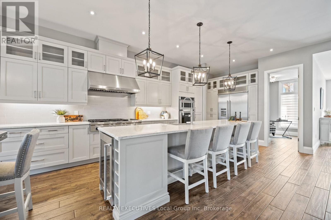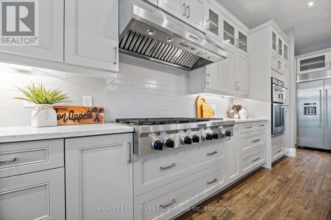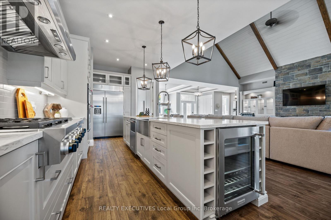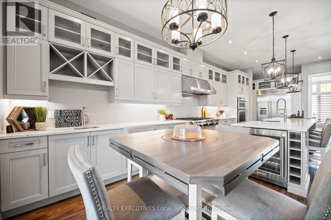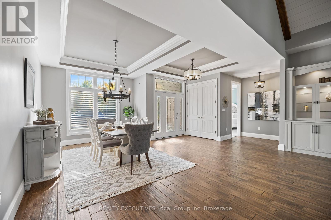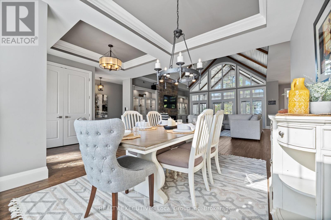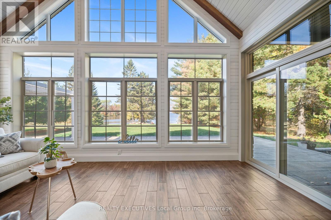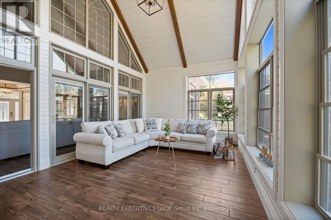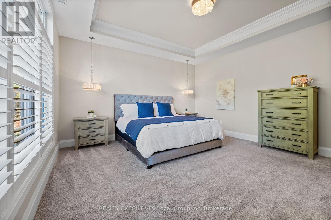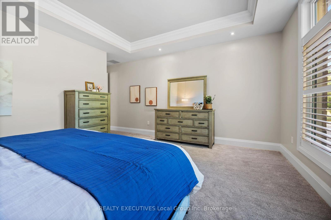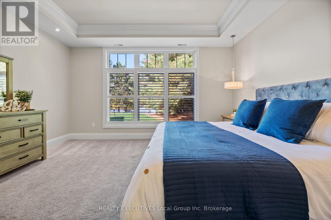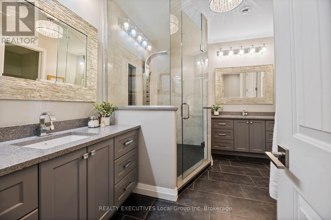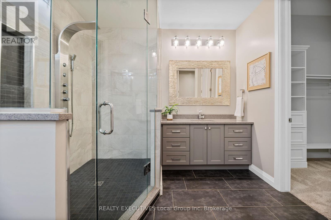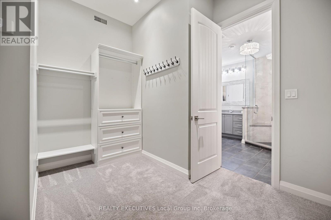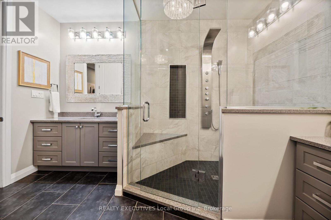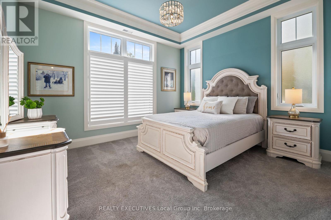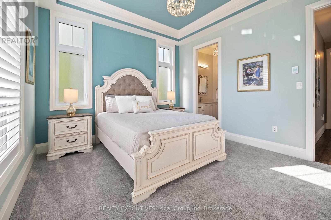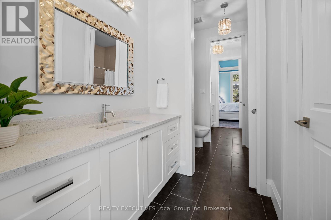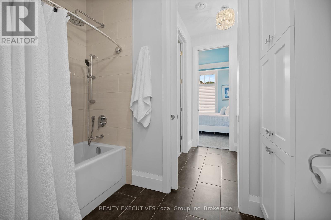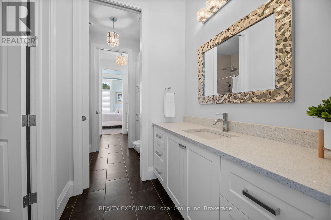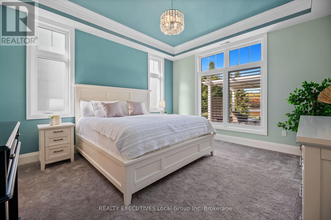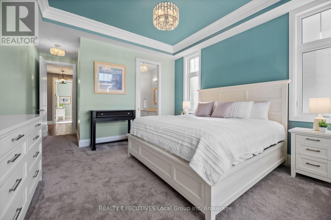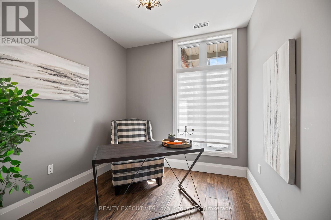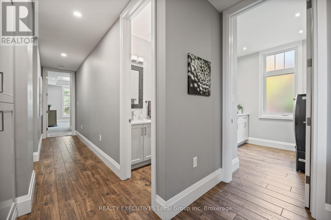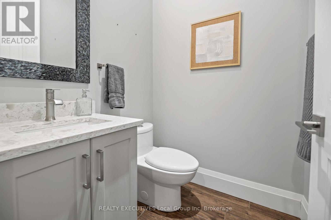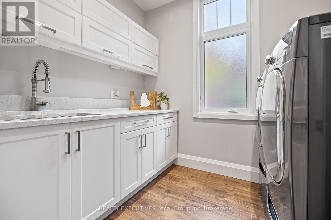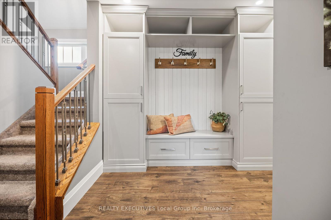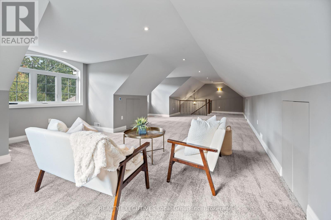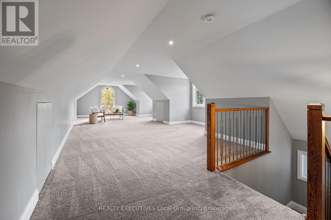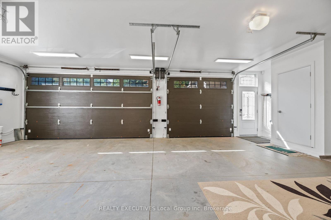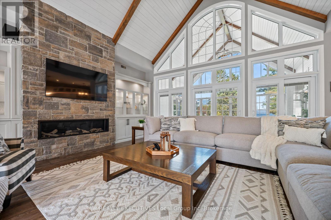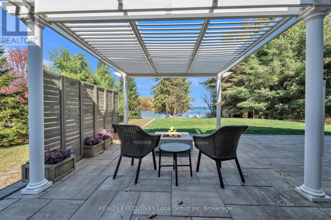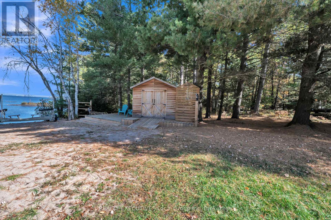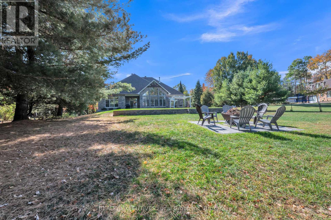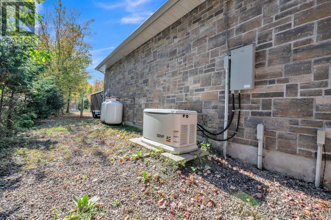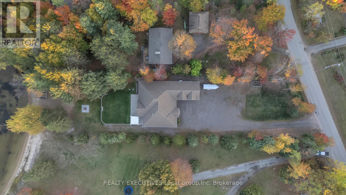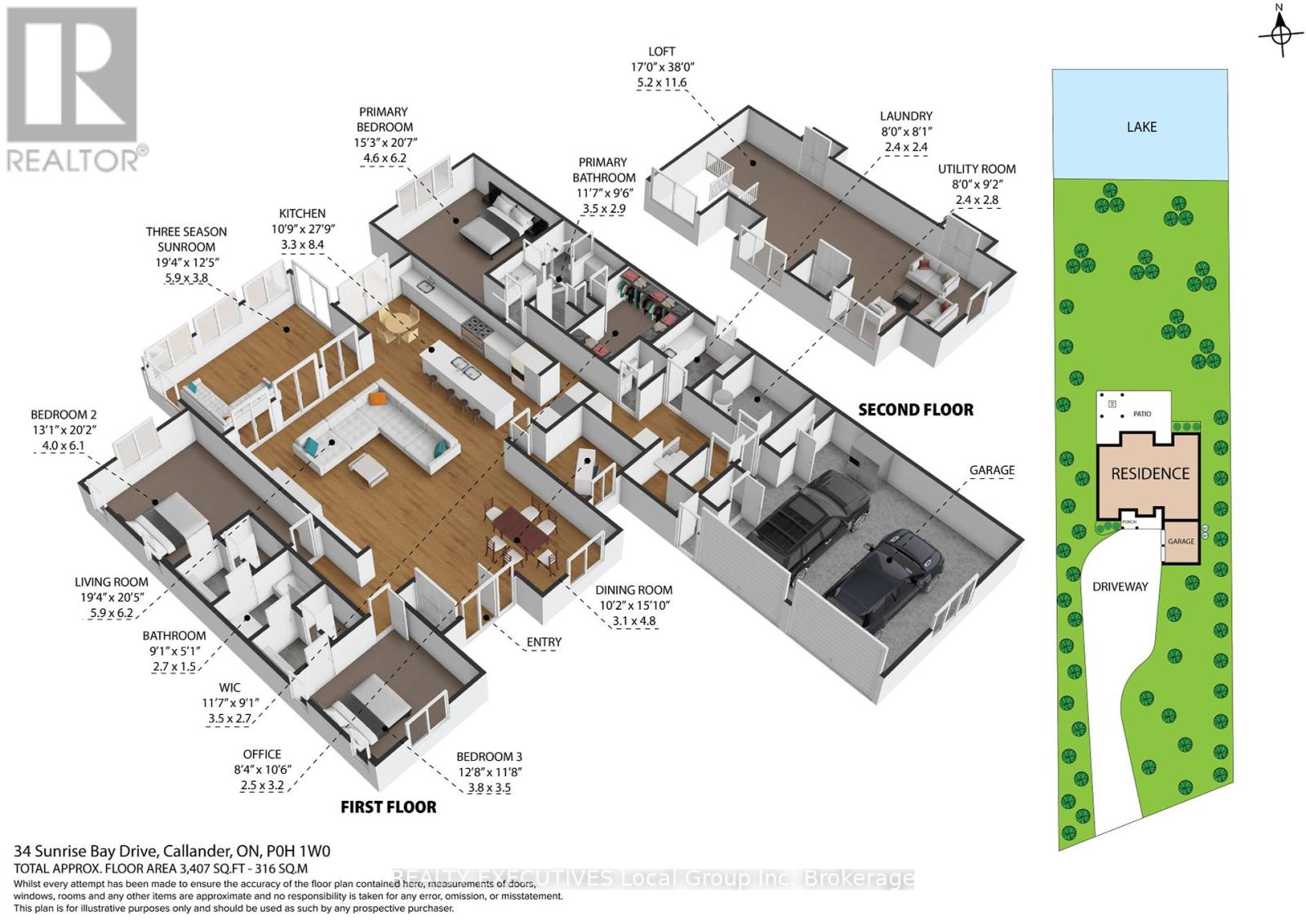3 Bedroom
3 Bathroom
3,000 - 3,500 ft2
Bungalow
Fireplace
Central Air Conditioning, Air Exchanger, Ventilation System
Radiant Heat
Waterfront
Landscaped
$2,200,000
Welcome to a home where every detail was crafted for making memories on Lake Nipissing. From the geothermal in-floor heating to the triple-car heated garage, this 3,400 sq ft custom-built sanctuary was built for both grand celebrations and peaceful moments. Imagine summer days spent swimming from your private sandy beach and evenings gathered around the fire table under starry skies and North Bay city lights. This is a place where lake life dreams come true. Step inside to a great room that captures the essence of waterfront living. Vaulted wood-beam ceilings soar above a cozy propane fireplace, while a wall of windows frames panoramic views of Lake Nipissing. The chef's kitchen is the heart of the home, designed for gatherings, with a long island featuring quartz counters, a propane cooktop, double wall ovens, and an industrial fridge. Host dinners that flow effortlessly onto the dining room or onto the stone patio with propane hookups for your BBQ. Enjoy morning coffee in the three-season sunroom as the water sparkles just beyond. The home's thoughtful layout balances togetherness and privacy. The primary suite offers wake-up water views, a spa-like ensuite with dual vanities, a walk-in shower and a large walk-in closet. On the opposite side, two bedrooms share a clever bathroom suite with separate vanities and walk-in closets, perfect for family or guests. Practical luxury continues with a main-floor office, mudroom area, laundry room, utility room and versatile loft above the garage. Outside, your private dock and boat shed with hot water on demand, a hot and cold outdoor shower make every day feel like a vacation. With a whole-house generator for those just in case moments, in-floor heat with a geothermal system, air conditioning, celebright lighting and a security system, this home ensures comfort and peace of mind year-round. 34 Sunrise Bay Drive is more than a property. It's a lifestyle of lake days, starlit nights, and memories in the making. (id:47351)
Property Details
|
MLS® Number
|
X12462286 |
|
Property Type
|
Single Family |
|
Community Name
|
Callander |
|
Amenities Near By
|
Beach |
|
Community Features
|
School Bus |
|
Easement
|
Unknown |
|
Equipment Type
|
Propane Tank |
|
Features
|
Cul-de-sac, Irregular Lot Size, Flat Site, Level |
|
Parking Space Total
|
12 |
|
Rental Equipment Type
|
Propane Tank |
|
Structure
|
Patio(s), Porch, Outbuilding, Dock |
|
View Type
|
Lake View, Direct Water View |
|
Water Front Type
|
Waterfront |
Building
|
Bathroom Total
|
3 |
|
Bedrooms Above Ground
|
3 |
|
Bedrooms Total
|
3 |
|
Age
|
6 To 15 Years |
|
Amenities
|
Fireplace(s) |
|
Appliances
|
Water Heater, Water Treatment, Garage Door Opener Remote(s), Oven - Built-in, Range, Water Purifier, Water Softener, Garburator, Cooktop, Dishwasher, Dryer, Microwave, Oven, Washer, Refrigerator |
|
Architectural Style
|
Bungalow |
|
Construction Style Attachment
|
Detached |
|
Cooling Type
|
Central Air Conditioning, Air Exchanger, Ventilation System |
|
Exterior Finish
|
Stone |
|
Fire Protection
|
Smoke Detectors, Alarm System, Monitored Alarm, Security System |
|
Fireplace Present
|
Yes |
|
Fireplace Total
|
1 |
|
Foundation Type
|
Slab |
|
Half Bath Total
|
1 |
|
Heating Type
|
Radiant Heat |
|
Stories Total
|
1 |
|
Size Interior
|
3,000 - 3,500 Ft2 |
|
Type
|
House |
|
Utility Power
|
Generator |
|
Utility Water
|
Drilled Well |
Parking
Land
|
Access Type
|
Year-round Access, Private Docking |
|
Acreage
|
No |
|
Land Amenities
|
Beach |
|
Landscape Features
|
Landscaped |
|
Sewer
|
Septic System |
|
Size Depth
|
431 Ft ,6 In |
|
Size Frontage
|
101 Ft ,9 In |
|
Size Irregular
|
101.8 X 431.5 Ft |
|
Size Total Text
|
101.8 X 431.5 Ft|1/2 - 1.99 Acres |
|
Surface Water
|
Lake/pond |
|
Zoning Description
|
Rr2 |
Rooms
| Level |
Type |
Length |
Width |
Dimensions |
|
Main Level |
Utility Room |
2.54 m |
2.43 m |
2.54 m x 2.43 m |
|
Main Level |
Dining Room |
4.79 m |
6.03 m |
4.79 m x 6.03 m |
|
Main Level |
Living Room |
6.03 m |
6.16 m |
6.03 m x 6.16 m |
|
Main Level |
Kitchen |
3.27 m |
8.45 m |
3.27 m x 8.45 m |
|
Main Level |
Sunroom |
5.93 m |
3.84 m |
5.93 m x 3.84 m |
|
Main Level |
Office |
2.63 m |
3.31 m |
2.63 m x 3.31 m |
|
Main Level |
Primary Bedroom |
4.75 m |
6.27 m |
4.75 m x 6.27 m |
|
Main Level |
Bedroom 2 |
4.93 m |
6.2 m |
4.93 m x 6.2 m |
|
Main Level |
Bedroom 3 |
3.93 m |
3.54 m |
3.93 m x 3.54 m |
|
Main Level |
Laundry Room |
2.54 m |
2.56 m |
2.54 m x 2.56 m |
|
Upper Level |
Loft |
11.44 m |
5.19 m |
11.44 m x 5.19 m |
Utilities
|
Cable
|
Installed |
|
Electricity
|
Installed |
|
Wireless
|
Available |
|
Electricity Connected
|
Connected |
|
Telephone
|
Nearby |
https://www.realtor.ca/real-estate/28989485/34-sunrise-bay-drive-callander-callander
