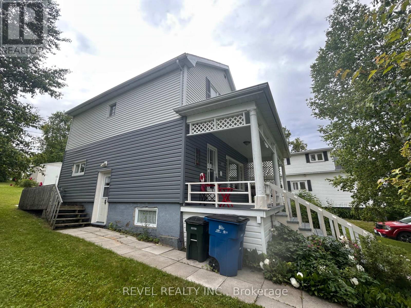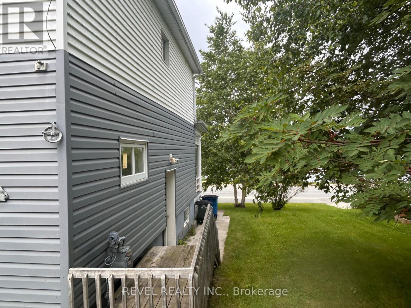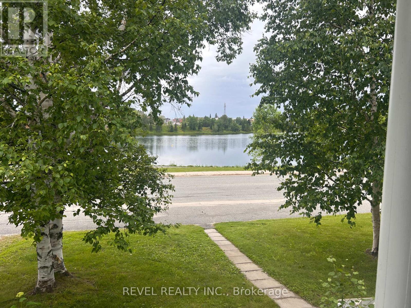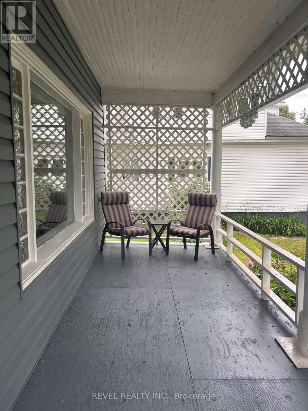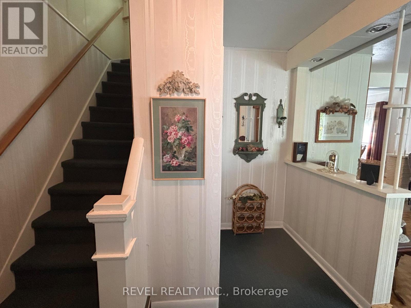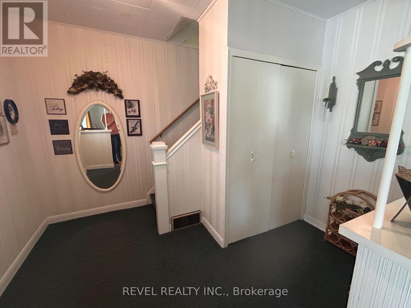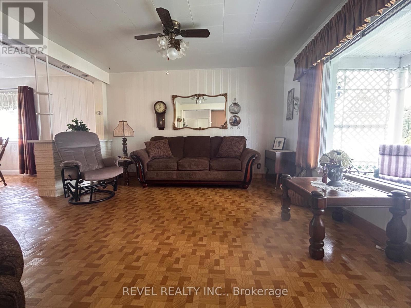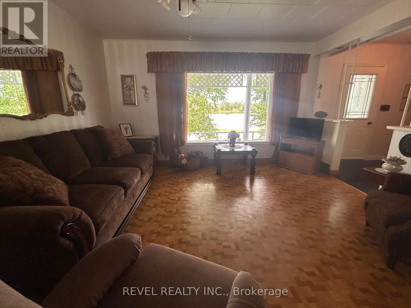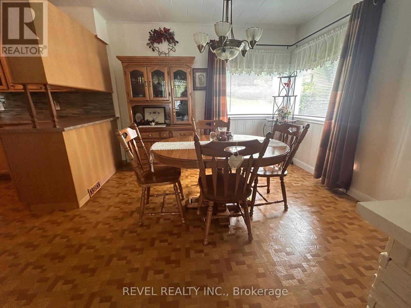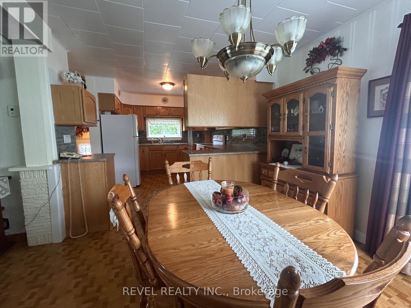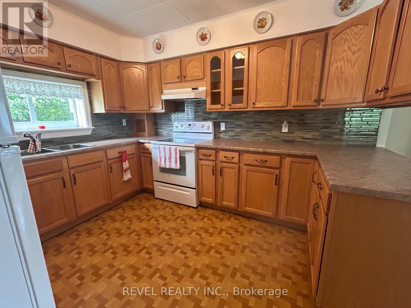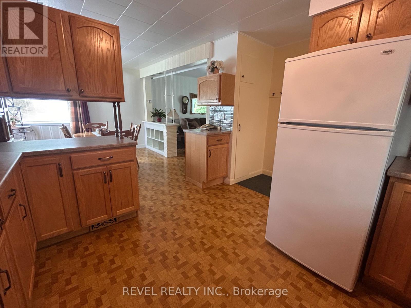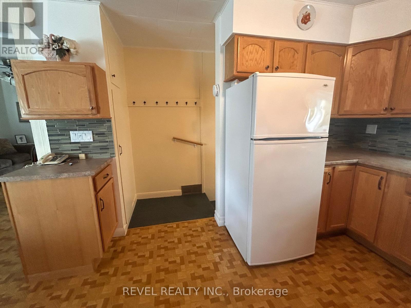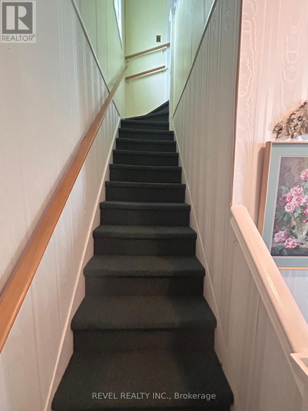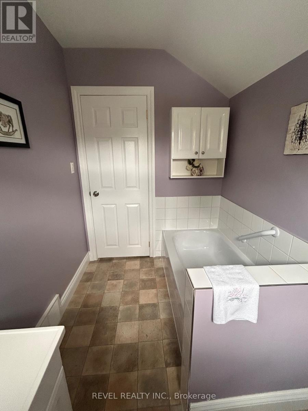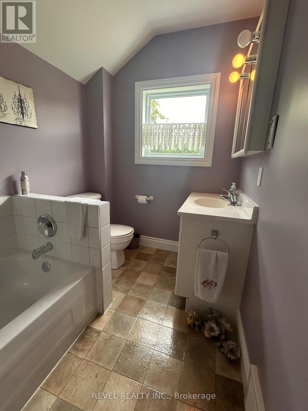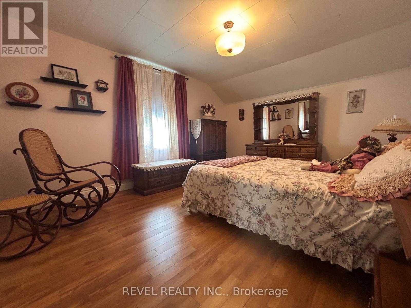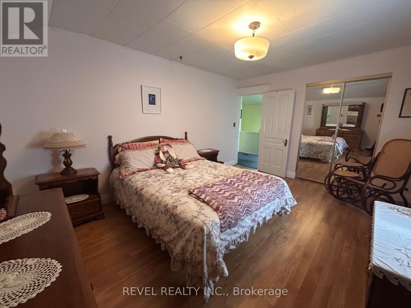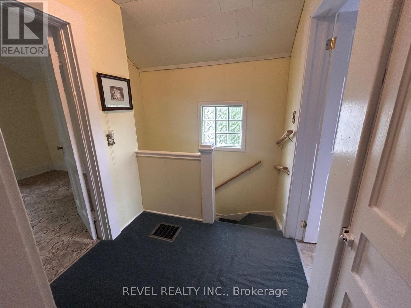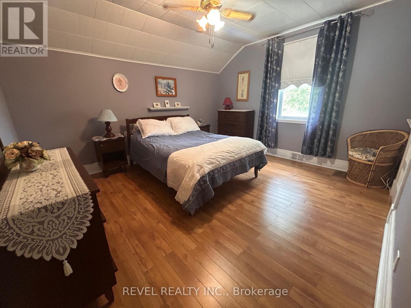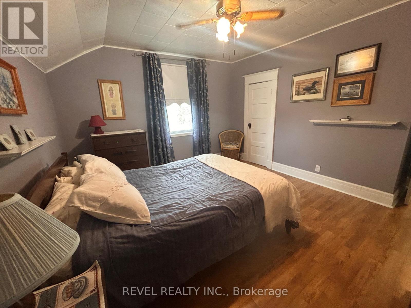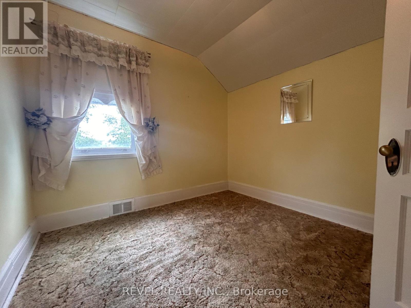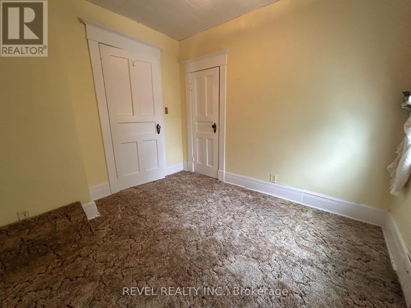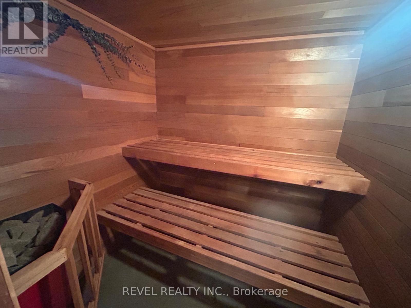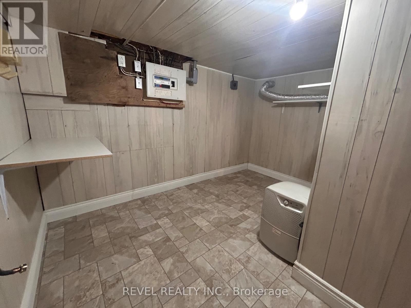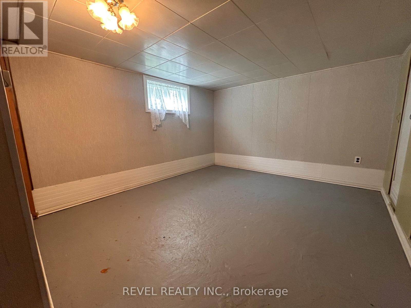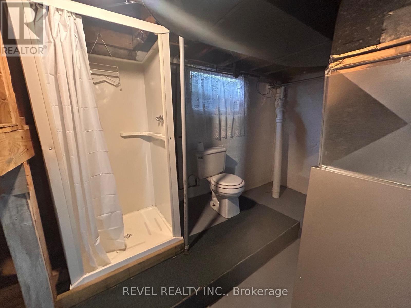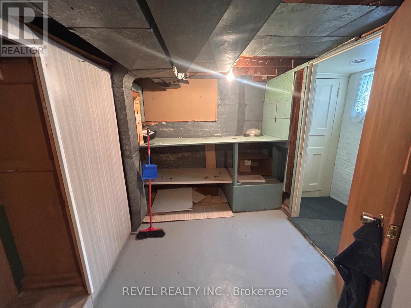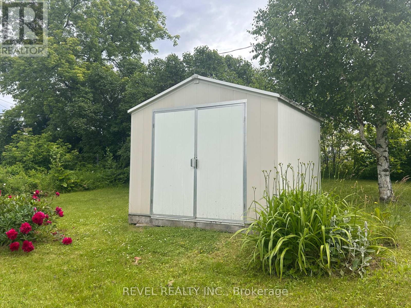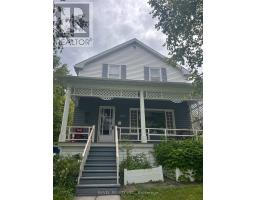3 Bedroom
1 Bathroom
1,100 - 1,500 ft2
Central Air Conditioning
Forced Air
$269,900
Welcome to this well-maintained two-story home brimming with old-school charm and character. Perfectly situated in the heart of the community, this property offers stunning views of beautiful Lake Commando. Step inside to a spacious and inviting entrance leading to a bright living room, formal dining area, and a functional kitchen. Upstairs, you'll find two generously sized bedrooms, and a cozy third bedroom perfect for a child's room, guest space, or home office. The lower level is unfinished, offering plenty of potential, and currently features a laundry area, sauna with shower and ample storage space. Enjoy your morning coffee or evening sunset on the covered deck soaking in the peaceful lake views. This charming property has a lot to offer with room to make it your own. Don't miss out! (id:47351)
Property Details
|
MLS® Number
|
T12273458 |
|
Property Type
|
Single Family |
|
Community Name
|
Cochrane |
|
Equipment Type
|
Water Heater |
|
Features
|
Sauna |
|
Parking Space Total
|
1 |
|
Rental Equipment Type
|
Water Heater |
|
Structure
|
Shed |
|
View Type
|
View Of Water |
Building
|
Bathroom Total
|
1 |
|
Bedrooms Above Ground
|
3 |
|
Bedrooms Total
|
3 |
|
Appliances
|
Water Meter, Stove, Refrigerator |
|
Basement Development
|
Unfinished |
|
Basement Type
|
N/a (unfinished) |
|
Construction Style Attachment
|
Detached |
|
Cooling Type
|
Central Air Conditioning |
|
Exterior Finish
|
Vinyl Siding |
|
Foundation Type
|
Poured Concrete |
|
Heating Fuel
|
Natural Gas |
|
Heating Type
|
Forced Air |
|
Stories Total
|
2 |
|
Size Interior
|
1,100 - 1,500 Ft2 |
|
Type
|
House |
|
Utility Water
|
Municipal Water |
Parking
Land
|
Acreage
|
No |
|
Sewer
|
Sanitary Sewer |
|
Size Depth
|
132 Ft |
|
Size Frontage
|
66 Ft |
|
Size Irregular
|
66 X 132 Ft |
|
Size Total Text
|
66 X 132 Ft|under 1/2 Acre |
|
Zoning Description
|
Residential |
Rooms
| Level |
Type |
Length |
Width |
Dimensions |
|
Second Level |
Bathroom |
2.64 m |
1.74 m |
2.64 m x 1.74 m |
|
Second Level |
Bedroom |
4.57 m |
3.57 m |
4.57 m x 3.57 m |
|
Second Level |
Bedroom 2 |
3.92 m |
3.57 m |
3.92 m x 3.57 m |
|
Second Level |
Bedroom 3 |
2.78 m |
2.53 m |
2.78 m x 2.53 m |
|
Main Level |
Living Room |
4.21 m |
4.0732 m |
4.21 m x 4.0732 m |
|
Main Level |
Kitchen |
3.61 m |
3.23 m |
3.61 m x 3.23 m |
|
Main Level |
Dining Room |
3.33 m |
3.19 m |
3.33 m x 3.19 m |
Utilities
|
Cable
|
Available |
|
Electricity
|
Installed |
|
Sewer
|
Installed |
https://www.realtor.ca/real-estate/28581065/102-twelfth-avenue-cochrane-cochrane

