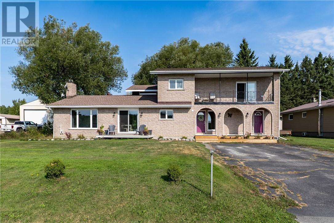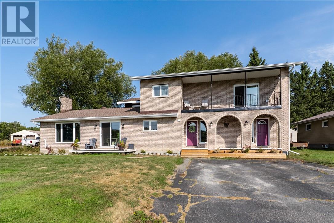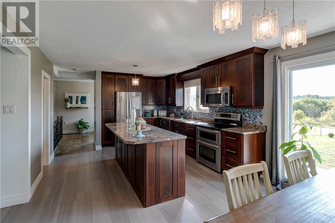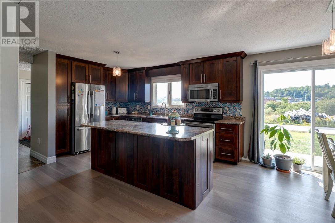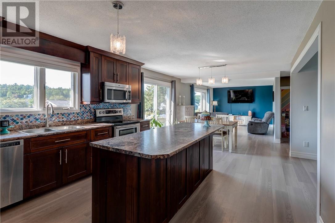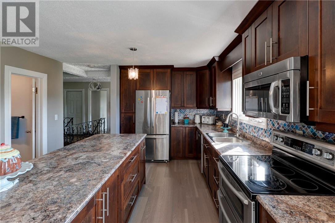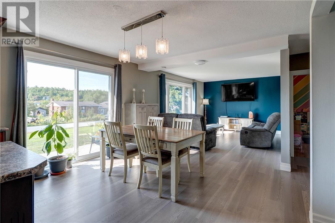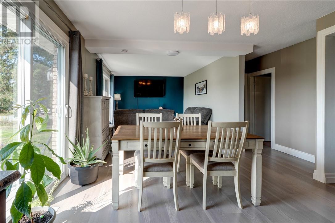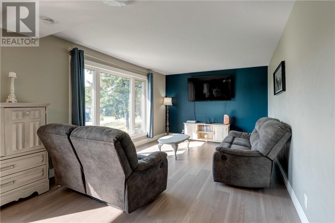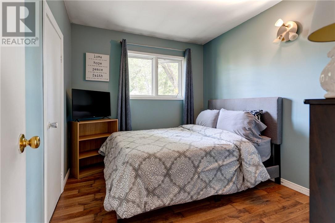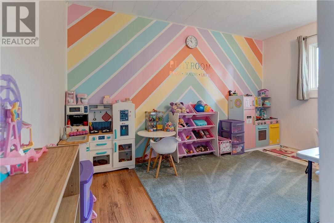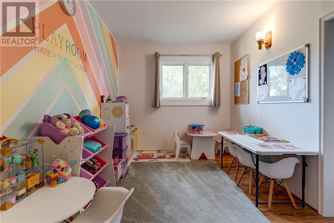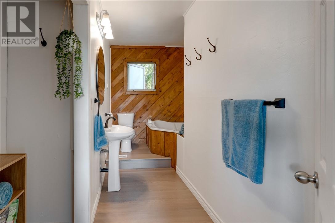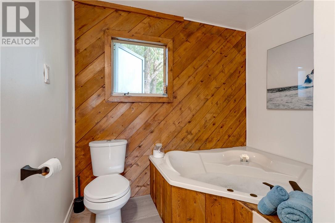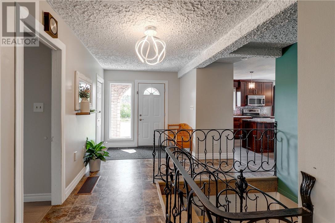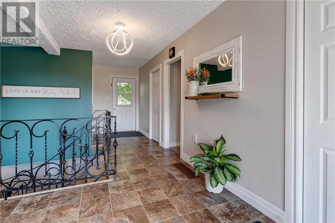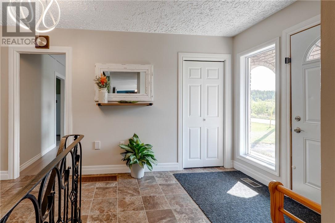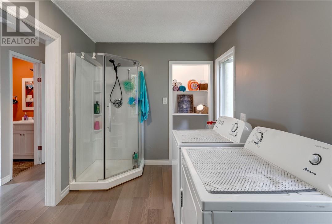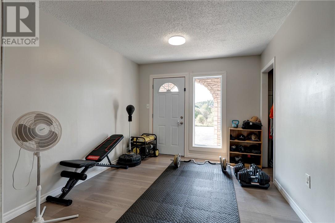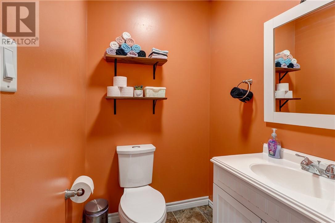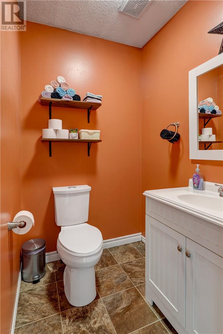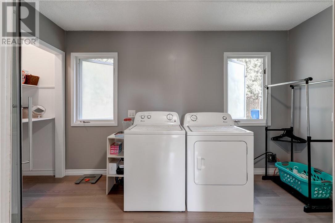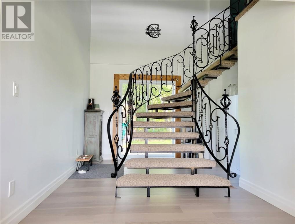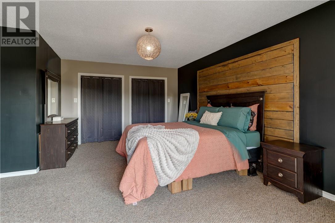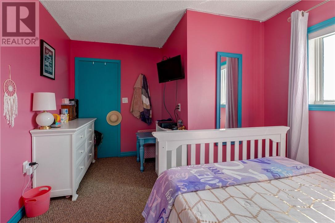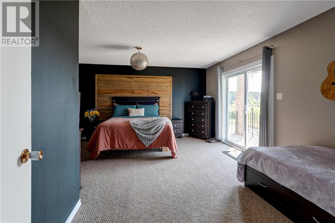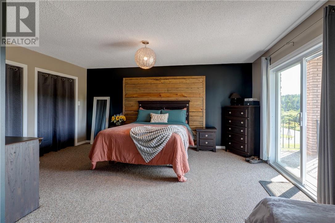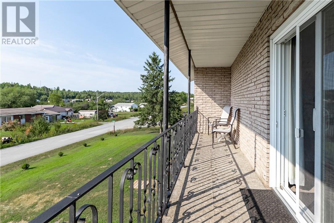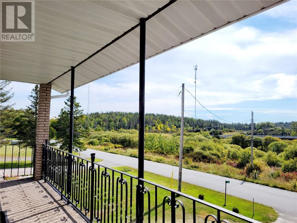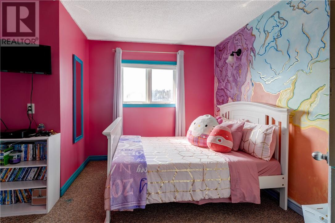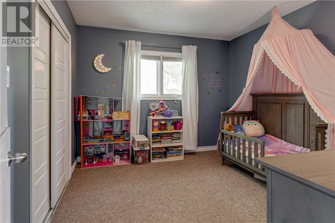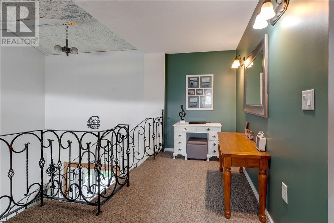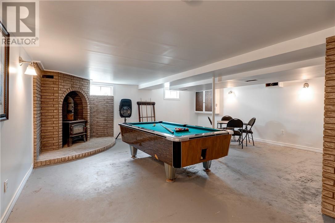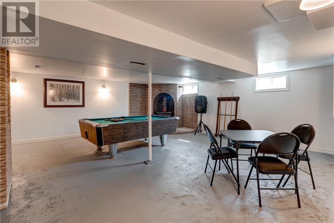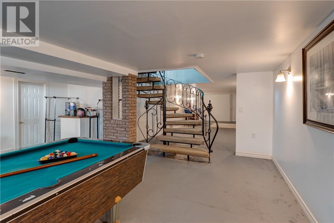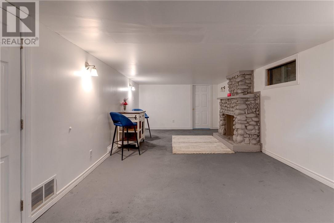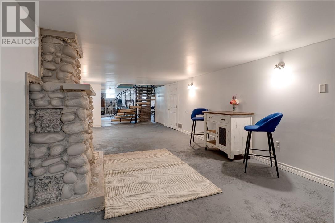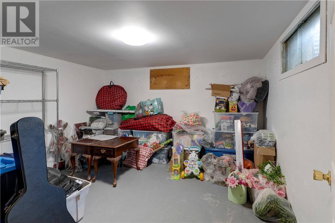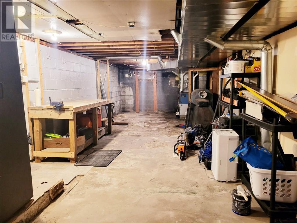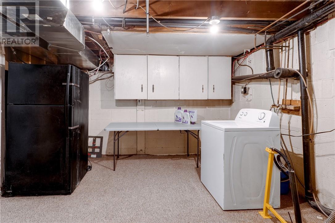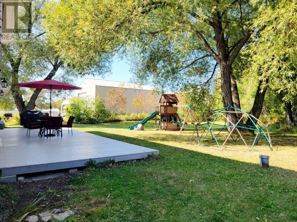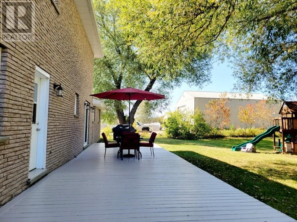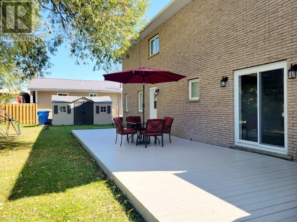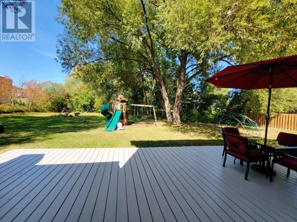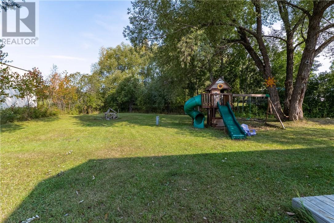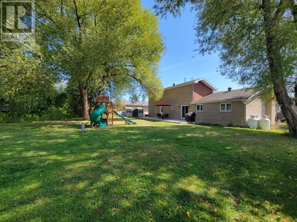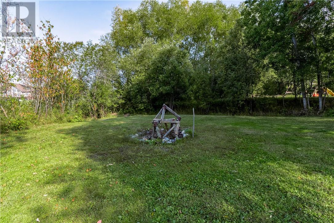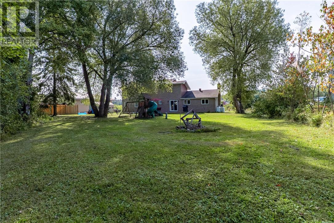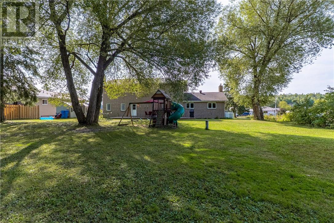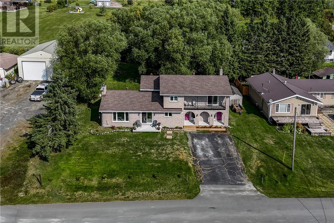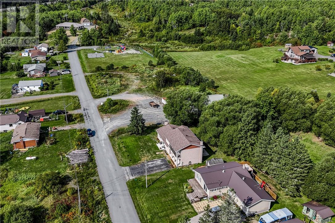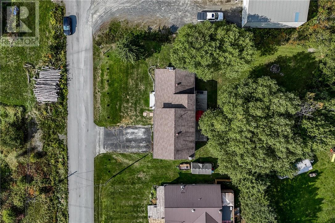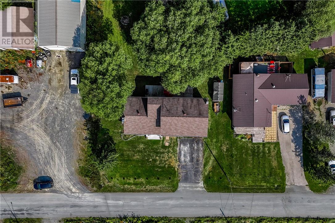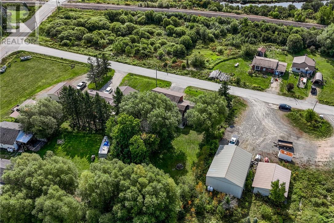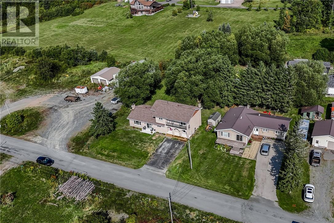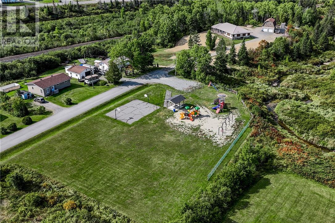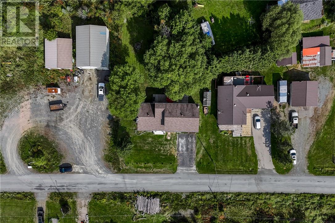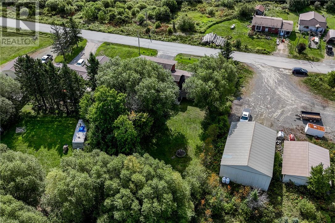5 Bedroom
2 Bathroom
2 Level
Central Air Conditioning
High-Efficiency Furnace
$739,900
Located in the welcoming community of Hagar, this spacious 5-bedroom, 2-bathroom home offers ample living space on a large lot—perfect for families or anyone in need of extra room. The main floor features a generous kitchen that flows into the dining area and cozy living room, along with two bedrooms and a full bathroom. The home has 2 grand staircase built in B.C and shipped via train to the home. Also on the main level is a separate entrance to a potential bachelor apartment or business space, previously used for commercial purposes—offering excellent income potential or an ideal work-from-home setup. Up one of the grand staircases, you’ll find three additional bedrooms. The oversized primary bedroom boasts dual closets, potential for an ensuite, and patio doors that open onto a private balcony—an ideal spot to enjoy your morning coffee or unwind at the end of the day. A second grand staircase leads to the spacious lower level, offering finished outer walls and ready for the finishing touch. Whether you dream of a large family room, home gym, extra bedrooms, or a workshop, this partially finished basement is ready to become whatever you envision. Outside, the large yard provides plenty of space for relaxation and play. Enjoy a morning coffee or evening sunset on the deck at the front of the house, or host gatherings in the backyard. The yard also features a newer swing set and a large shed—perfect for storage, hobbies, or outdoor projects. There's no shortage of space to enjoy the outdoors in this inviting and versatile property. New propane furnace and A/C intalled in 2023, newer flooring and fixtures. Call for your private viewing today. (id:47351)
Property Details
|
MLS® Number
|
2124634 |
|
Property Type
|
Single Family |
|
Storage Type
|
Storage Shed |
Building
|
Bathroom Total
|
2 |
|
Bedrooms Total
|
5 |
|
Architectural Style
|
2 Level |
|
Basement Type
|
Full |
|
Cooling Type
|
Central Air Conditioning |
|
Foundation Type
|
Block |
|
Heating Type
|
High-efficiency Furnace |
|
Roof Material
|
Asphalt Shingle |
|
Roof Style
|
Unknown |
|
Stories Total
|
2 |
|
Type
|
House |
|
Utility Water
|
Drilled Well |
Land
|
Acreage
|
No |
|
Sewer
|
Septic System |
|
Size Total Text
|
Under 1/2 Acre |
|
Zoning Description
|
R |
Rooms
| Level |
Type |
Length |
Width |
Dimensions |
|
Second Level |
Bedroom |
|
|
10.5 x 9.11 |
|
Second Level |
Bedroom |
|
|
13.10 x 10.3 |
|
Second Level |
Primary Bedroom |
|
|
18 x 16.10 |
|
Main Level |
Den |
|
|
12.8 x 9.9 |
|
Main Level |
Bedroom |
|
|
10.4 x 8.5 |
|
Main Level |
Bedroom |
|
|
13.4 x 8.3 |
|
Main Level |
Dining Room |
|
|
11.5 x 14.9 |
|
Main Level |
Living Room |
|
|
11.5 x 14.9 |
|
Main Level |
Kitchen |
|
|
14.5 x 15.5 |
https://www.realtor.ca/real-estate/28853213/18-st-jean-hagar
