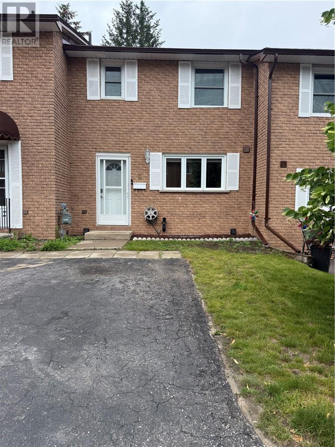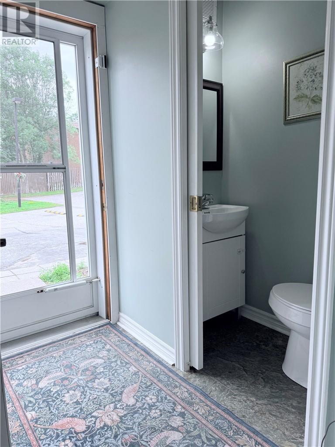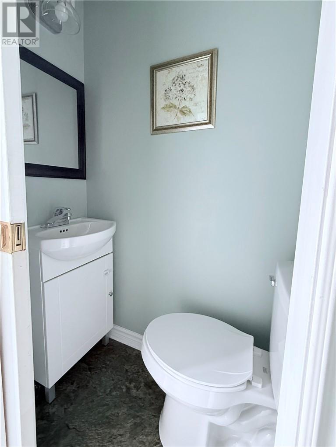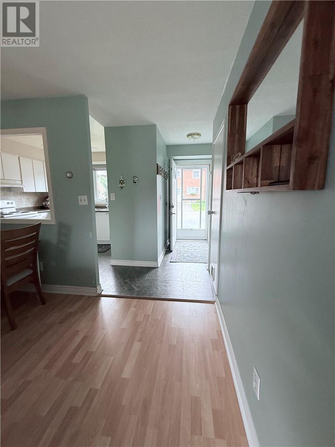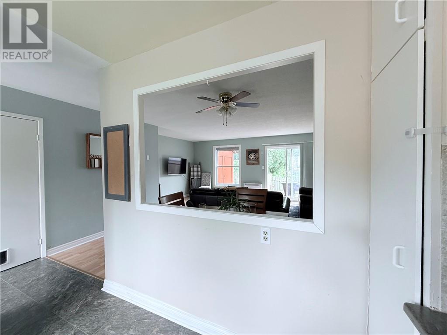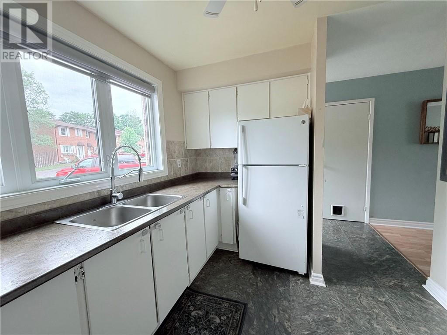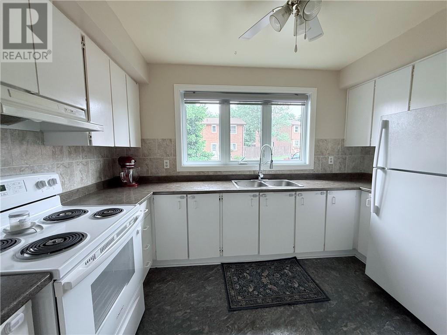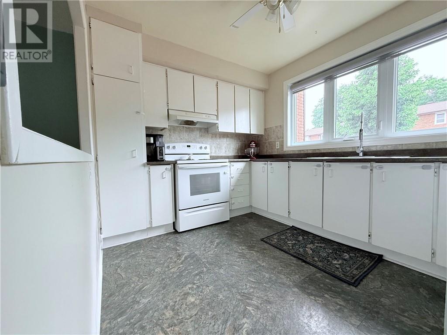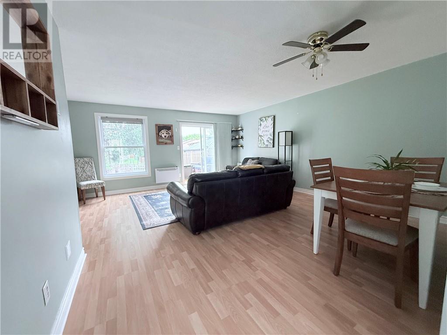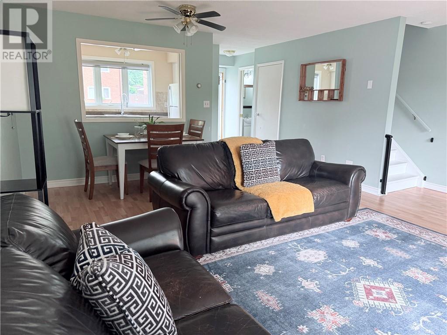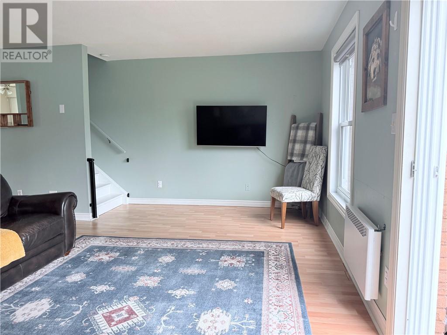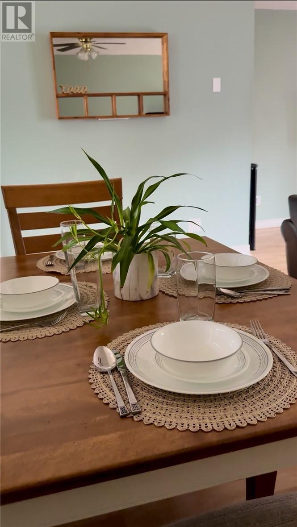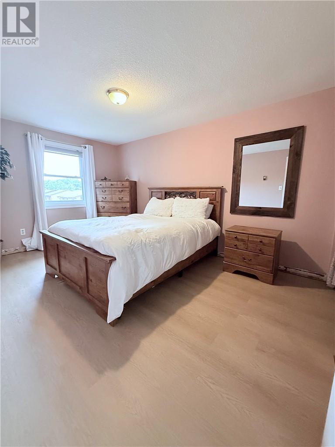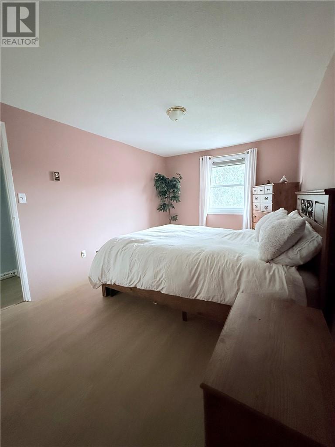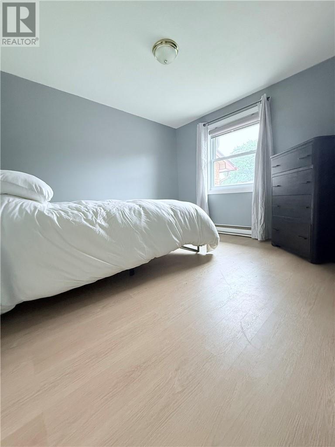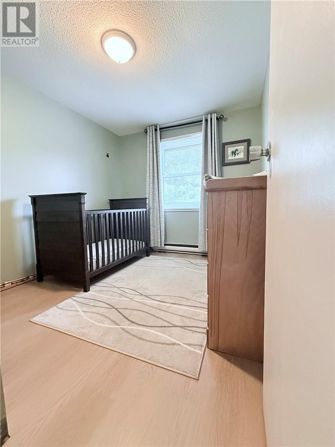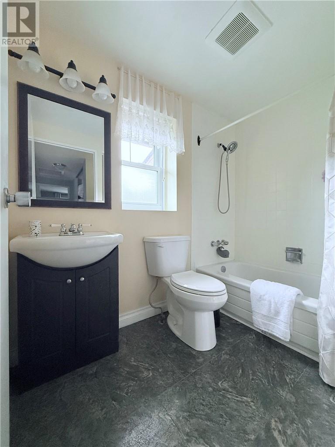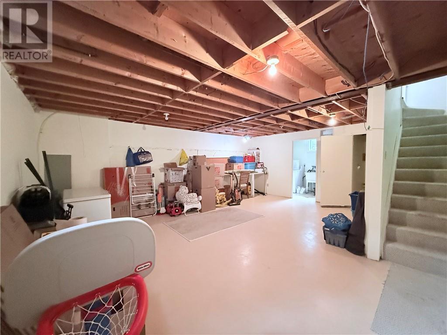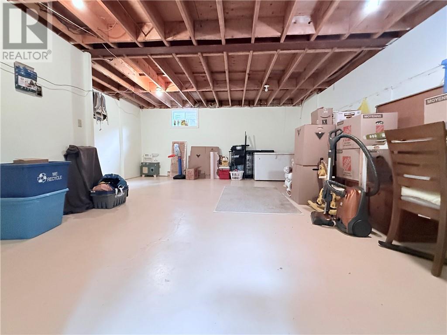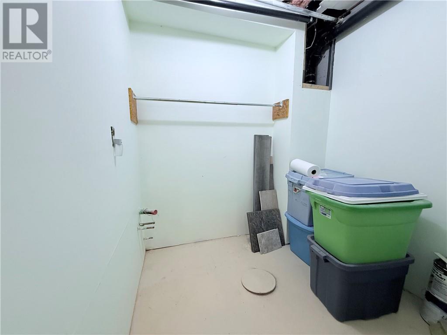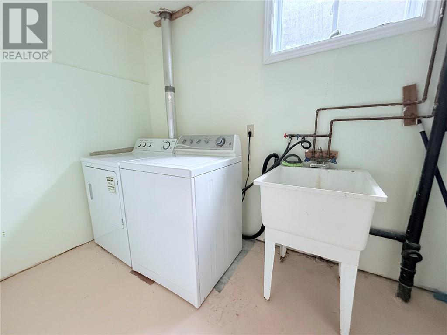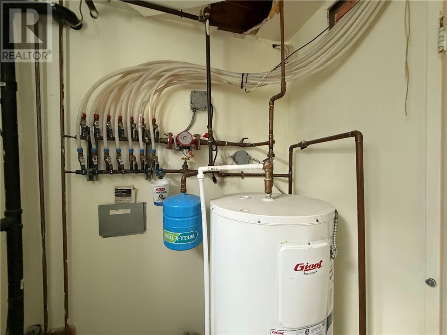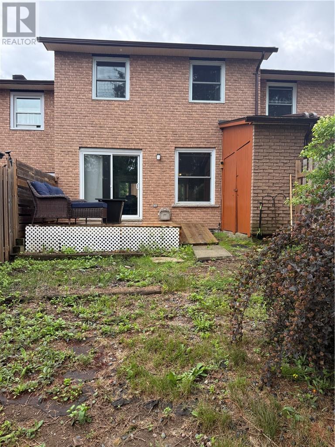9 Frame Crescent Elliot Lake, Ontario P5A 2S4
3 Bedroom
2 Bathroom
Window Air Conditioner
Baseboard Heaters
$189,900Maintenance,
$271 Monthly
Maintenance,
$271 MonthlyWelcome to 9 Frame Crescent—freshly painted, bright, and full of charm! This clean and well-lit home is tucked into a friendly, well-run condo community where life is simple and peaceful. Whether you’re looking to downsize or just enjoy more ease in your day-to-day, this low-maintenance lifestyle has you covered. The unfinished basement is a blank canvas with loads of potential and already pre-plumbed for a washroom—just waiting for your personal touch. Surrounded by nature and close to all the essentials, this is relaxed, small-town living at its best. (id:47351)
Property Details
| MLS® Number | 2123302 |
| Property Type | Single Family |
| Equipment Type | Water Heater - Electric |
| Rental Equipment Type | Water Heater - Electric |
| Road Type | Paved Road |
| Storage Type | Storage Shed |
Building
| Bathroom Total | 2 |
| Bedrooms Total | 3 |
| Basement Type | Full |
| Cooling Type | Window Air Conditioner |
| Exterior Finish | Brick |
| Foundation Type | Poured Concrete |
| Half Bath Total | 1 |
| Heating Type | Baseboard Heaters |
| Roof Material | Asphalt Shingle |
| Roof Style | Unknown |
| Stories Total | 2 |
| Type | Row / Townhouse |
| Utility Water | Municipal Water |
Parking
| Visitor Parking |
Land
| Access Type | Year-round Access |
| Acreage | No |
| Fence Type | Other |
| Sewer | Municipal Sewage System |
| Size Total Text | Under 1/2 Acre |
| Zoning Description | R1 |
Rooms
| Level | Type | Length | Width | Dimensions |
|---|---|---|---|---|
| Second Level | Bedroom | 10.2 x 8.3 | ||
| Second Level | Bedroom | 10.10 x 10 | ||
| Second Level | Primary Bedroom | 14.2 x 9.7 | ||
| Main Level | Living Room/dining Room | 18.3 x 10.8 | ||
| Main Level | Kitchen | 11.7 x 8.8 |
https://www.realtor.ca/real-estate/28555447/9-frame-crescent-elliot-lake
