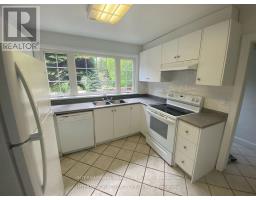3 Bedroom
2 Bathroom
700 - 1,100 ft2
Bungalow
Fireplace
Forced Air
$3,750 Monthly
Don't miss out on this rare chance to lease a beautiful home nestled at the end of a quiet cul-de-sac in the highly sought-after Gordon Woods neighbourhood. Enjoy ultimate privacy on a specious, oversized lot with a large, tranquil yard perfect for outdoor relaxation or entertaining. Ample parking- long driveway plus an oversized double garage. Spacious living areas- an expansive, open-concept rec room ideal for entertaining. Lots of storage space as well. Close to major highways (Hurontario, QEW, 427) for easy commuting.. Just minutes from Mississauga U of T campus. A short drive or bus ride to vibrant Port Credit, the Go Train, shopping, and more. Book your private showing today! (id:47351)
Property Details
|
MLS® Number
|
W12237686 |
|
Property Type
|
Single Family |
|
Community Name
|
Cooksville |
|
Features
|
Carpet Free |
|
Parking Space Total
|
6 |
Building
|
Bathroom Total
|
2 |
|
Bedrooms Above Ground
|
3 |
|
Bedrooms Total
|
3 |
|
Amenities
|
Fireplace(s) |
|
Architectural Style
|
Bungalow |
|
Basement Development
|
Finished |
|
Basement Type
|
N/a (finished) |
|
Construction Style Attachment
|
Detached |
|
Exterior Finish
|
Aluminum Siding |
|
Fireplace Present
|
Yes |
|
Fireplace Total
|
1 |
|
Flooring Type
|
Tile |
|
Foundation Type
|
Block |
|
Heating Fuel
|
Oil |
|
Heating Type
|
Forced Air |
|
Stories Total
|
1 |
|
Size Interior
|
700 - 1,100 Ft2 |
|
Type
|
House |
|
Utility Water
|
Municipal Water |
Parking
Land
|
Acreage
|
No |
|
Sewer
|
Sanitary Sewer |
|
Size Depth
|
199 Ft ,8 In |
|
Size Frontage
|
79 Ft ,1 In |
|
Size Irregular
|
79.1 X 199.7 Ft |
|
Size Total Text
|
79.1 X 199.7 Ft |
Rooms
| Level |
Type |
Length |
Width |
Dimensions |
|
Main Level |
Kitchen |
25.57 m |
25.24 m |
25.57 m x 25.24 m |
|
Main Level |
Living Room |
47.82 m |
36.39 m |
47.82 m x 36.39 m |
|
Main Level |
Dining Room |
47.82 m |
36.39 m |
47.82 m x 36.39 m |
|
Main Level |
Primary Bedroom |
35.7 m |
27.33 m |
35.7 m x 27.33 m |
|
Main Level |
Bedroom 2 |
25.33 m |
27.33 m |
25.33 m x 27.33 m |
|
Main Level |
Bedroom 3 |
25.33 m |
25 m |
25.33 m x 25 m |
https://www.realtor.ca/real-estate/28504516/2143-grange-drive-mississauga-cooksville-cooksville








