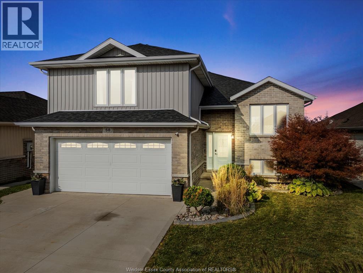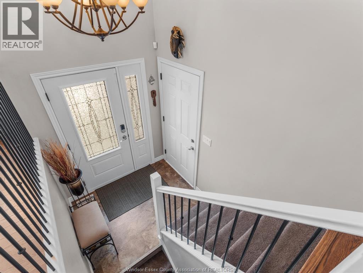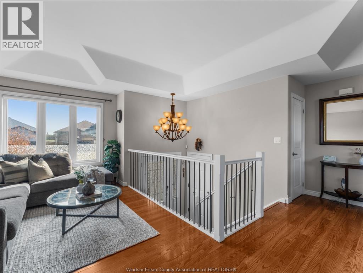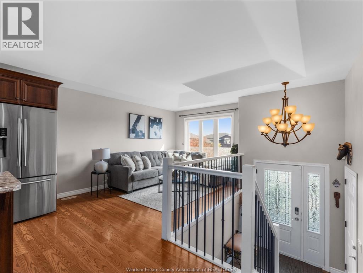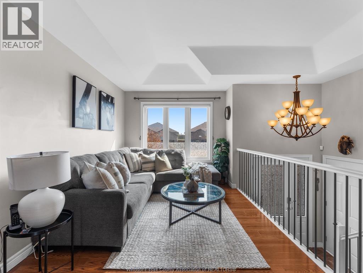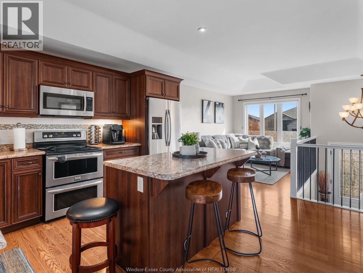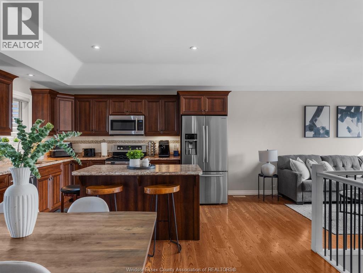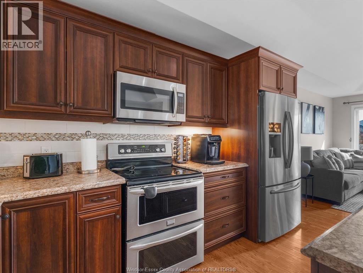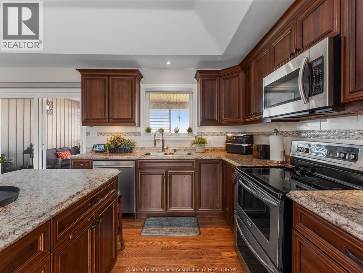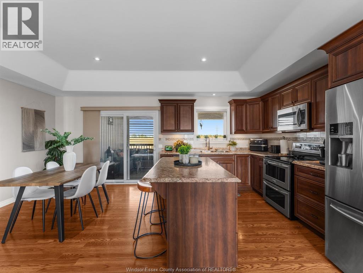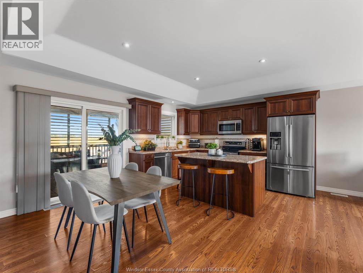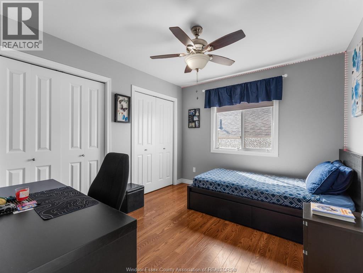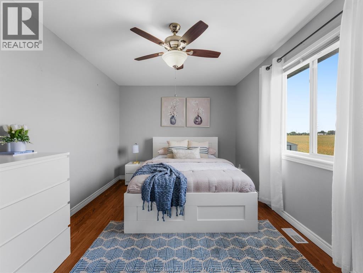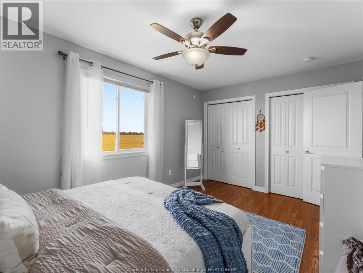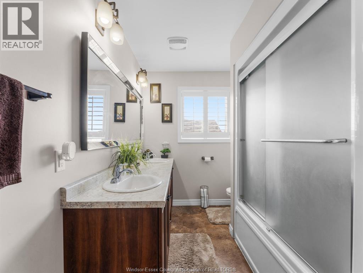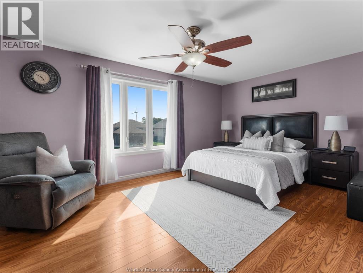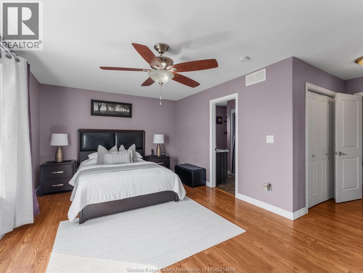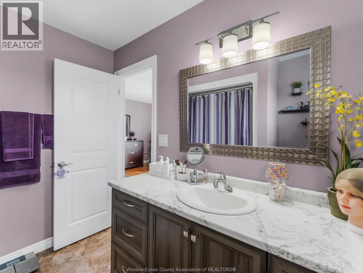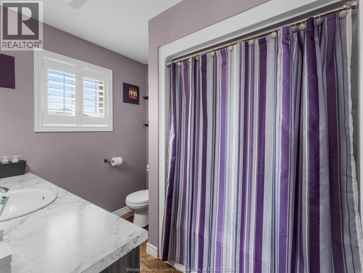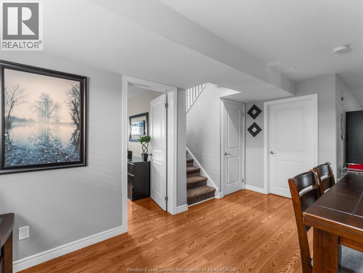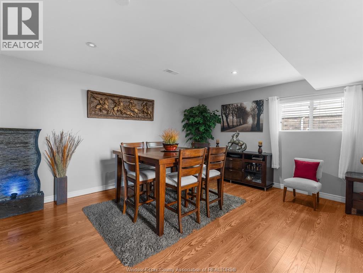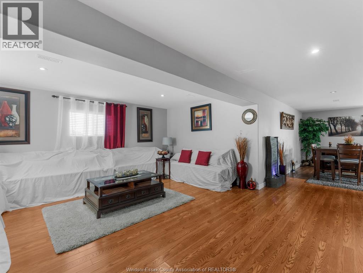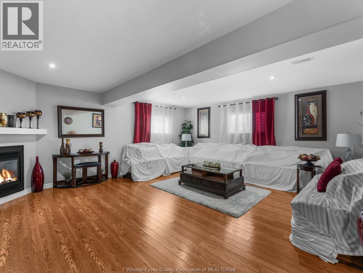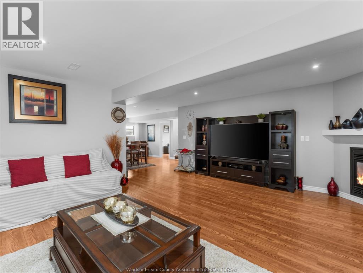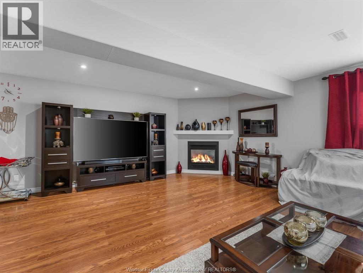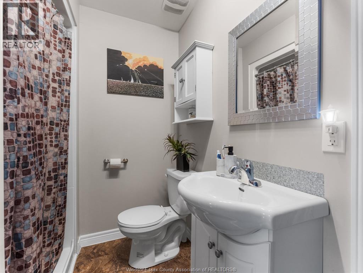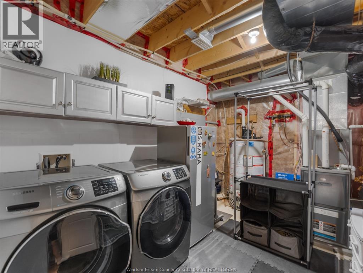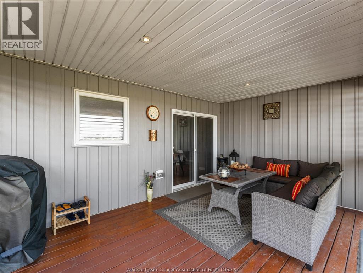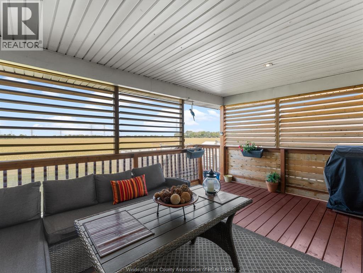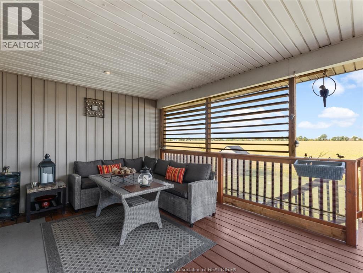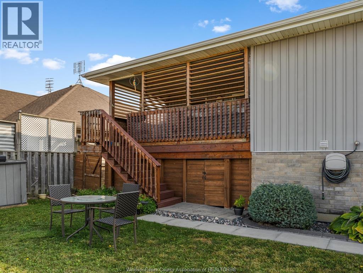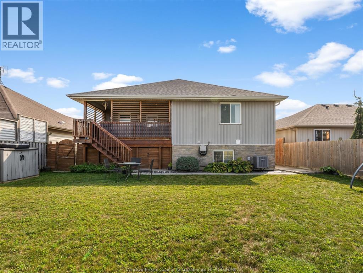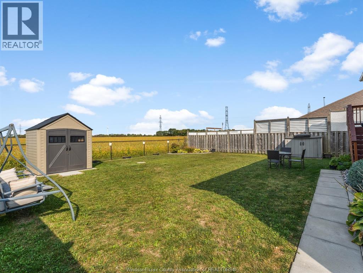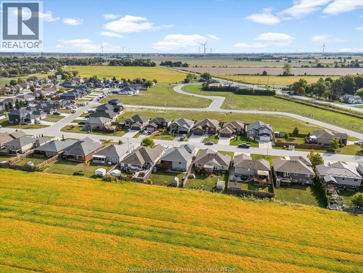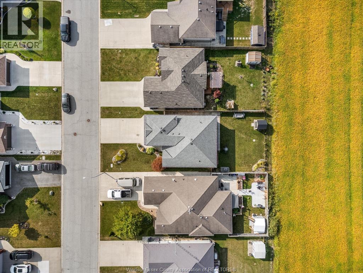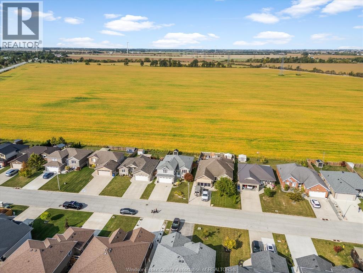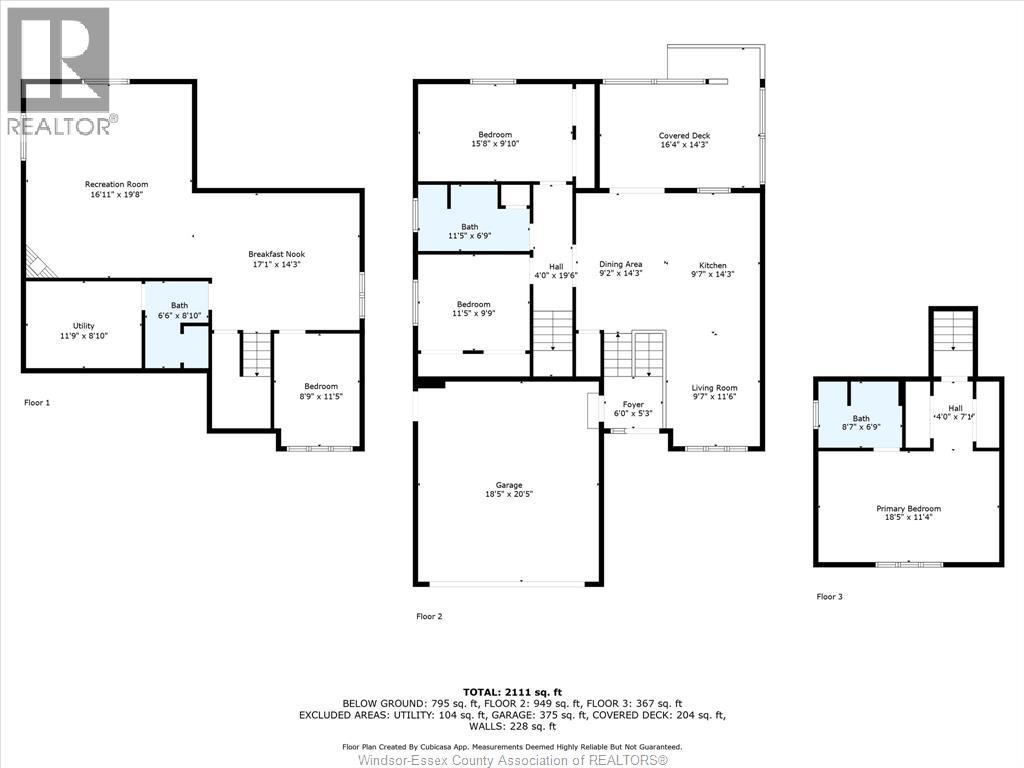4 Bedroom
3 Bathroom
2,111 ft2
Raised Ranch W/ Bonus Room
Fireplace
Central Air Conditioning, Fully Air Conditioned
Forced Air, Furnace
$599,900
Welcome to this beautifully maintained raised ranch in Tilbury, offering 4 spacious bedrooms & 3 full bathrooms. The open-concept main floor features hardwood flooring, a bright living room, and a chef’s kitchen with rich cabinetry, stainless appliances, and an island for family gatherings. The primary suite includes a walk-in closet & ensuite bath. Enjoy the fully finished lower level with a cozy gas fireplace and plenty of space for entertaining. Step out to your private enclosed porch overlooking peaceful farmland — no rear neighbours! The fenced yard is ideal for kids, pets, and outdoor living. Attached 2-car garage, double driveway, and a family-friendly location close to schools, parks, and all amenities. Truly move-in ready with the perfect blend of comfort and style. (id:47351)
Property Details
|
MLS® Number
|
25024010 |
|
Property Type
|
Single Family |
|
Features
|
Concrete Driveway, Front Driveway |
Building
|
Bathroom Total
|
3 |
|
Bedrooms Above Ground
|
3 |
|
Bedrooms Below Ground
|
1 |
|
Bedrooms Total
|
4 |
|
Appliances
|
Dishwasher, Dryer, Microwave Range Hood Combo, Refrigerator, Stove, Washer |
|
Architectural Style
|
Raised Ranch W/ Bonus Room |
|
Construction Style Attachment
|
Detached |
|
Cooling Type
|
Central Air Conditioning, Fully Air Conditioned |
|
Exterior Finish
|
Aluminum/vinyl, Brick |
|
Fireplace Fuel
|
Gas |
|
Fireplace Present
|
Yes |
|
Fireplace Type
|
Conventional |
|
Flooring Type
|
Ceramic/porcelain, Hardwood |
|
Foundation Type
|
Block |
|
Heating Fuel
|
Natural Gas |
|
Heating Type
|
Forced Air, Furnace |
|
Size Interior
|
2,111 Ft2 |
|
Total Finished Area
|
2111 Sqft |
|
Type
|
House |
Parking
Land
|
Acreage
|
No |
|
Size Irregular
|
49.43 X 115.29 |
|
Size Total Text
|
49.43 X 115.29 |
|
Zoning Description
|
Res |
Rooms
| Level |
Type |
Length |
Width |
Dimensions |
|
Second Level |
4pc Ensuite Bath |
|
|
Measurements not available |
|
Second Level |
Bedroom |
|
|
Measurements not available |
|
Lower Level |
Laundry Room |
|
|
Measurements not available |
|
Lower Level |
3pc Bathroom |
|
|
Measurements not available |
|
Lower Level |
Family Room |
|
|
Measurements not available |
|
Lower Level |
Bedroom |
|
|
Measurements not available |
|
Lower Level |
Dining Room |
|
|
Measurements not available |
|
Main Level |
Enclosed Porch |
|
|
Measurements not available |
|
Main Level |
5pc Bathroom |
|
|
Measurements not available |
|
Main Level |
Bedroom |
|
|
Measurements not available |
|
Main Level |
Bedroom |
|
|
Measurements not available |
|
Main Level |
Dining Room |
|
|
Measurements not available |
|
Main Level |
Kitchen |
|
|
Measurements not available |
|
Main Level |
Living Room |
|
|
Measurements not available |
https://www.realtor.ca/real-estate/28894193/58-homesteads-drive-tilbury
