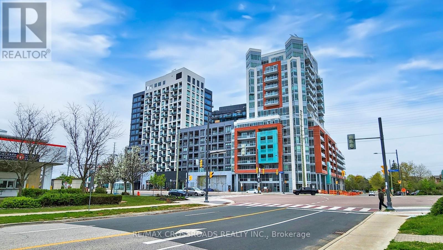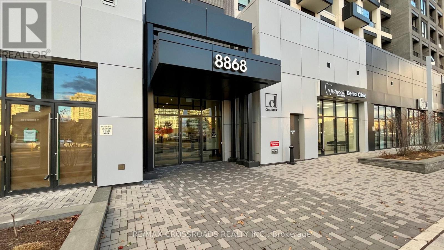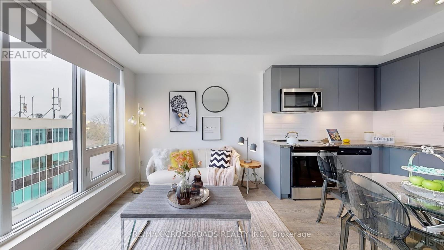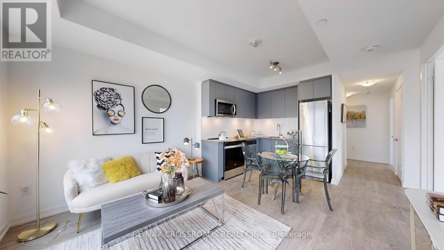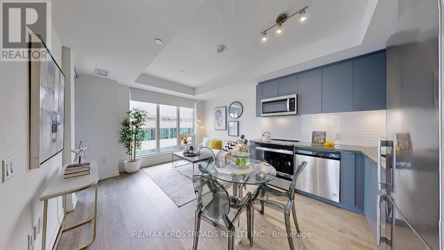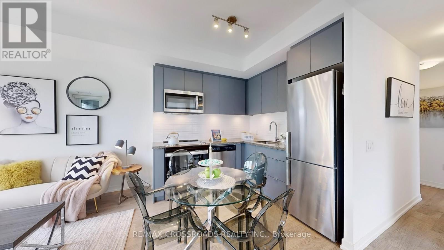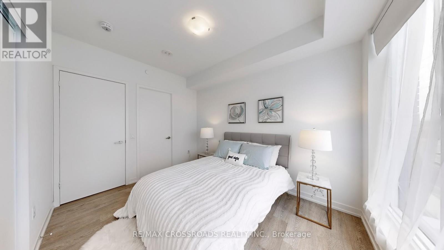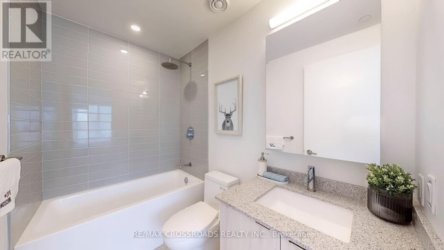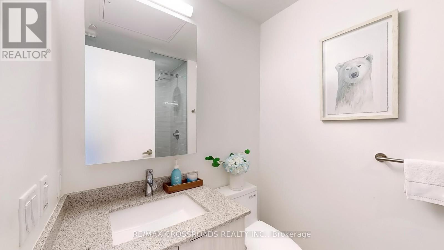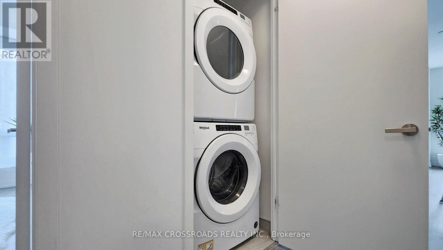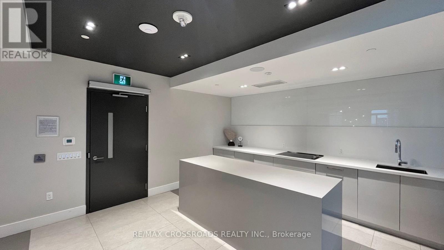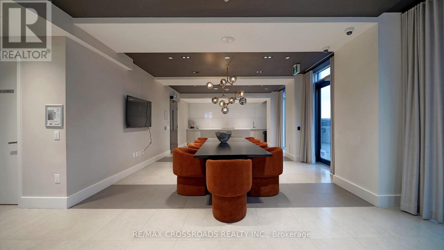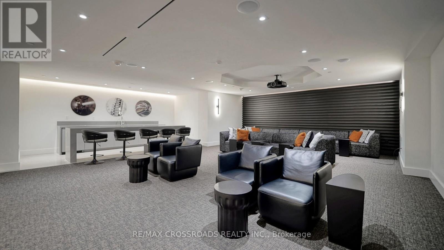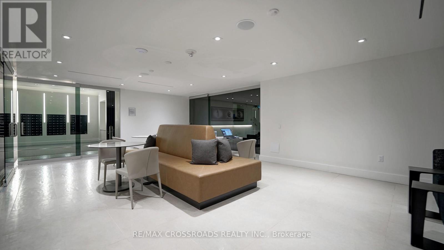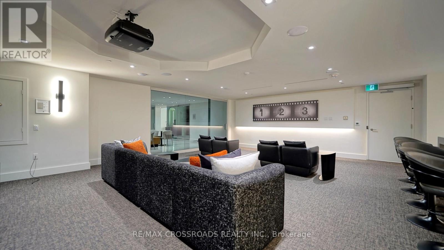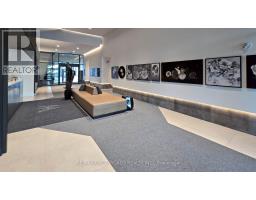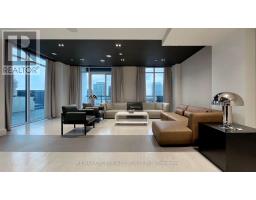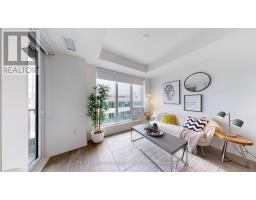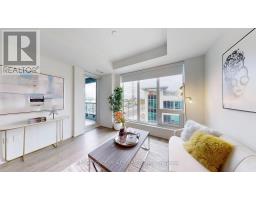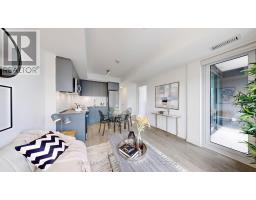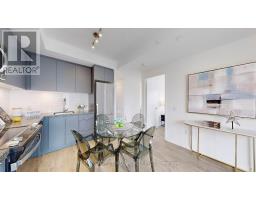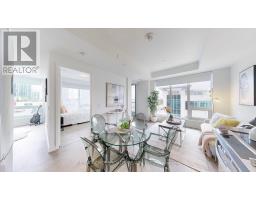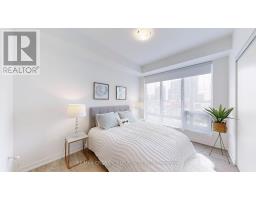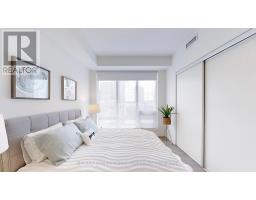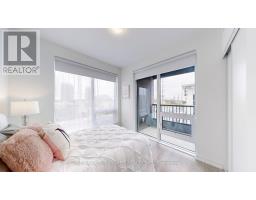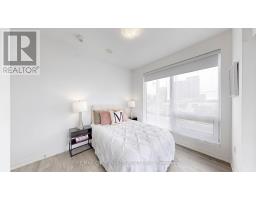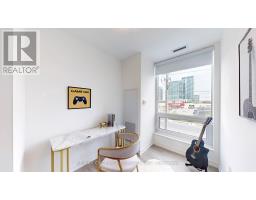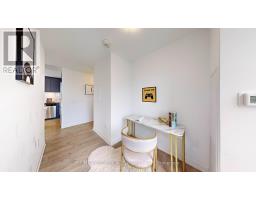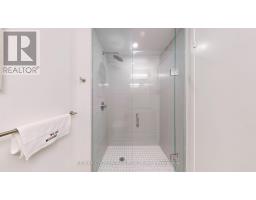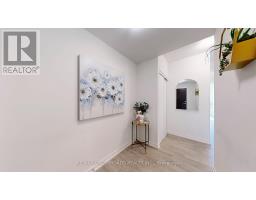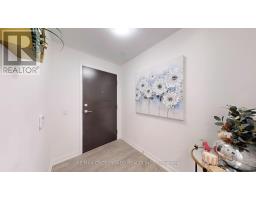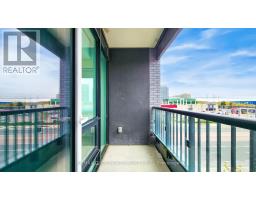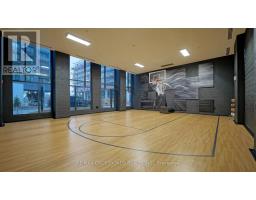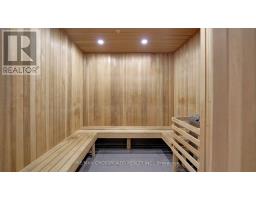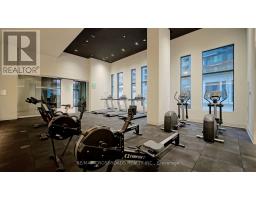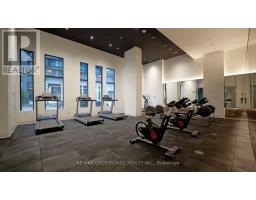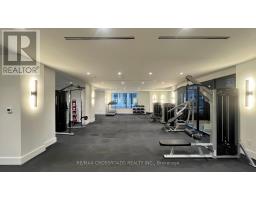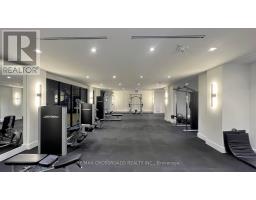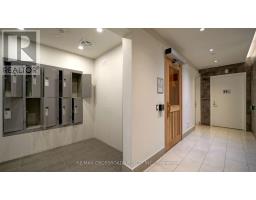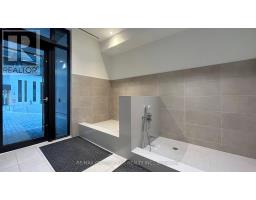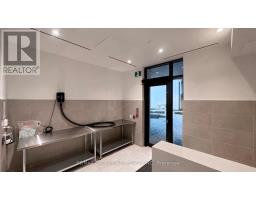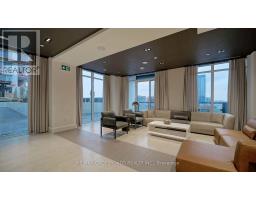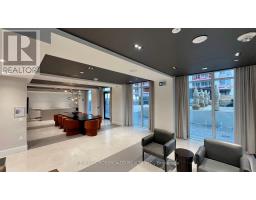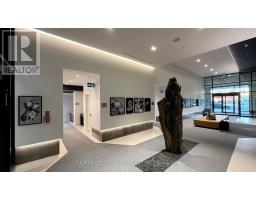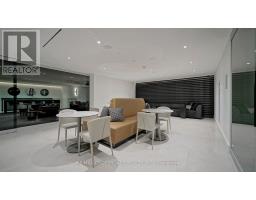319e - 8868 Yonge Street Richmond Hill, Ontario L4C 0T4
3 Bedroom
2 Bathroom
800 - 899 ft2
Central Air Conditioning
Forced Air
$638,800Maintenance, Insurance, Common Area Maintenance, Parking
$775.07 Monthly
Maintenance, Insurance, Common Area Maintenance, Parking
$775.07 MonthlyFamous Westwood Garden Condo in Richmond Hill Area. Beautiful and Spacious Unit * 2 Bedrooms Plus Den with 2 x4 Bathrooms* Modern Kitchen Open Concept * Living & Dining Area Combined. Primary Bedroom with 4 pcs ensuite* 2nd Bedroom walkout to Balacony* Liminate Flooring Thru-out. 24 Hours Concierge Service* Enjoy the ,building Amenities* Excellent Location in the Prime Area close to Shopping Mall, Restaurant, Parks & York Transit. (id:47351)
Property Details
| MLS® Number | N12138918 |
| Property Type | Single Family |
| Community Name | South Richvale |
| Community Features | Pet Restrictions |
| Features | Balcony |
| Parking Space Total | 1 |
Building
| Bathroom Total | 2 |
| Bedrooms Above Ground | 2 |
| Bedrooms Below Ground | 1 |
| Bedrooms Total | 3 |
| Age | 0 To 5 Years |
| Amenities | Storage - Locker |
| Appliances | Water Meter, Blinds, Dishwasher, Dryer, Stove, Washer, Refrigerator |
| Cooling Type | Central Air Conditioning |
| Exterior Finish | Concrete |
| Flooring Type | Laminate, Ceramic |
| Heating Fuel | Natural Gas |
| Heating Type | Forced Air |
| Size Interior | 800 - 899 Ft2 |
| Type | Apartment |
Parking
| Underground | |
| Garage |
Land
| Acreage | No |
| Zoning Description | Residential |
Rooms
| Level | Type | Length | Width | Dimensions |
|---|---|---|---|---|
| Flat | Living Room | 3.65 m | 5.18 m | 3.65 m x 5.18 m |
| Flat | Kitchen | 3.65 m | 7 m | 3.65 m x 7 m |
| Flat | Primary Bedroom | 3.38 m | 2.74 m | 3.38 m x 2.74 m |
| Flat | Bedroom 2 | 2.74 m | 2.93 m | 2.74 m x 2.93 m |
| Flat | Den | 1.86 m | 2.43 m | 1.86 m x 2.43 m |
| Flat | Bathroom | Measurements not available |
