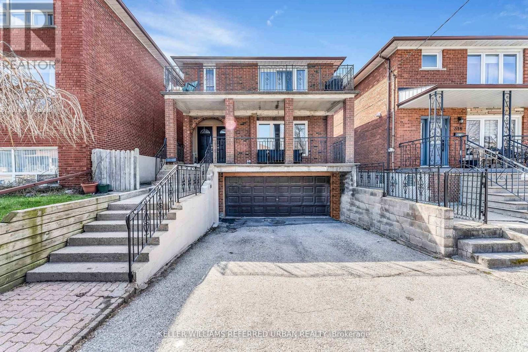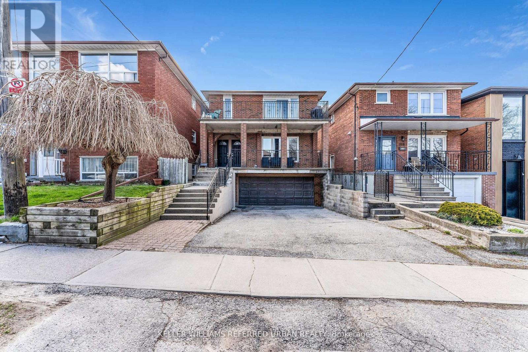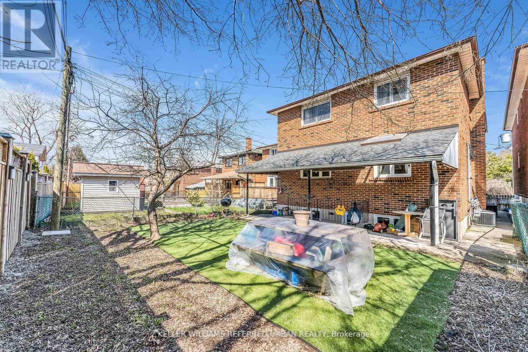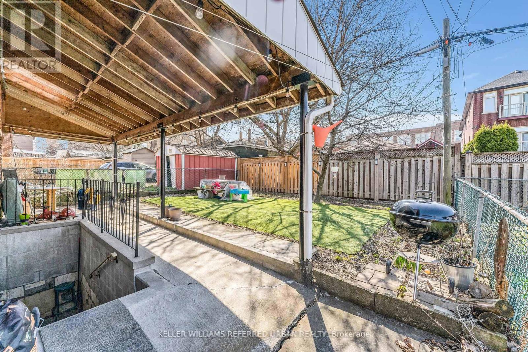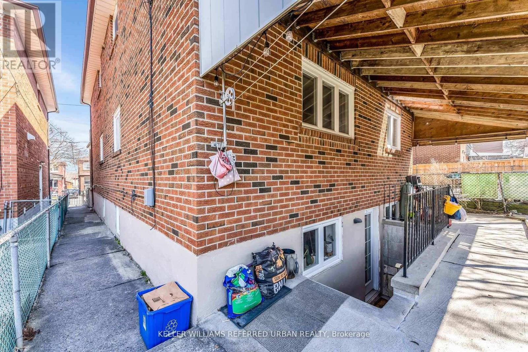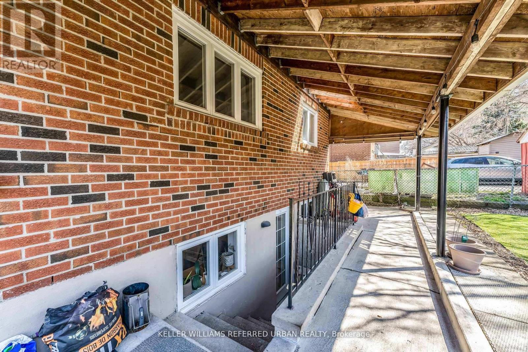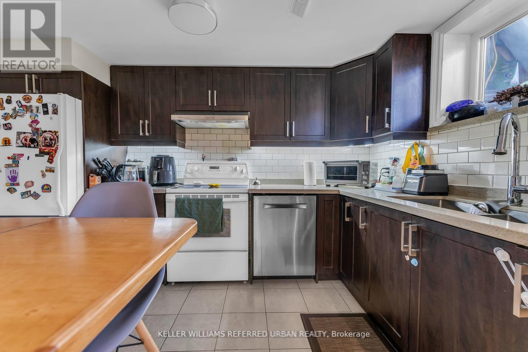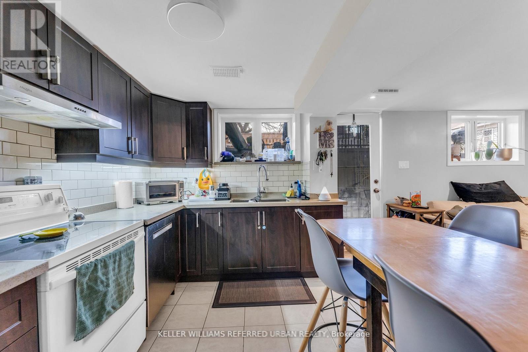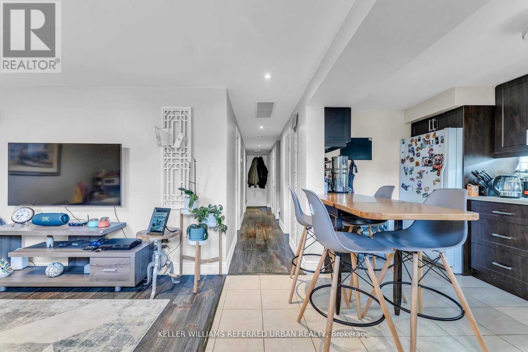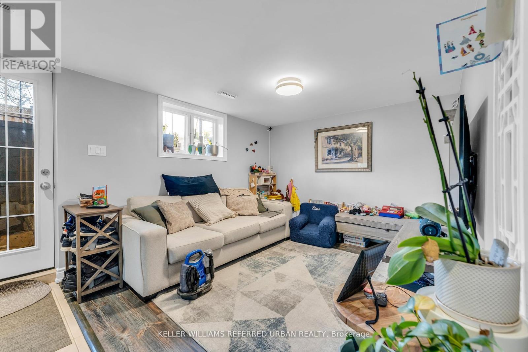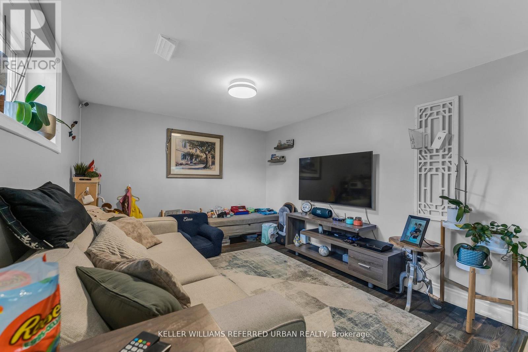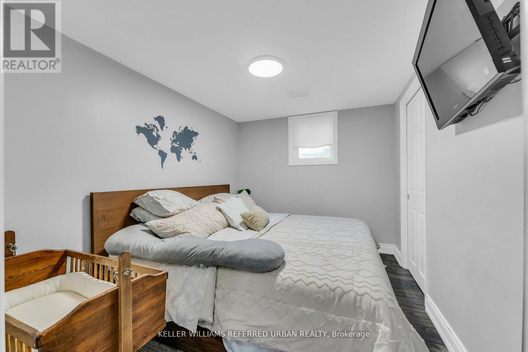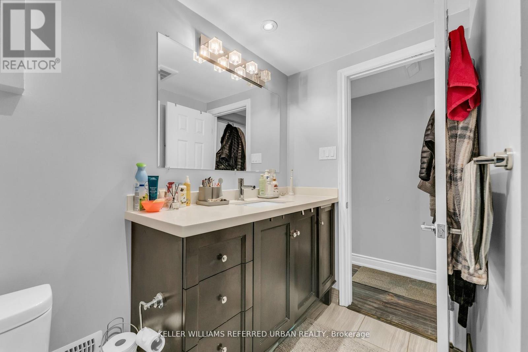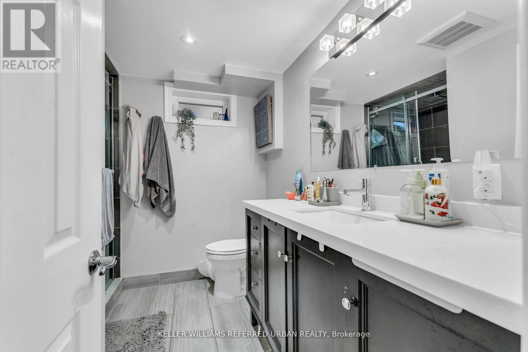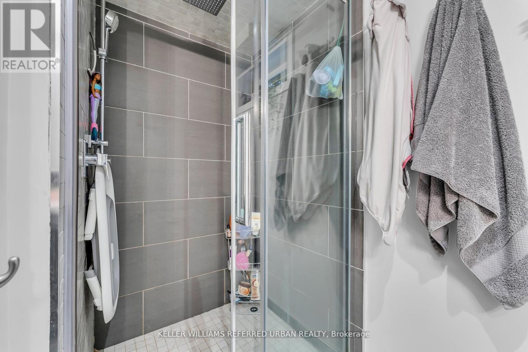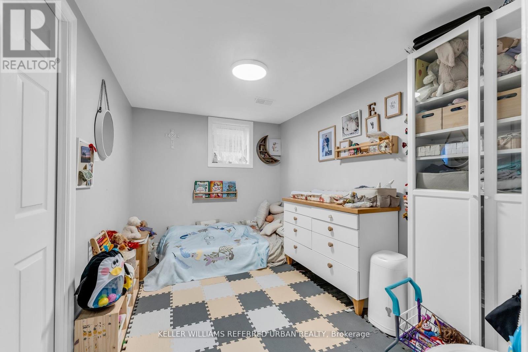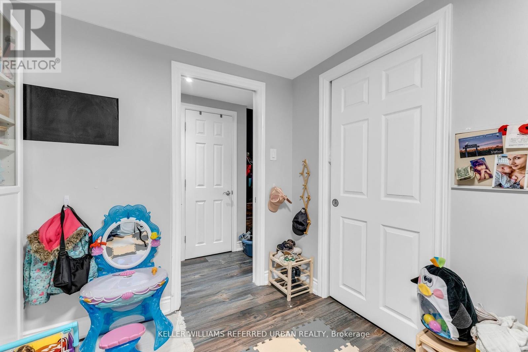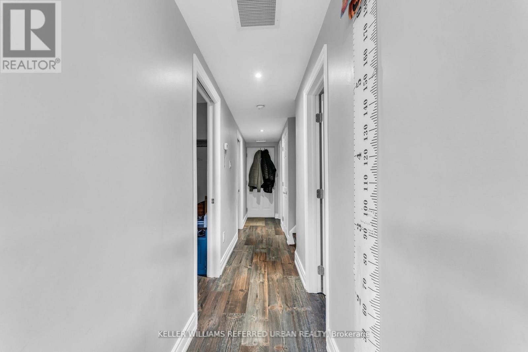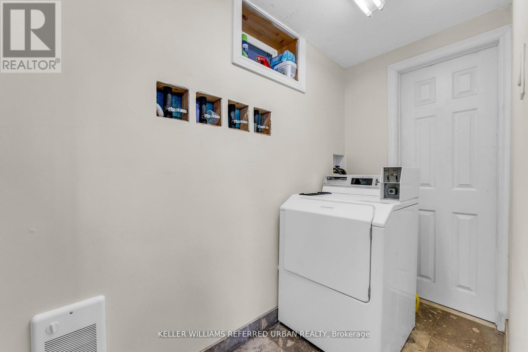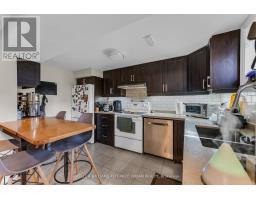2 Bedroom
1 Bathroom
0 - 699 ft2
Central Air Conditioning
Forced Air
$2,100 Monthly
Welcome home to this immaculate bright, large 2 bedroom lower level unit in a triplex. Freshly painted for move-in. Update bathroom, lots of kitchen storage + 2 large storage closets. Separate heating/air conditioning controls. Perfect location! Right @ Cedarvale Park. Steps to TTC. Close to subway station, Yorkdale Mall, Hwy 401 & Allen Rd. This is the one that you have been waiting for! Nothing to do except move-in & enjoy! (id:47351)
Property Details
|
MLS® Number
|
C12315607 |
|
Property Type
|
Multi-family |
|
Community Name
|
Oakwood Village |
|
Features
|
Carpet Free, Laundry- Coin Operated |
Building
|
Bathroom Total
|
1 |
|
Bedrooms Above Ground
|
2 |
|
Bedrooms Total
|
2 |
|
Appliances
|
Dishwasher, Dryer, Hood Fan, Stove, Washer, Refrigerator |
|
Basement Features
|
Apartment In Basement, Separate Entrance |
|
Basement Type
|
N/a |
|
Cooling Type
|
Central Air Conditioning |
|
Exterior Finish
|
Brick |
|
Fire Protection
|
Smoke Detectors |
|
Flooring Type
|
Laminate, Tile |
|
Foundation Type
|
Unknown |
|
Heating Fuel
|
Natural Gas |
|
Heating Type
|
Forced Air |
|
Stories Total
|
2 |
|
Size Interior
|
0 - 699 Ft2 |
|
Type
|
Other |
|
Utility Water
|
Municipal Water |
Parking
|
Attached Garage
|
|
|
No Garage
|
|
Land
|
Acreage
|
No |
|
Sewer
|
Sanitary Sewer |
Rooms
| Level |
Type |
Length |
Width |
Dimensions |
|
Lower Level |
Living Room |
14.7 m |
3.29 m |
14.7 m x 3.29 m |
|
Lower Level |
Kitchen |
4.05 m |
2.16 m |
4.05 m x 2.16 m |
|
Lower Level |
Primary Bedroom |
3.35 m |
2.499 m |
3.35 m x 2.499 m |
|
Lower Level |
Bedroom 2 |
3.35 m |
2.46 m |
3.35 m x 2.46 m |
|
Lower Level |
Utility Room |
2.31 m |
1.58 m |
2.31 m x 1.58 m |
https://www.realtor.ca/real-estate/28670850/lower-314-atlas-avenue-toronto-oakwood-village-oakwood-village
