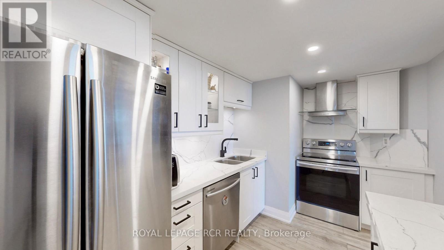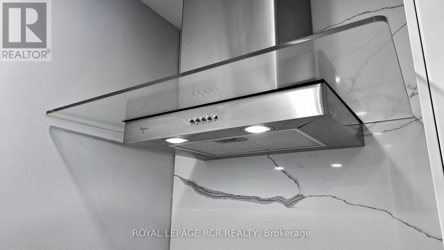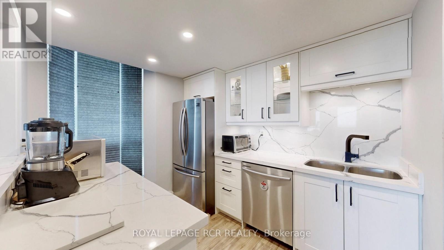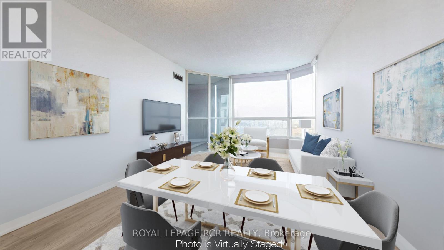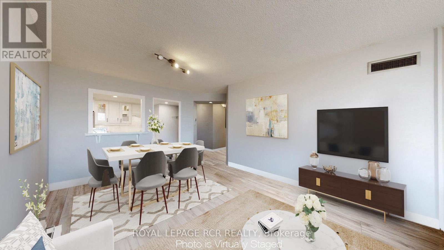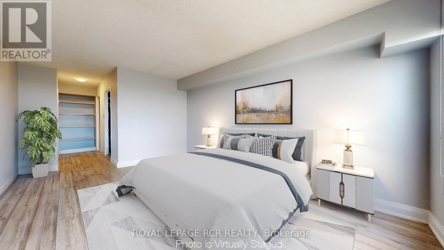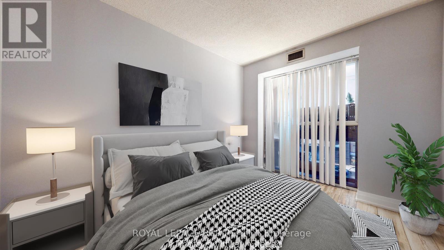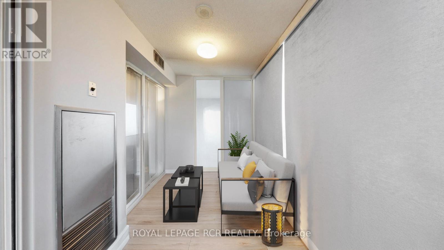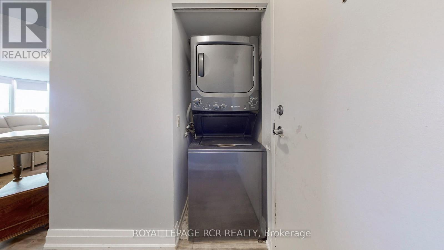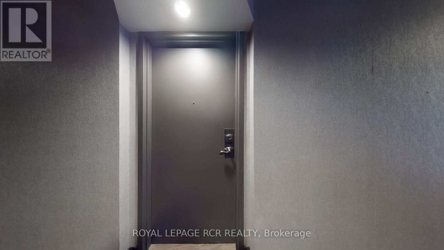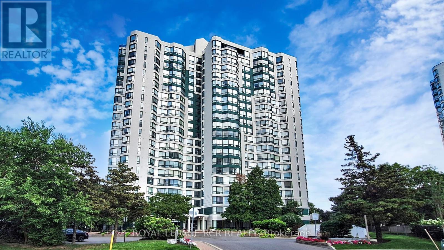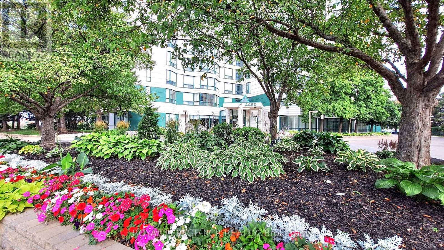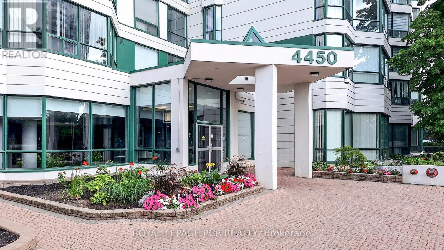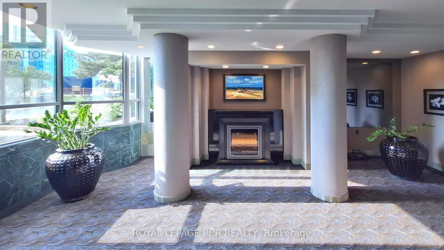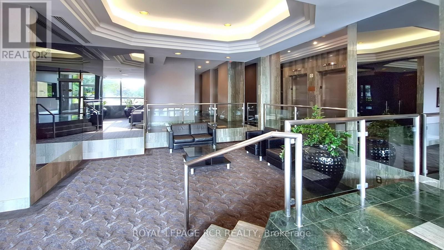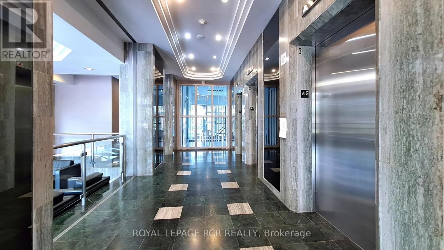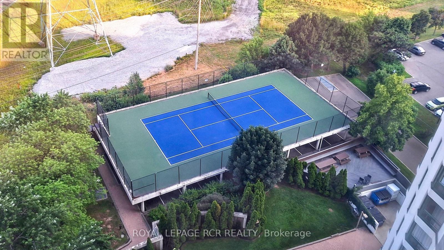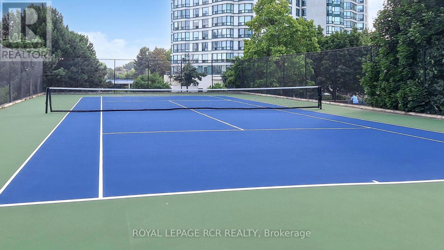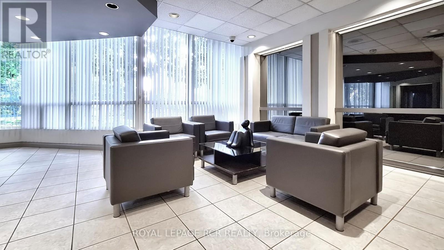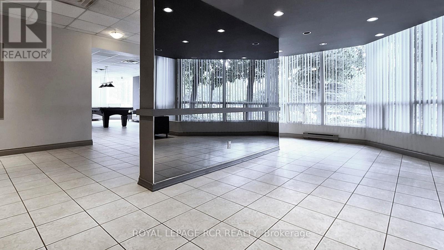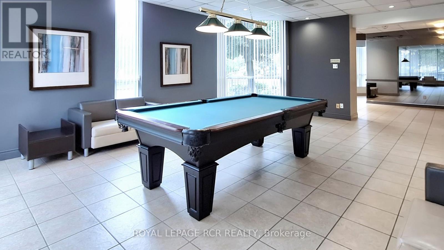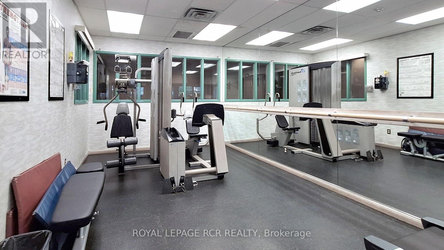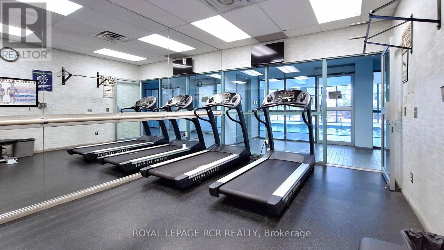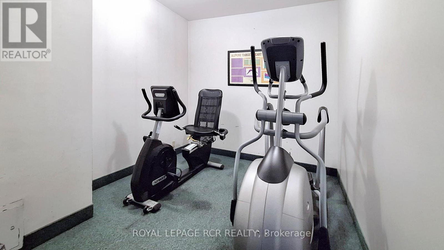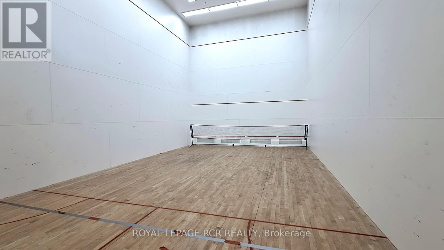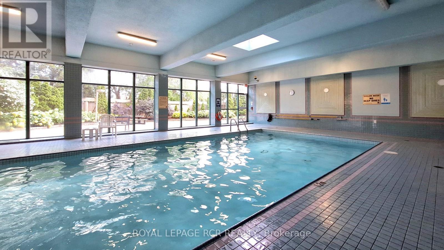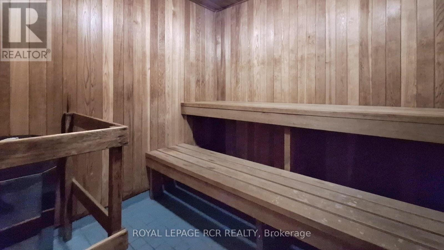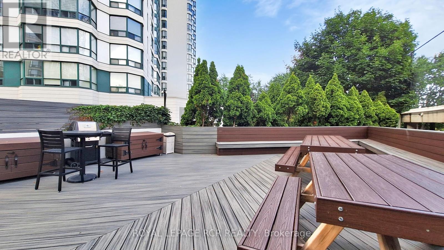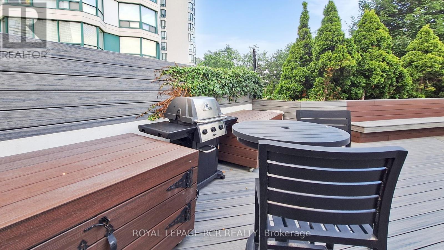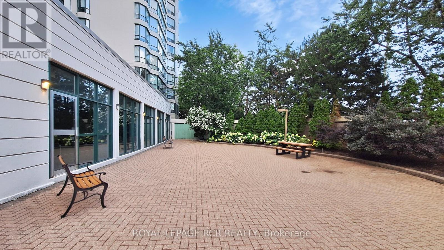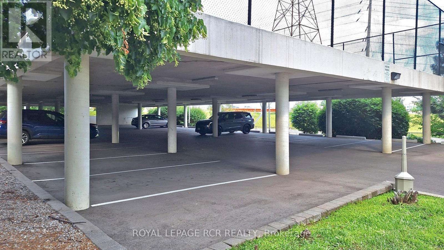1610 - 4450 Tucana Court Mississauga, Ontario L5R 3R4
$489,850Maintenance, Heat, Common Area Maintenance, Water
$951.17 Monthly
Maintenance, Heat, Common Area Maintenance, Water
$951.17 MonthlyCondo living in the heart of Mississauga. Enjoy your morning coffee with a view of the skyline in the solarium or make it a spare bedroom, the choice is yours. This corner unit is just minutes from Square One Shopping, fine dining, Mississauga City Centre Transit Terminal, Mohawk College Mississauga campus and access to Hwy 403. Close to parks, Community Centre and public Library. 2020 renovations include new laminate floors, new paint, new kitchen cabinets, Quartz counter top and stainless steel appliance package. A large primary suite with walk in closet awaits. large open concept living dining area for all your entertaining needs. Great location for first time Buyers, student living or downsizing. Main floor Concierge, pool, sauna, indoor squash court, outdoor court, gym, party room and BBQ patio available for your pleasure. ***Photos are Virtually Staged*** (id:47351)
Property Details
| MLS® Number | W12330976 |
| Property Type | Single Family |
| Community Name | Hurontario |
| Amenities Near By | Public Transit |
| Community Features | Pet Restrictions |
| Features | Carpet Free |
| Parking Space Total | 1 |
| Pool Type | Indoor Pool |
| Structure | Squash & Raquet Court |
Building
| Bathroom Total | 2 |
| Bedrooms Above Ground | 2 |
| Bedrooms Below Ground | 1 |
| Bedrooms Total | 3 |
| Age | 31 To 50 Years |
| Amenities | Security/concierge, Exercise Centre, Visitor Parking, Sauna, Storage - Locker |
| Appliances | Dishwasher, Dryer, Hood Fan, Range, Washer, Window Coverings, Refrigerator |
| Cooling Type | Central Air Conditioning |
| Exterior Finish | Concrete |
| Fire Protection | Smoke Detectors |
| Flooring Type | Laminate |
| Foundation Type | Poured Concrete |
| Heating Fuel | Natural Gas |
| Heating Type | Forced Air |
| Size Interior | 900 - 999 Ft2 |
| Type | Apartment |
Parking
| Underground | |
| No Garage |
Land
| Acreage | No |
| Land Amenities | Public Transit |
Rooms
| Level | Type | Length | Width | Dimensions |
|---|---|---|---|---|
| Main Level | Kitchen | 3.65 m | 2.36 m | 3.65 m x 2.36 m |
| Main Level | Living Room | 5.91 m | 3.22 m | 5.91 m x 3.22 m |
| Main Level | Primary Bedroom | 4.57 m | 3.32 m | 4.57 m x 3.32 m |
| Main Level | Bedroom | 3.58 m | 2.59 m | 3.58 m x 2.59 m |
| Main Level | Solarium | 3.35 m | 2.13 m | 3.35 m x 2.13 m |
https://www.realtor.ca/real-estate/28704354/1610-4450-tucana-court-mississauga-hurontario-hurontario
